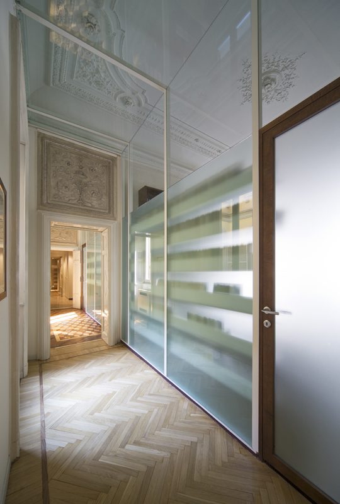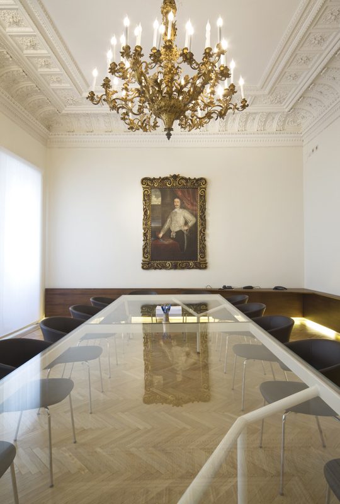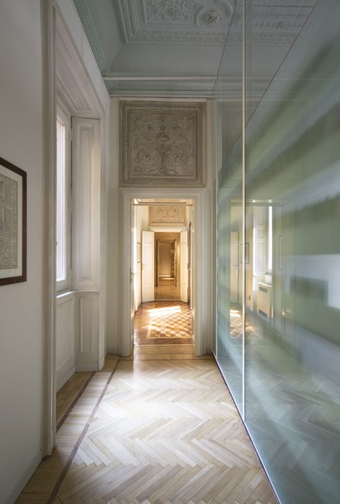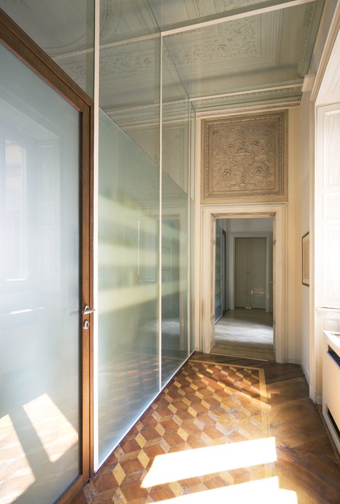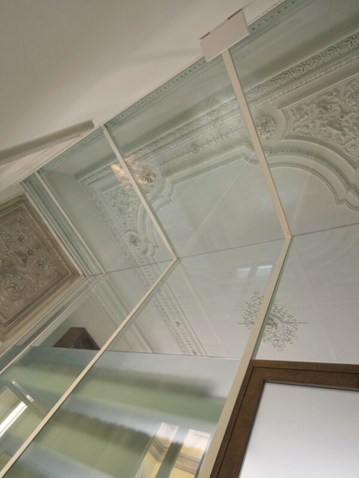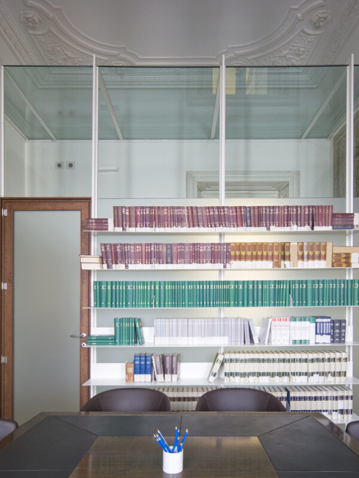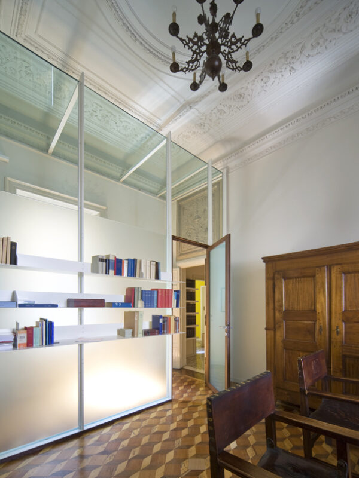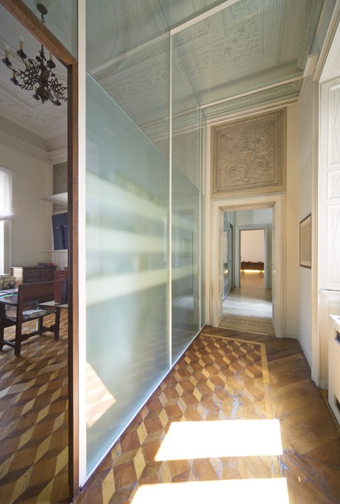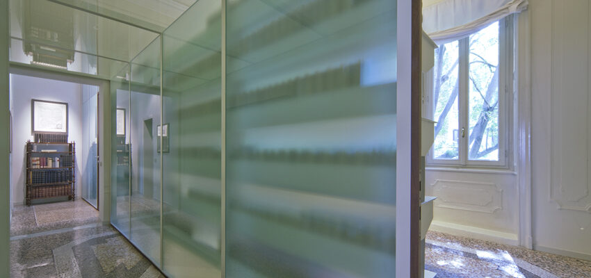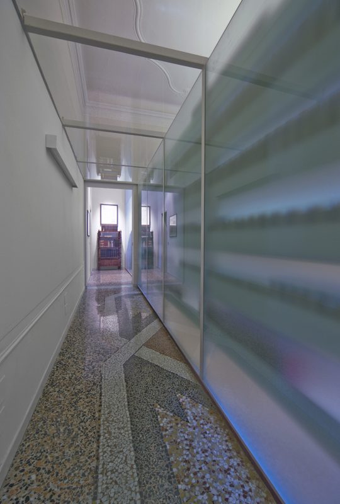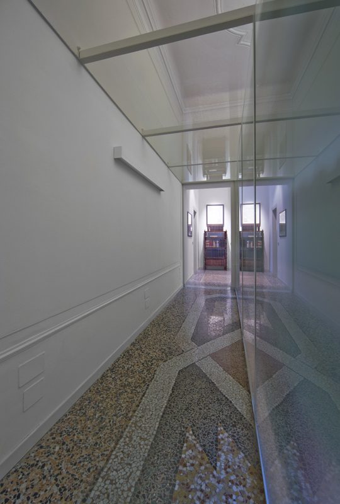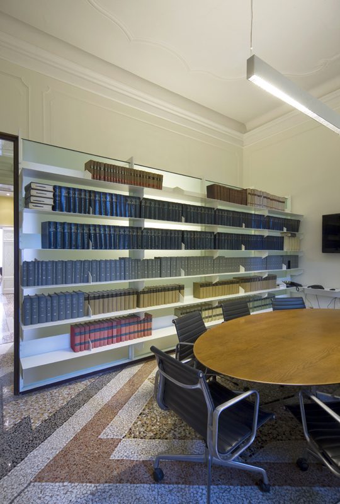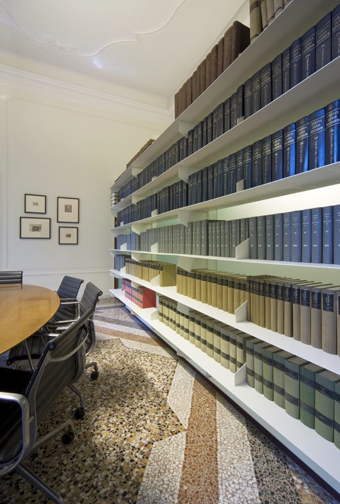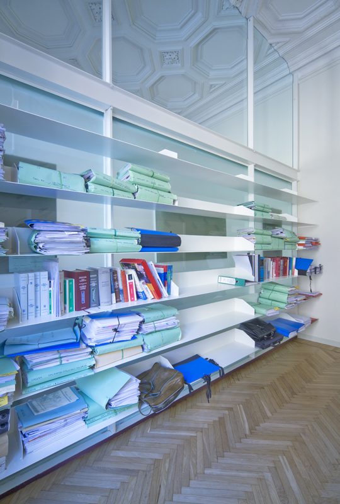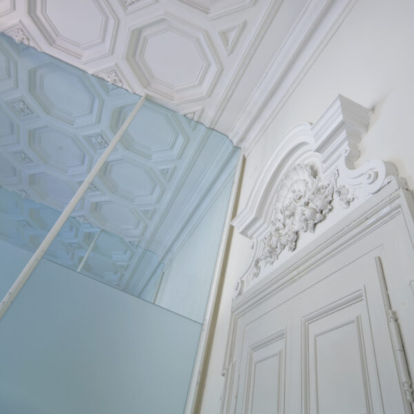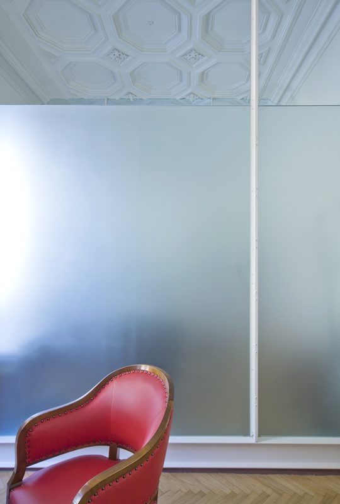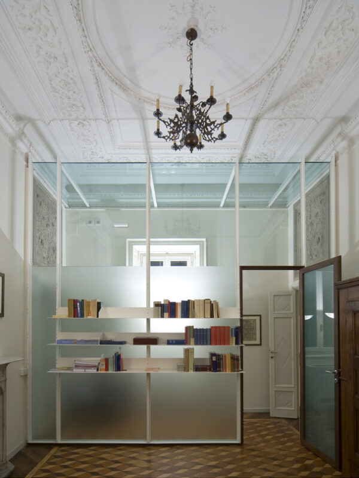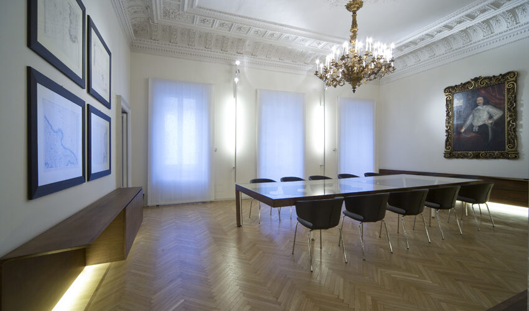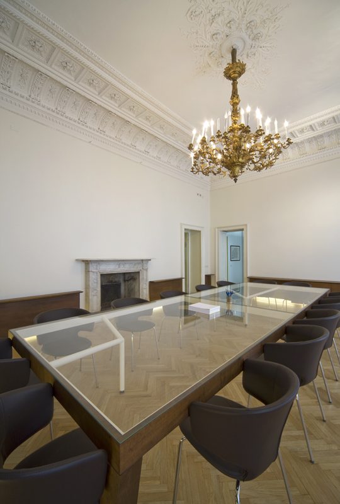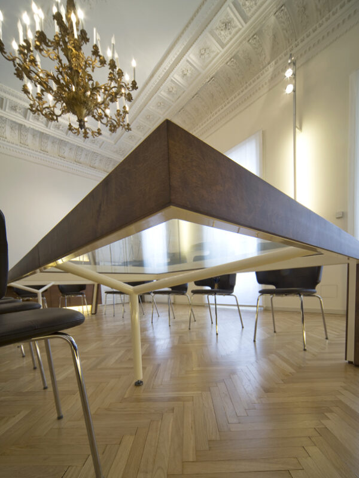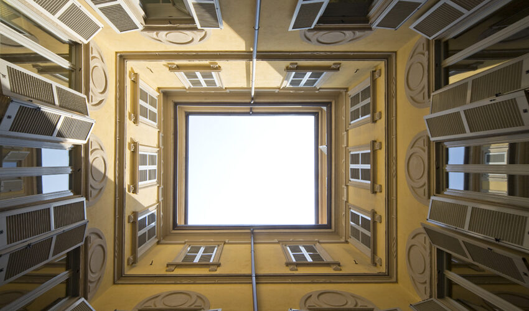Tunnels
Tunnels
Transformation of an office, Milano 2009
How to maximize the working units within the spatiality of the courtly halls of a prestigious nineteenth century building?
How to preserve, at the same time, the confidentiality necessary to the legal profession, which does not allow multiple workspaces in the same rooms?
The project transforms the original typology of the grand original apartment defining five parallel bands – typical of the linear office, through the historic spaces. The bands toward the facades, airy and luminous, are dedicated to the offices, the two intermediate bands form two new long passageways and finally, in the heart of the building, all service areas are located. The the passageways are actually two glass tunnels, designed never to “cut” the precious decorated ceilings: these translucent structures become transparent at the top and fold toward the walls, never intersecting the ceilings.
They also work as supports for libraries and equipments.
Thanks to the tunnels, the project obtains a rational layout within an irregular historic building, and is able to fit a very different program from the original one. The central band is the most complex, including the several “cores” of the building, services, the historic patio, areas for relaxation and reception: the result is a space which is both technical and courtly, between utility and representativeness.
Design: MARC
Designers: Subhash Mukerjee, Michele Bonino
Collaborators: Tommaso Rocca, Mi-Jung Kim
Consultants: INGEO Associati
Contractors: Ienter srl, Silvio Grosso
Client: Studio legale Tosetto, Weigmann e Associati
Surface: 600 mq
Photos: Beppe Giardino

