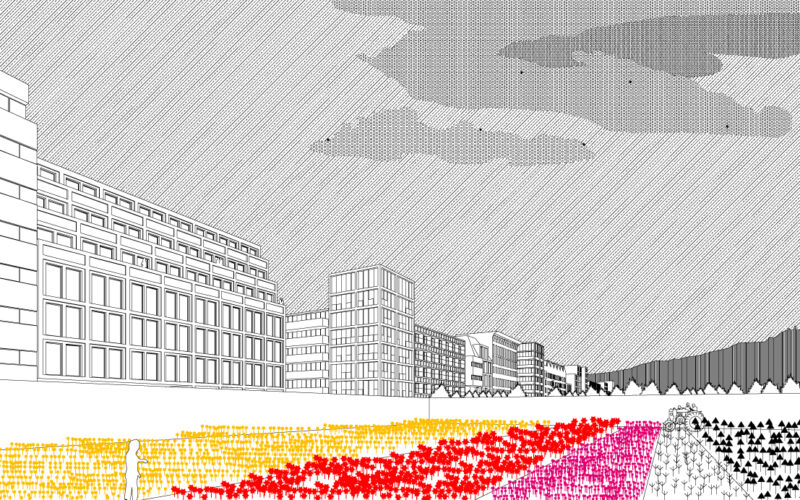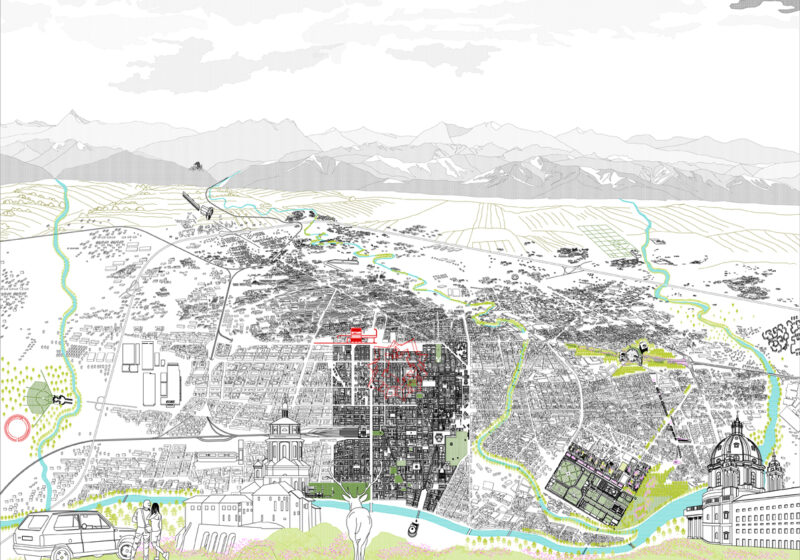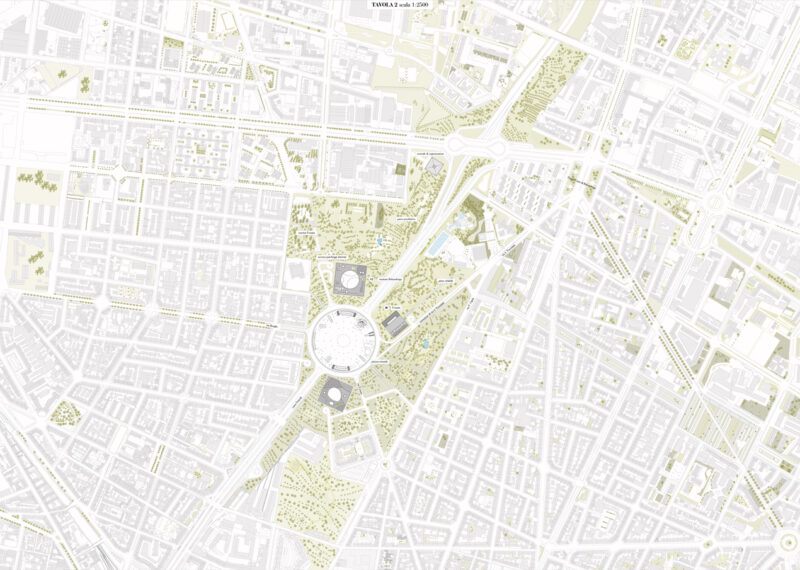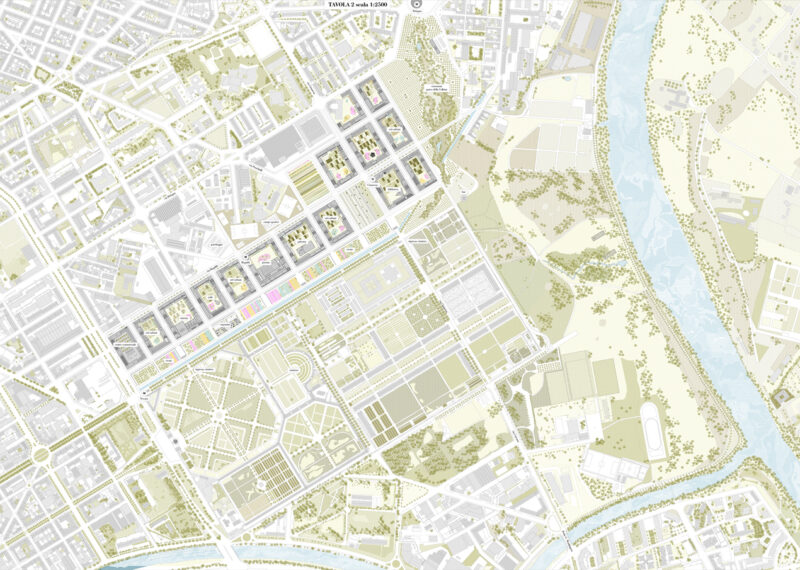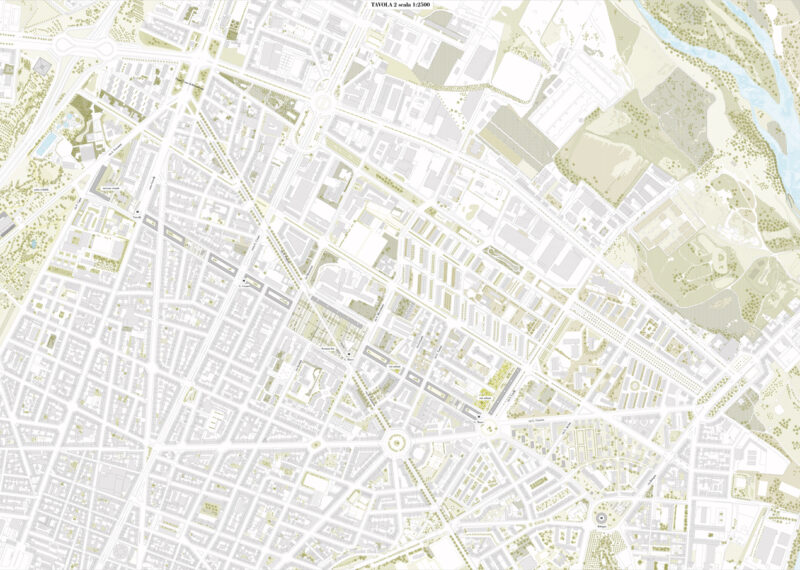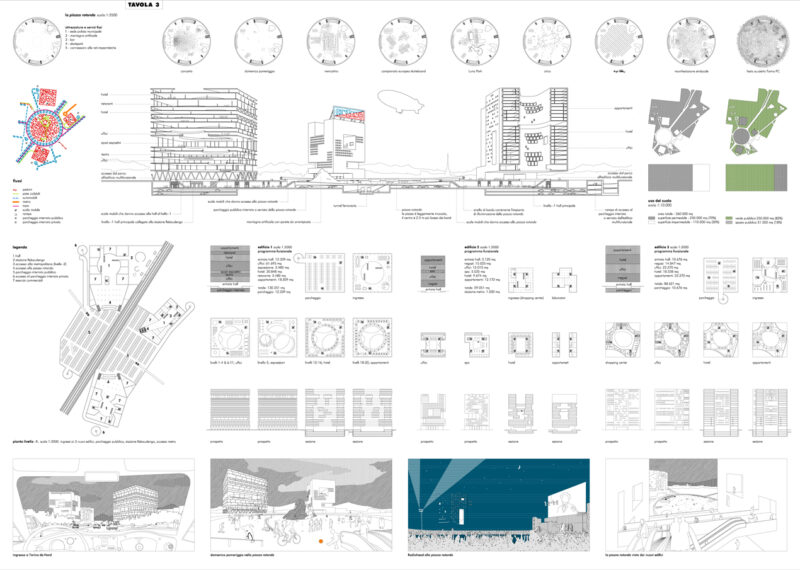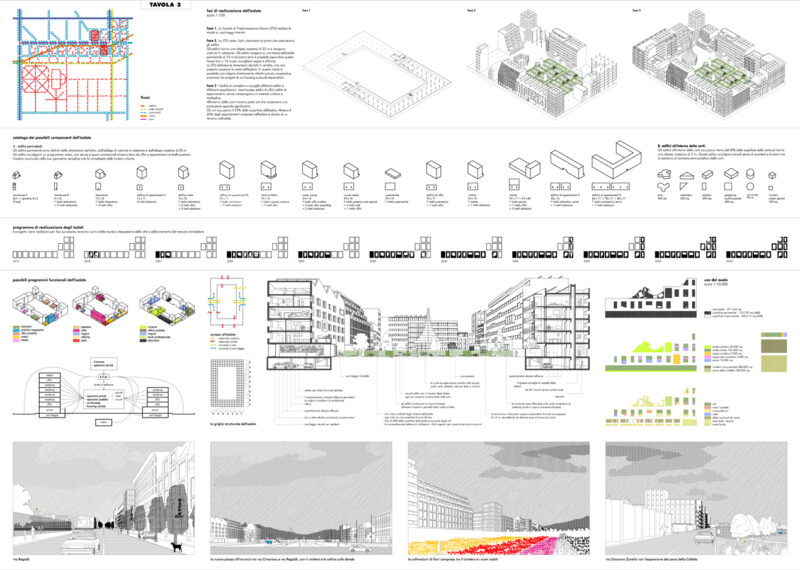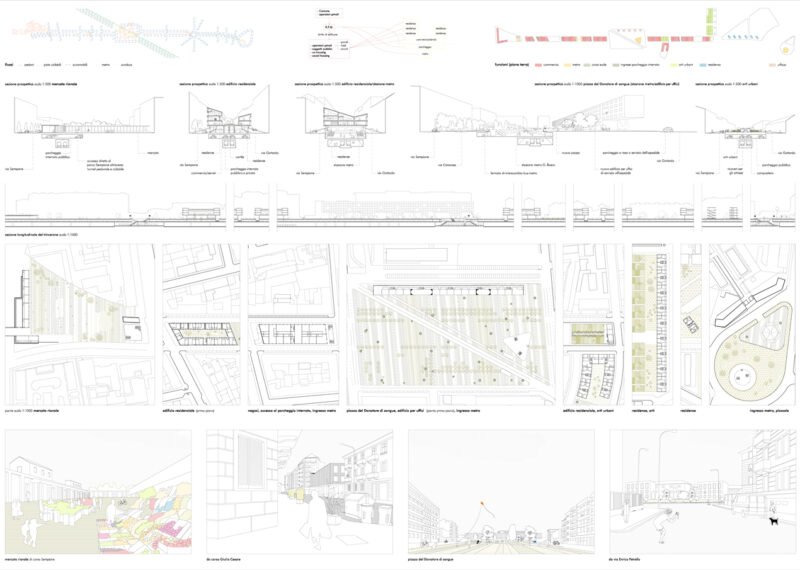La metamorfosi (three competitions)
La metamorfosi (three competitions)
Transformation of a city, Torino 2010
The multitude that will animate the cities of the future will ask to live in very different ways and to share a collective project. The city is the tool that can help to achieve this, promoting different lifestyles and making a common project visible, being able to involve all citizens. Future Torino must therefore be a tolerant, open, multi-faceted city, and at the same time it must make visible (first and foremost to its inhabitants) a project in which it can be identify. Future Torino must be sustainable; it will have to face its problems from an intelligently global point of view, and evaluate urban strategies taking into account all the complex sets of reciprocal influences that are produced in the city. The Sustainable City is in the first place a city that takes into account all the needs of its inhabitants, a city that activates multiple energies in a common project and openly expands this project so that it is easy to contribute to it. The architecture of this city of the future can only be, according to the beautiful definition of Mies van der Rohe, the visible expression of a point of view that others want to share.
At “Spina 4”, different urban fabrics meet along a large road axis. Huge traffic flows add up to a great urban density, defining an intense and metropolitan place, located at a point of contact between the historic city and its uncertain periphery. The contradictions that have accumulated over time on this site need not be hidden. In the area we design three large buildings with a complex program, grouped around a colossal round of 200 m in diameter. A pedestrian “square” appears in the most unexpected place, the only one possible: at the center of the traffic junction. The large roundabout solves all mobility and urban planning issues by defining a metropolitan pole in the midst of complicated and incoherent urban tissues.
The Vanchiglia area, instead, is organized according to a orthogonal grid coinciding with the cemetery’s main directions and the main road axes. The grid is occupied by closed, rectangular blocks. The new urban structure is very simple and allows great freedom in the interpretation of the proposed model. The banal series of isolates leaves unpredictable the vitality inside. Within the blocks coexist production and residence, but also agriculture, food and leisure. The constraints are very few (maximum height 25 m, maximum body thickness 13 m, obligation to build in adherence). The isolates are extremely wide (120 x 80 m) and leave plenty of green space inside, for small services (kindergartens, gyms), private gardens and greenhouses (which offer the possibility of cultivating a piece of land to 20% of apartments at least).
Design: MARC, baukuh, YellowOffice, Emanuele Bobbio
Team: Subhash Mukerjee, Michele Bonino, Paolo Carpi, Silvia Lupi, Vittorio Pizzigoni, Giacomo Summa, Pier Paolo Tamburelli, Andrea Zanderigo, Francesca Benedetto, Dong Sub Bertin, Emanuele Bobbio
Consultants: FRED s.r.l. (engineering), Studio T.T.A. (traffic management), Ooby Maior (video)
Client: Città di Torino
Honorable mentions in two of the three competitions

