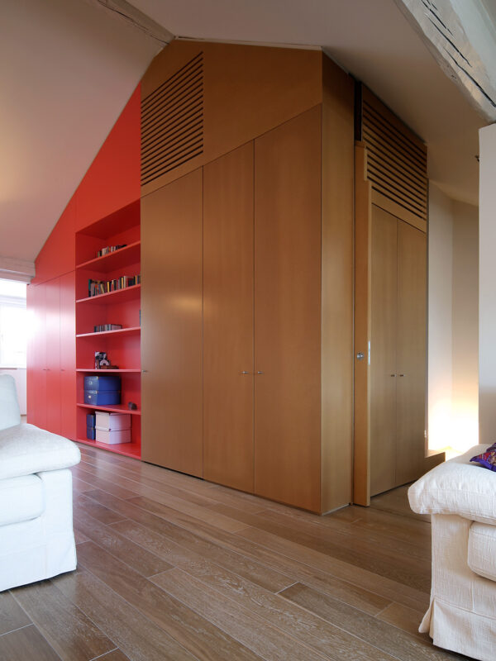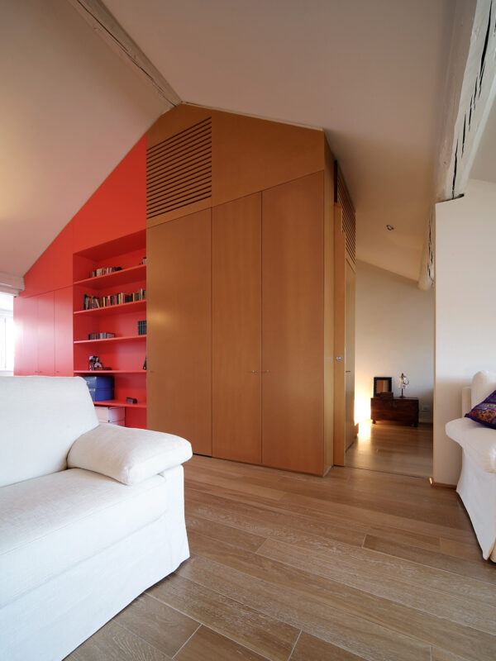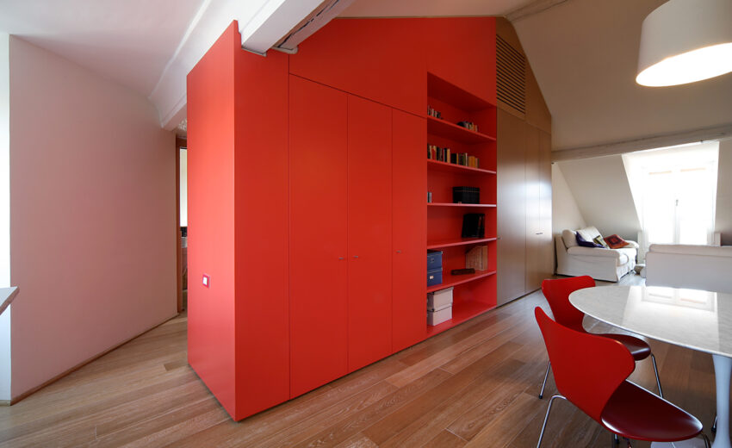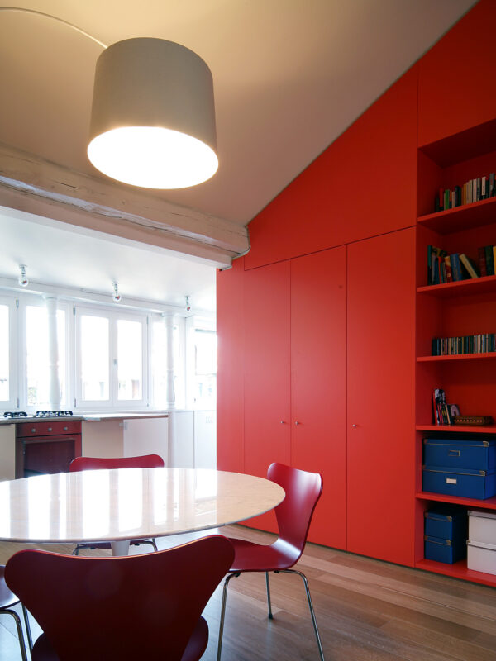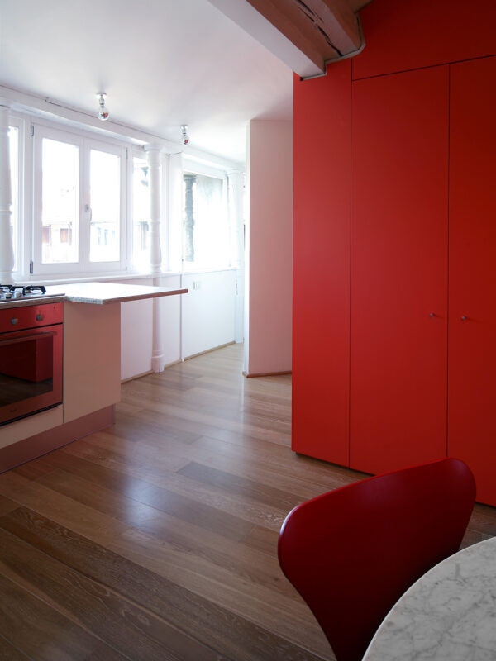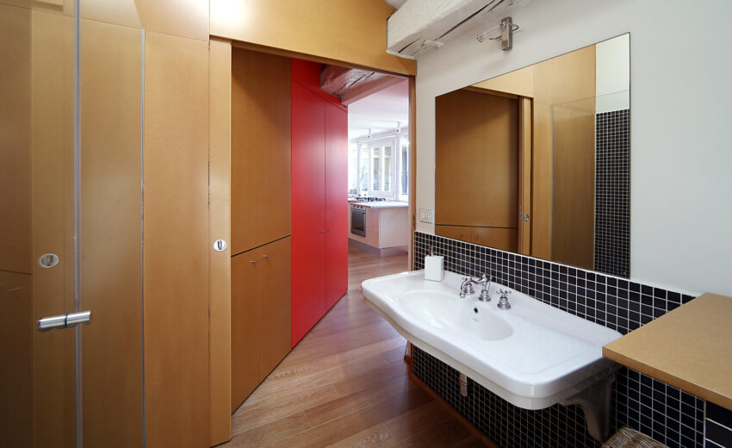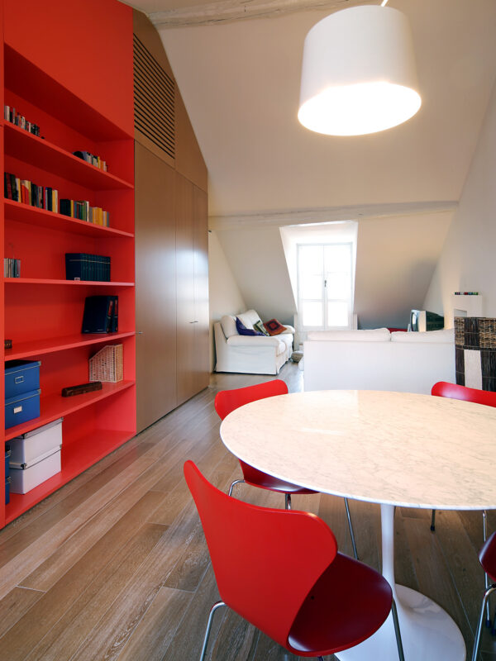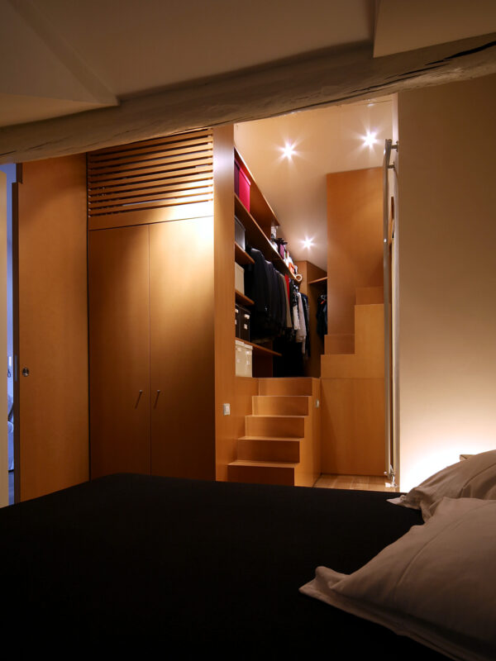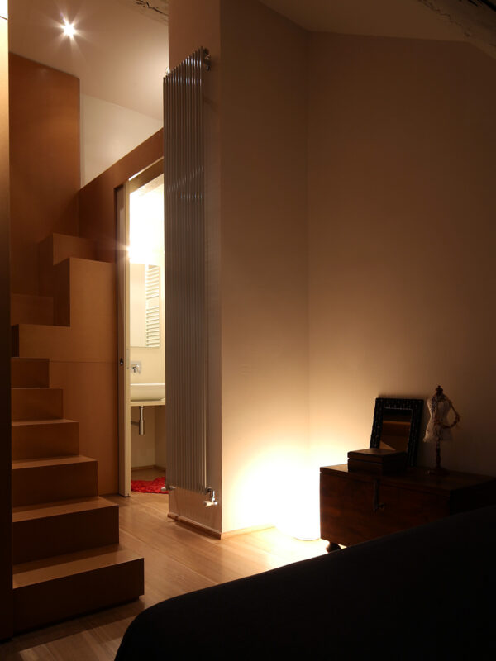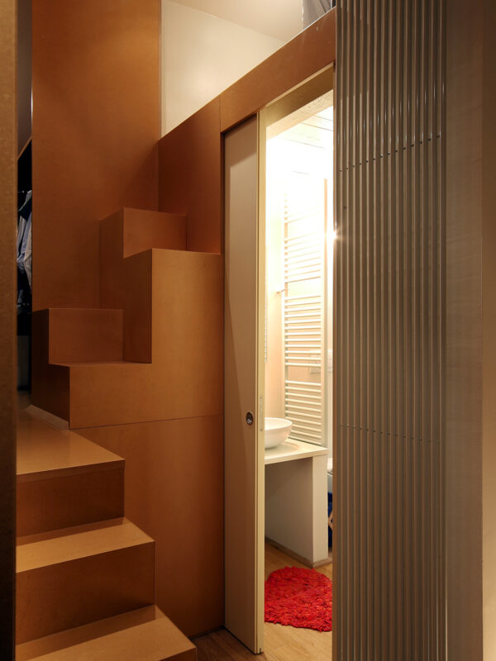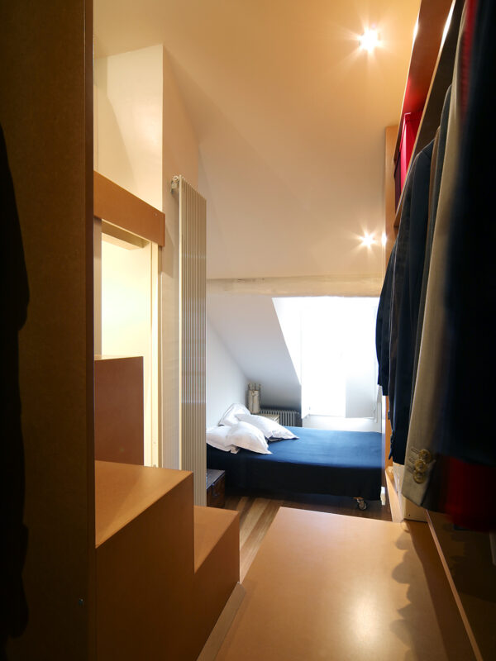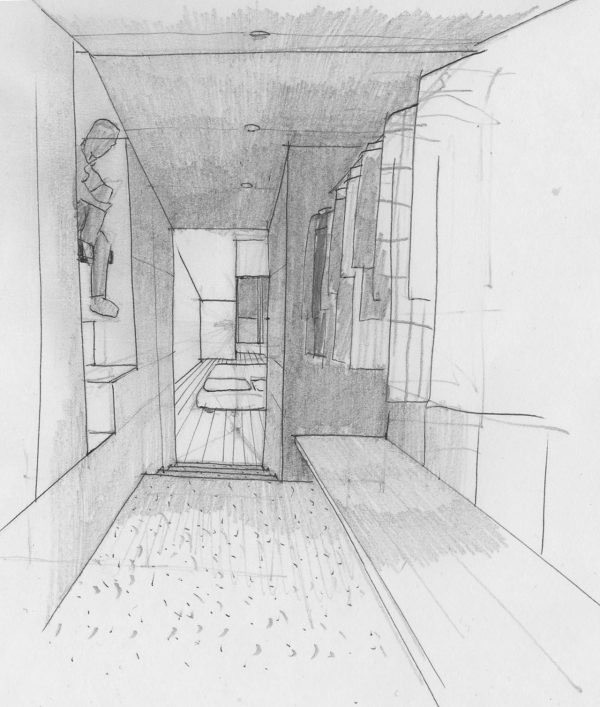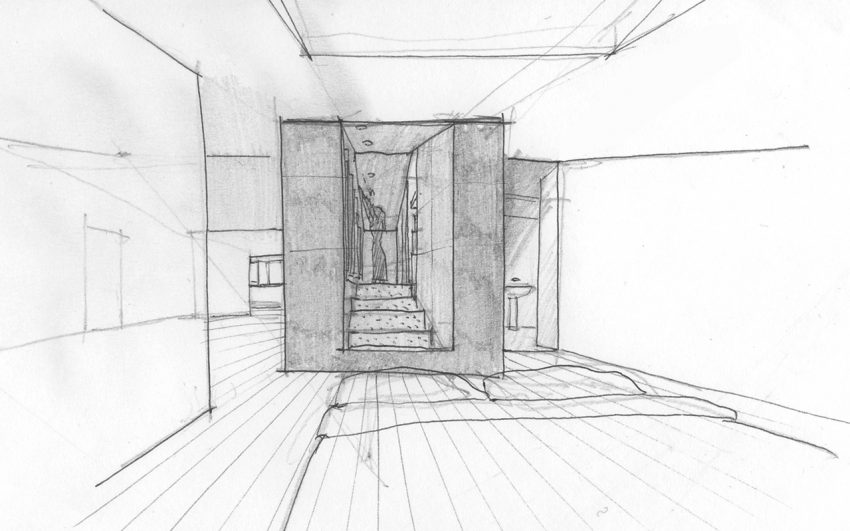Gioia
Gioia
Transformation of an attic, Turin 2006
The usual need to make the most of the spaces in an attic led in this case to the invention of a small “house” within the apartment which contains all the equipment, clothes and voluminous objects. What remains outside this structure can be lived in as an open space: it’s as bright as outdoors, thanks to the extensive fenestration, and forms an immense single continuous space, divisible where necessary.
The temptation of the double height, so recurrent in attics, is resolved all in the central body, where two levels of use are always superimposed (also in the lowest parts) and an existing loft is also incorporated. This makes it possible to exploit the whole section on both sides of the pitched roof, following its shape and relating it to the profile of the city.
Designers: Michele Bonino, Subhash Mukerjee
Collaborators: Rebecca Gasco, Cristina Marietta
Client: private
90 sqm
Photos: Beppe Giardino

