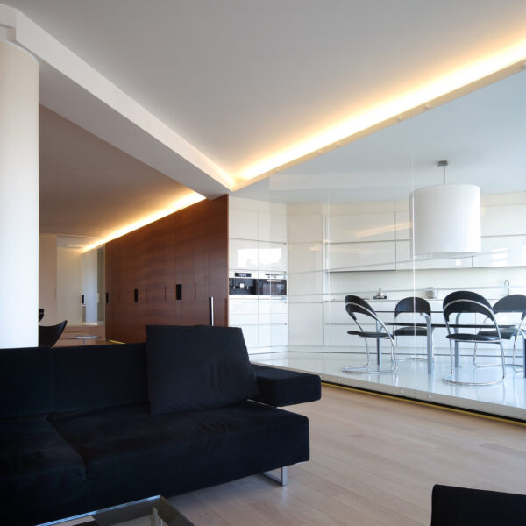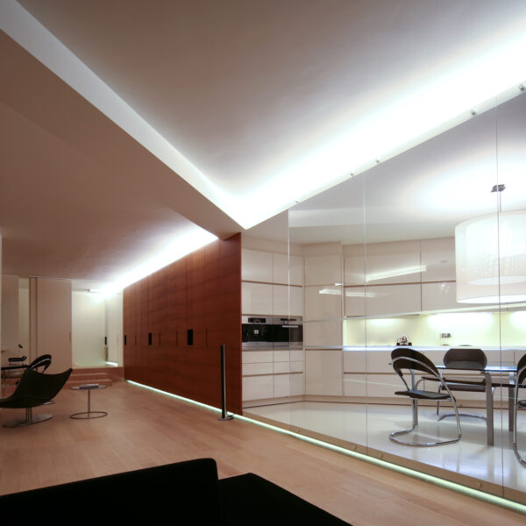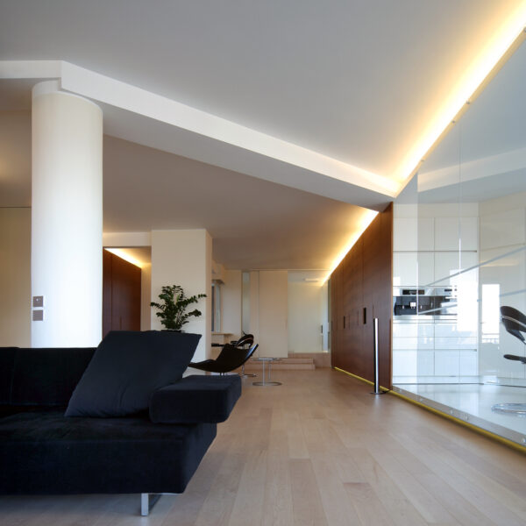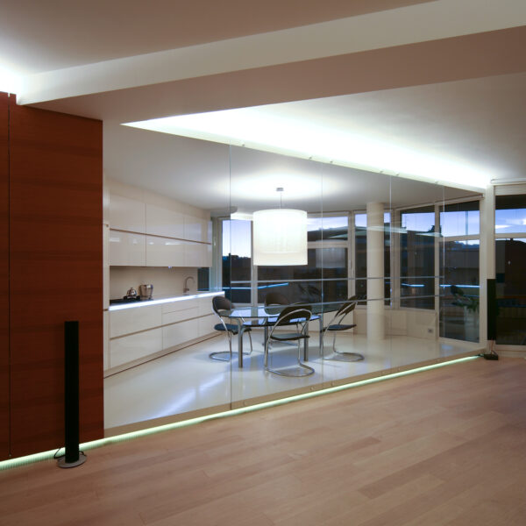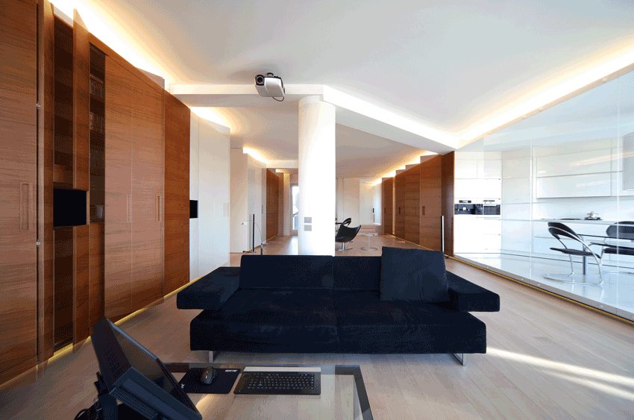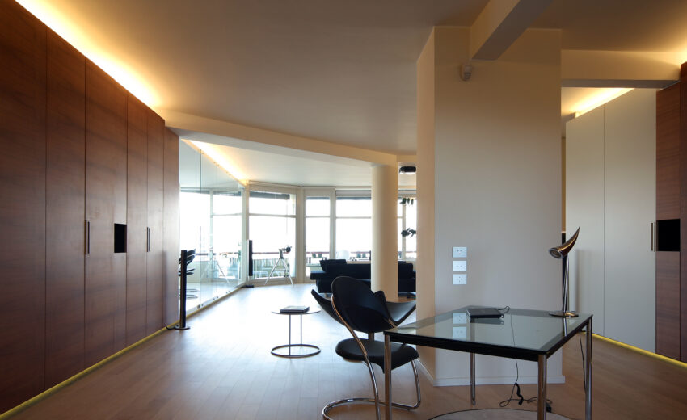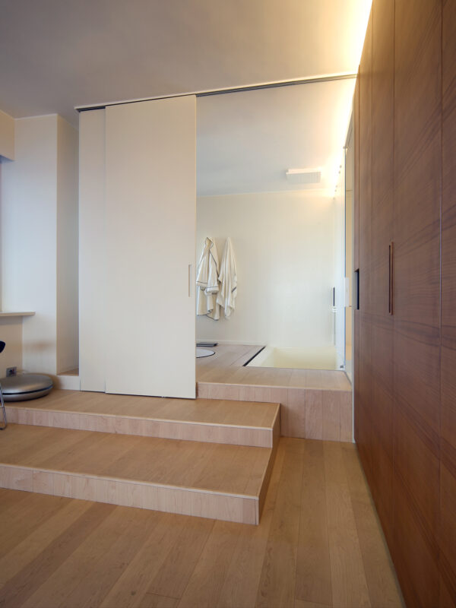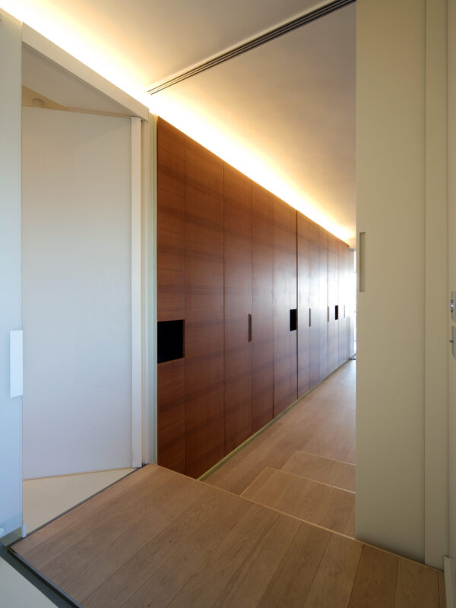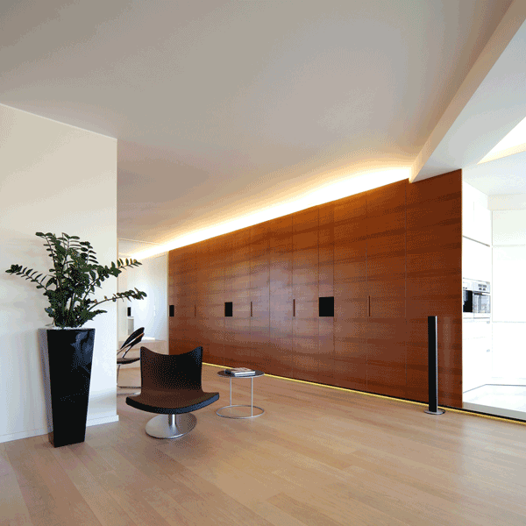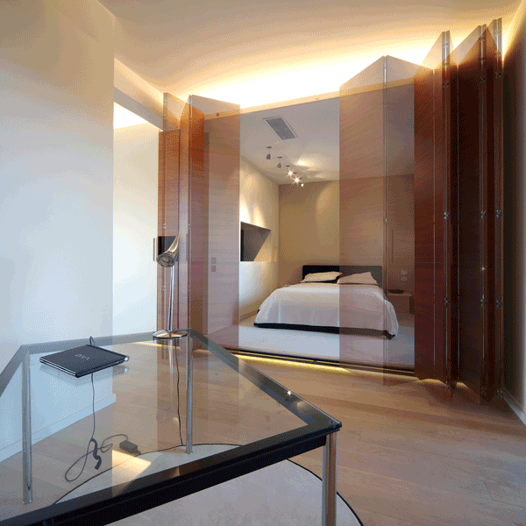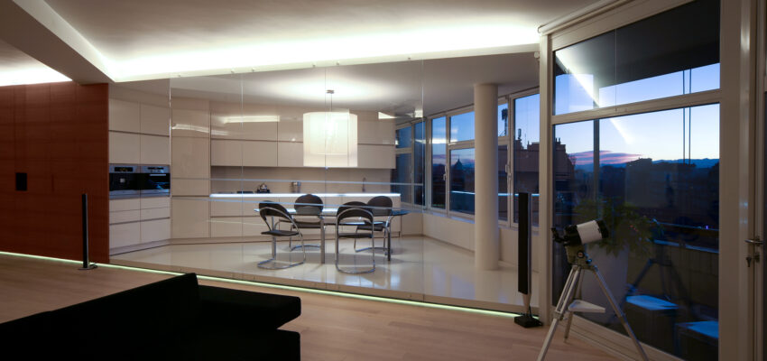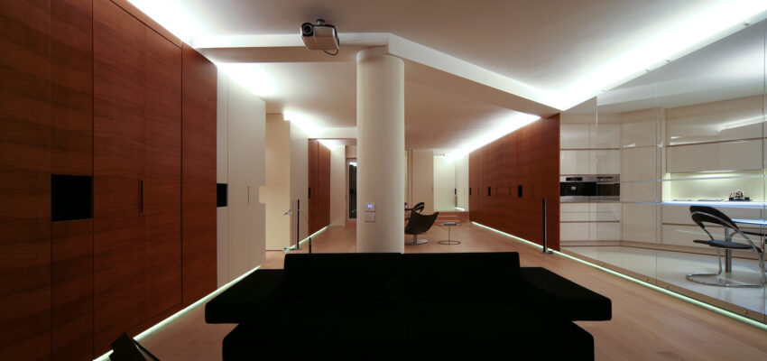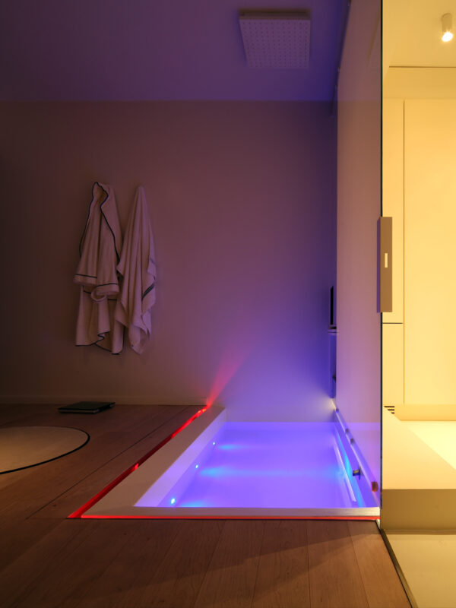Due corsi
Due corsi
Transformation of an apartment, Torino 2006
Many challenging issues converged in this design: a big apartment for a young single notary, on the top floor of a building from the 70’s designed by a famous local architect according to an organic and complex plan, at the intersection of two of the most prestigious avenues in town.
The design strategy chose to challenge these conditions by pushing the difficulties to an almost paradoxical level: the design did not limit itself to the correct solution of the problems, but widened its scope to deal with the whole landscape: an extremely clear and rigid direction is given to the plan, a straight and long linear living room crosses the whole flat in an extension of the urban grid, channelling the view to embrace the whole cityscape up to the Alps, a spectacular view of which is made possible even from the very back of the apartment. The outer world becomes an extension of the living room.
To strenghten the direct relationship between the living room and the city, all the other functions are hidden: moving walls and panels strenghten the direction of the main room, but are ready to change according to needs, sliding and opening up, revealing the complexity of the functions behind.
Concept design: Subhash Mukerjee, Martina Tabò
Detailed design: Daniele Baiotto, Martina Tabò
Collaborator: Ileana Marchisio
Client: private
Surface: 150 mq
Photos: Beppe Giardino

