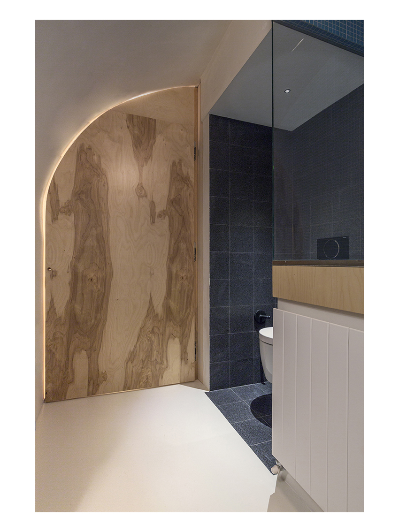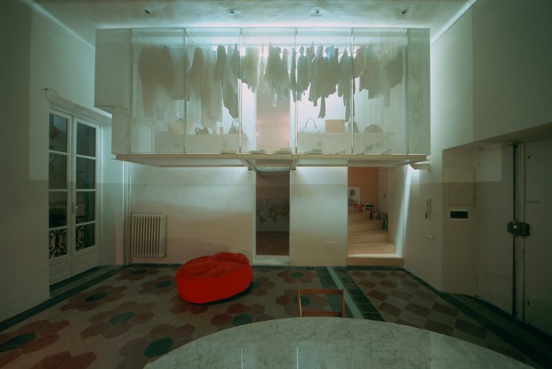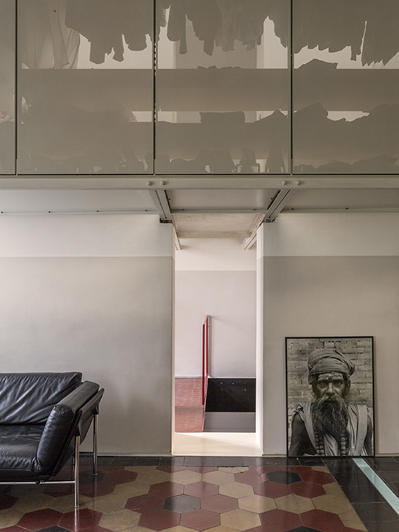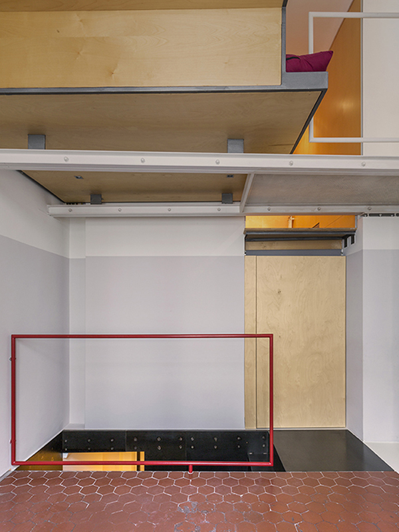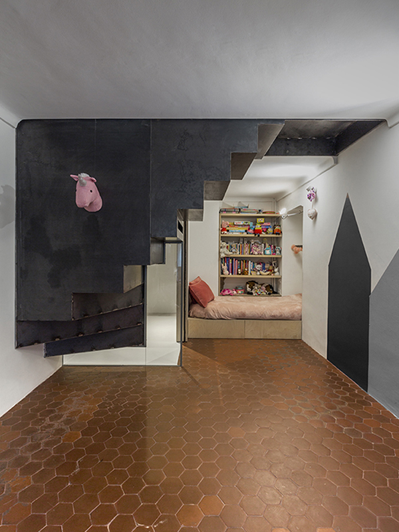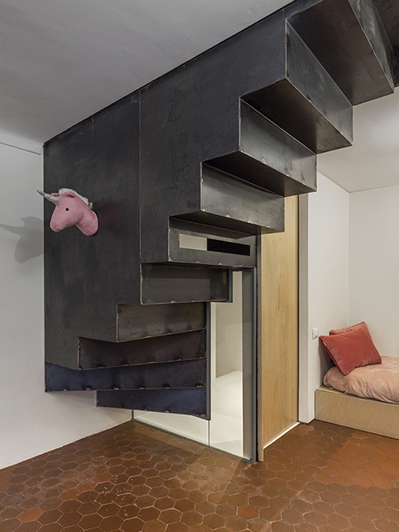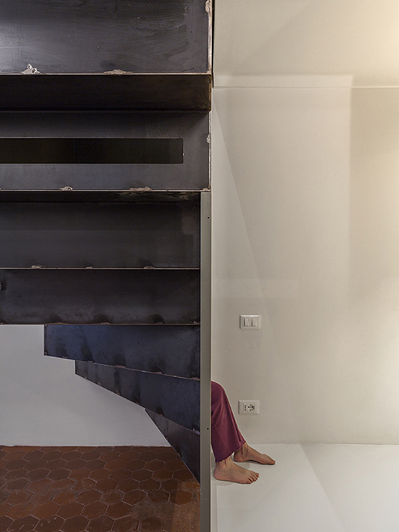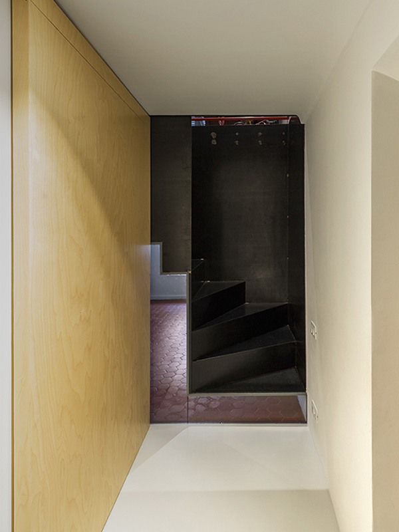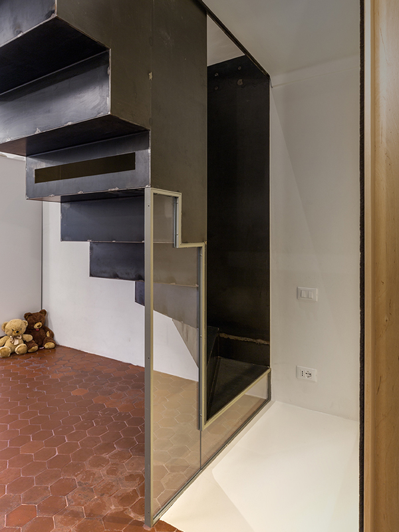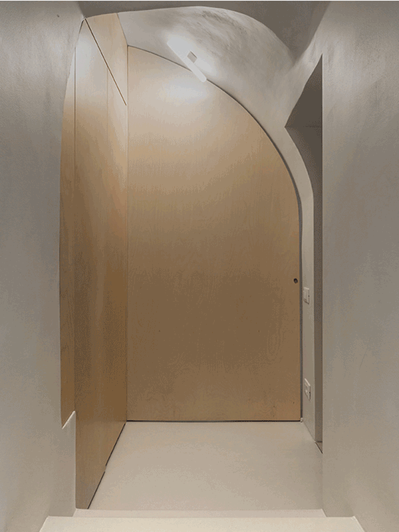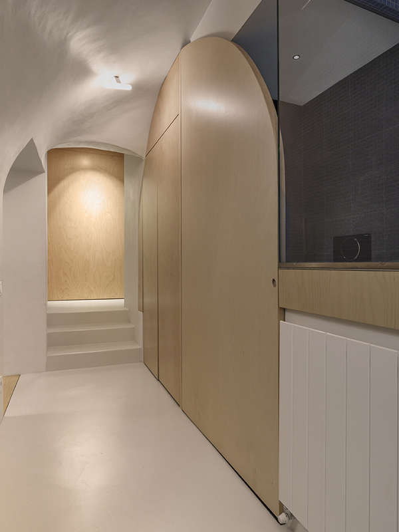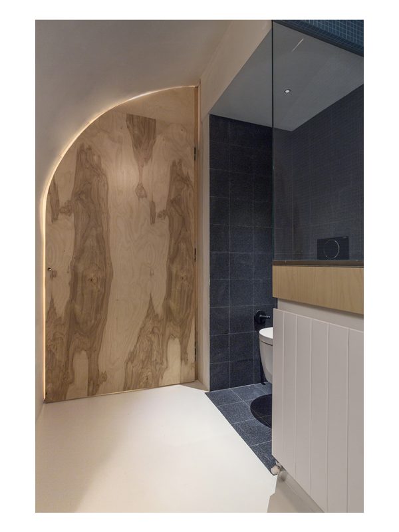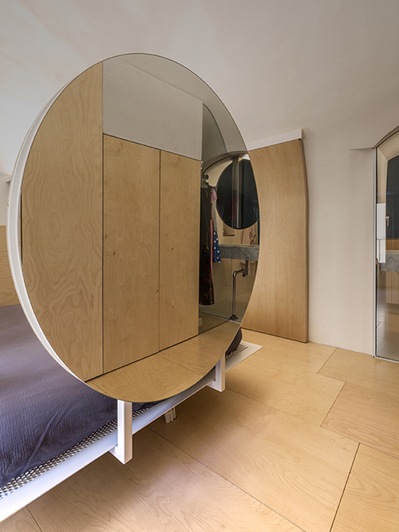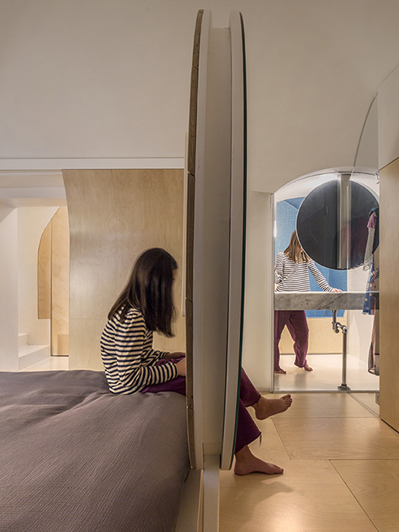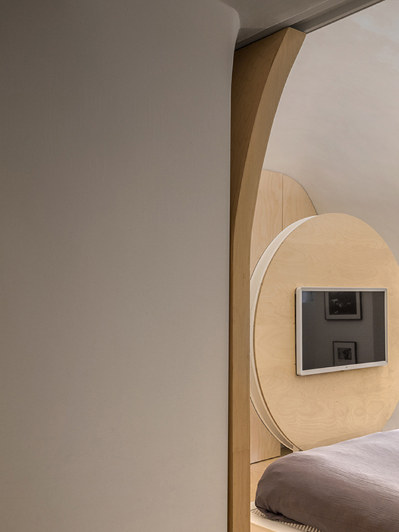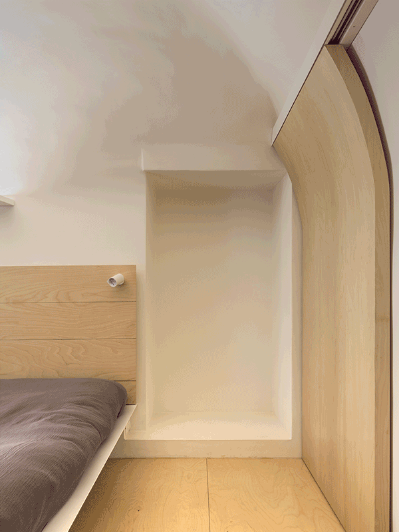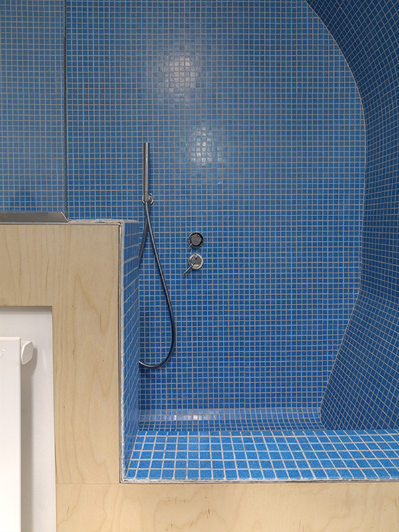Let It flow (extension)
Let it flow (extension)
Transformation of two apartment, Torino 2021
After a long negotiation, the family who had once bought the “Let it flow” (Let it flow) single-room apartment we designed in 2006 finally succeeded in buying the little flat downstairs, to accommodate two real bedrooms for the couple and for their little daughter.
As usual, nothing is easy: ceilings are very low (210 cm!) and the overlap between the two apartments is very small and ill-placed, so there’s no choice for the position of the new stair, which falls inevitably in the middle of the daughter’s bedroom. How can we avoid cutting the room in two? The stair is designed to hover above the bedroom subtracting hardly any space: it is built in folded 3 mm metal sheet to keep it as compact as possible, and it is completely suspended, never touching the ground. In this way, it doesn’t break the continuity of the bedroom, at the same time letting natural light flow under, and illuminating the otherwise blind corridor.
The very low vaulted corridor is almost completely occupied by the new bathroom, whose every element needs to adapt to this small and strangely shaped space: the bathtub and the toilet are nested under the lowest side, while the sink occupies a former doorway. The bathroom’s door, shaped exactly like the vault, works almost like a switch: when open, the corridor is accessible, and the toilet disappears. When the door is closed, the corridor is totally shut, making room for the bathroom. In fact, none of the new separations is standard: the sliding door to the daughter’s bedroom is L-shaped to relate to the structure of the metal stair, while the sliding door to the parents’ bedroom is slightly bent, to adapt to the curved surface of the vault.
Designers: Subhash Mukerjee, Martina Tabò
Collaborator: Ileana Marchisio
Structure consultants: Enrico Bertuccio, Riccardo Morello
Contractor: Luciano Actis Dana
Client: private
Surface: 55 sqm
Photos: Beppe Giardino

