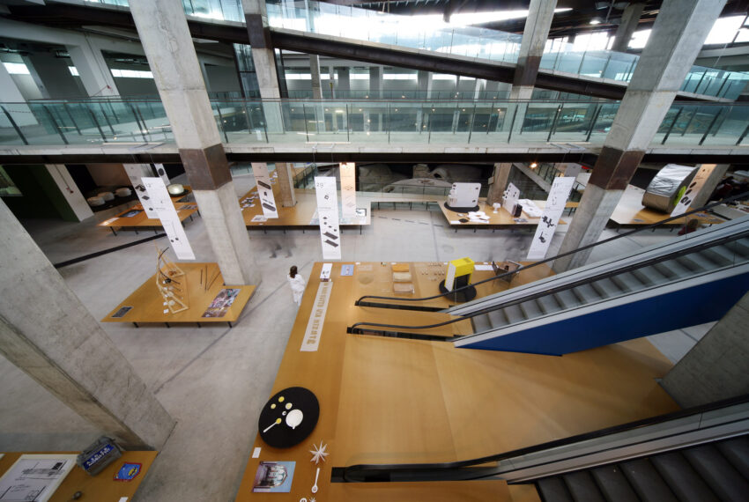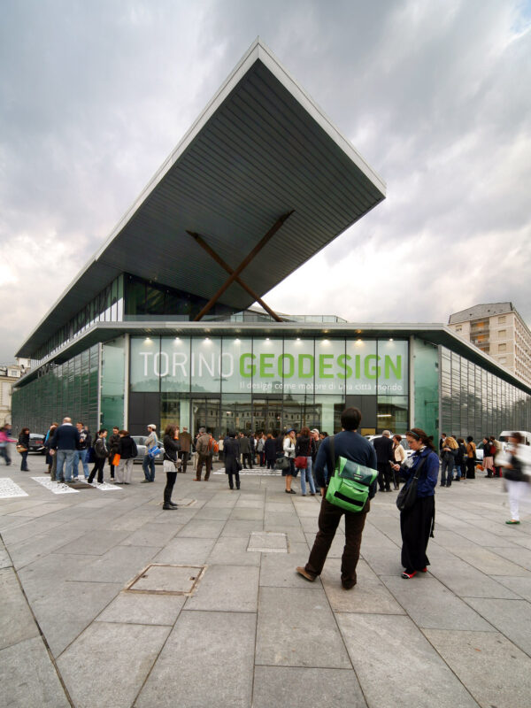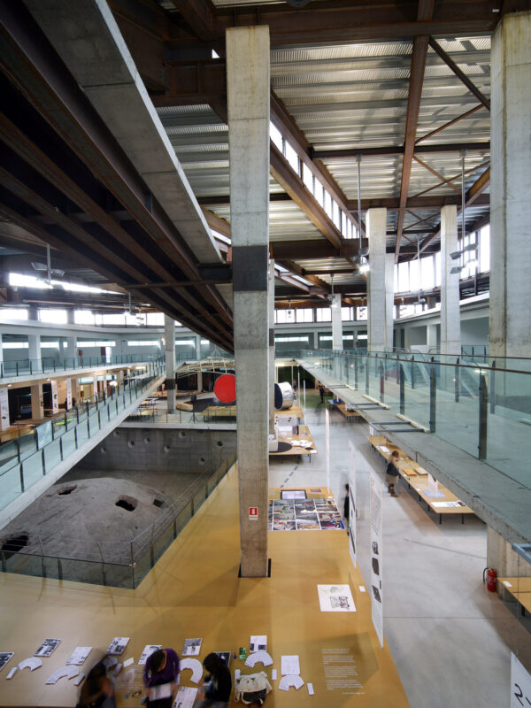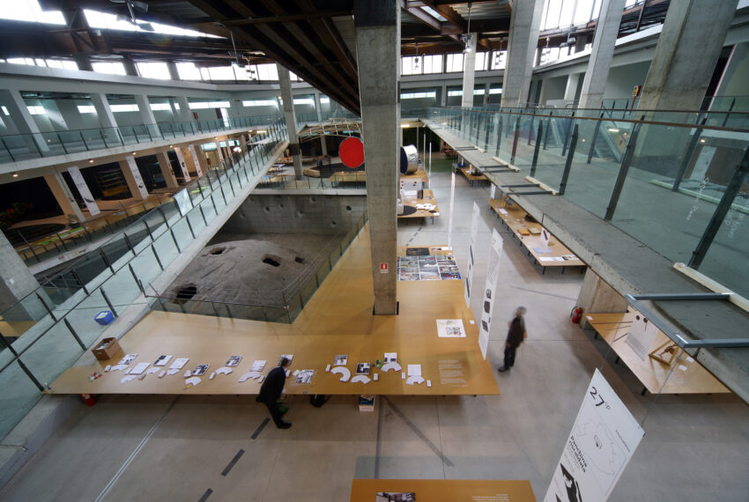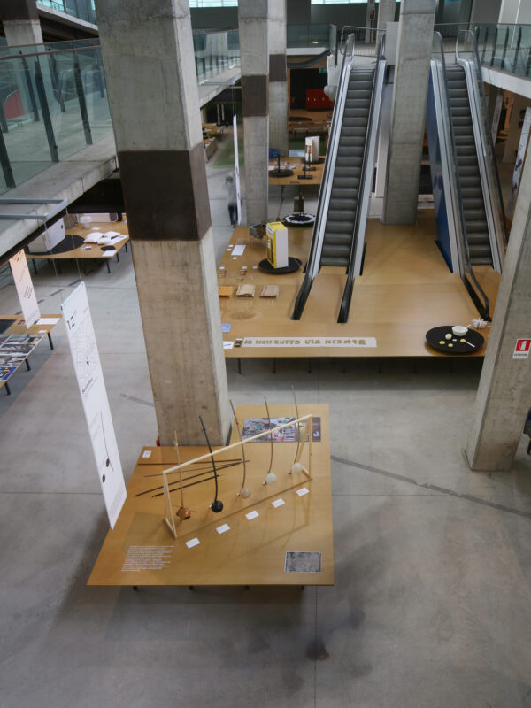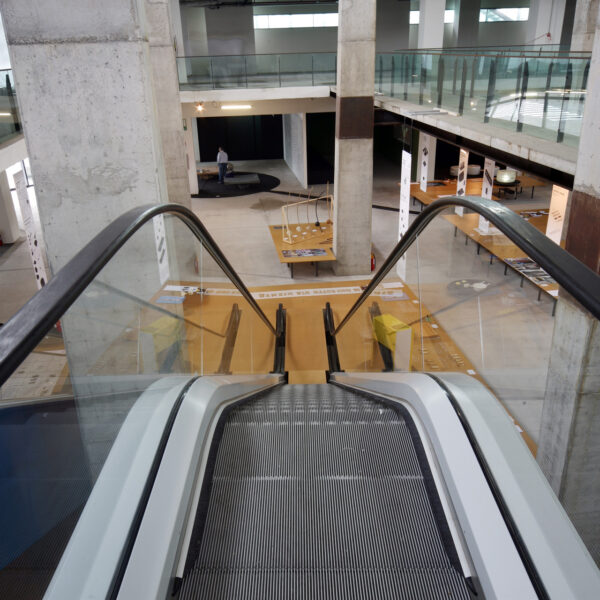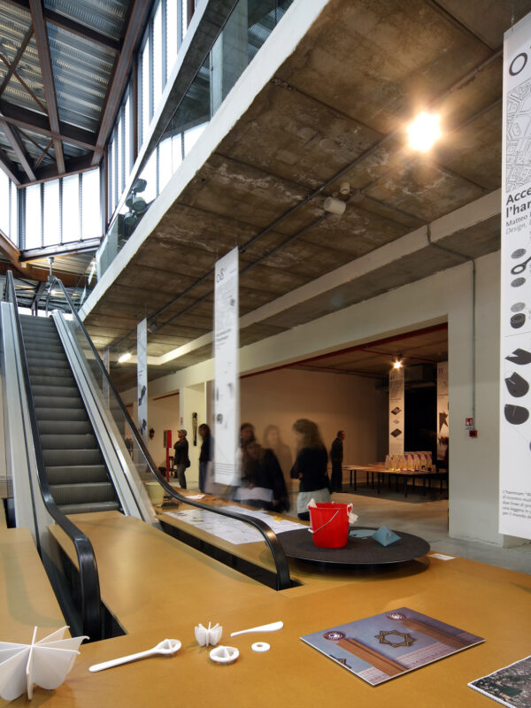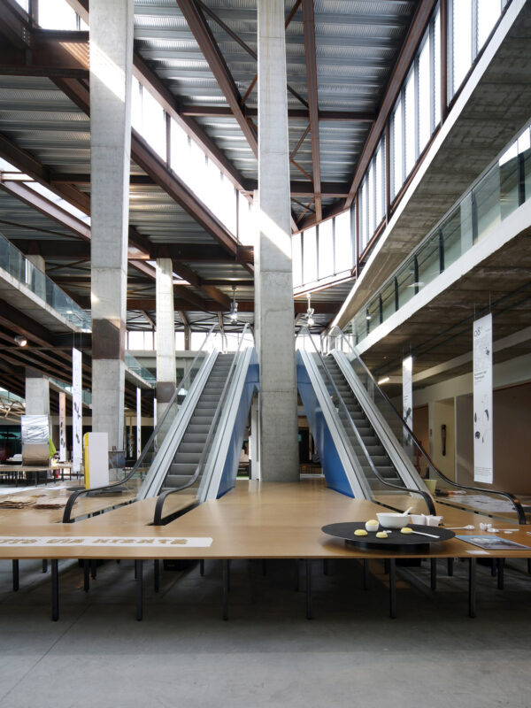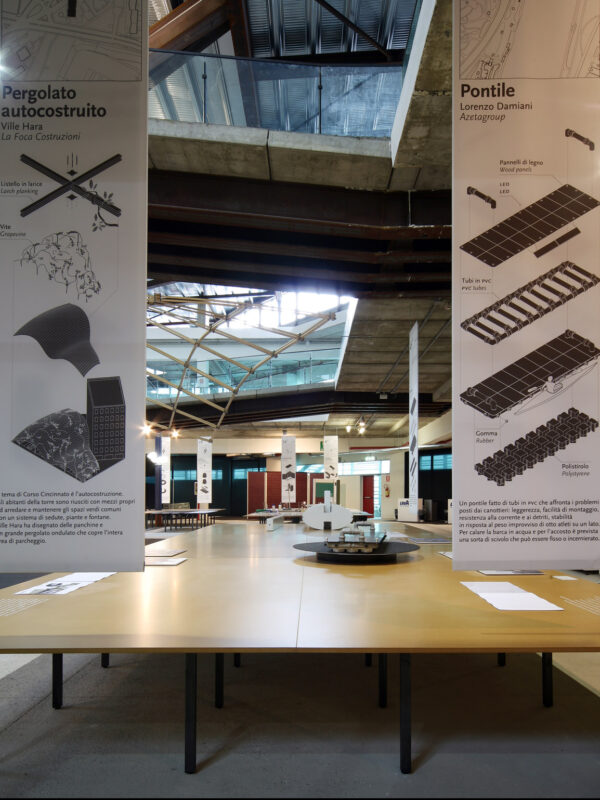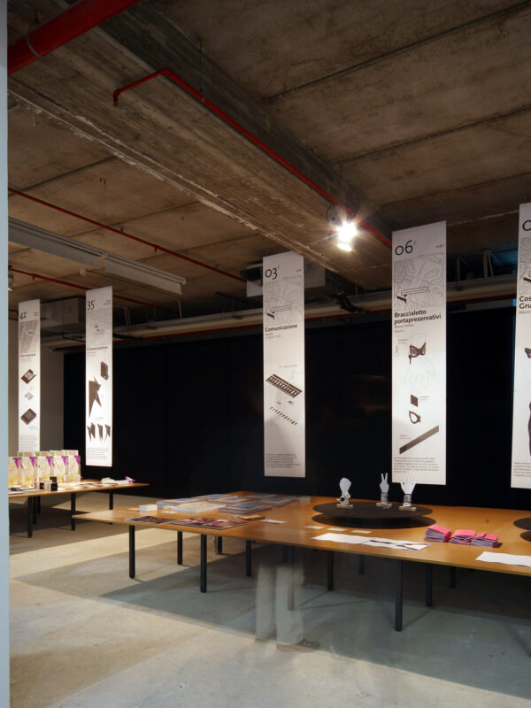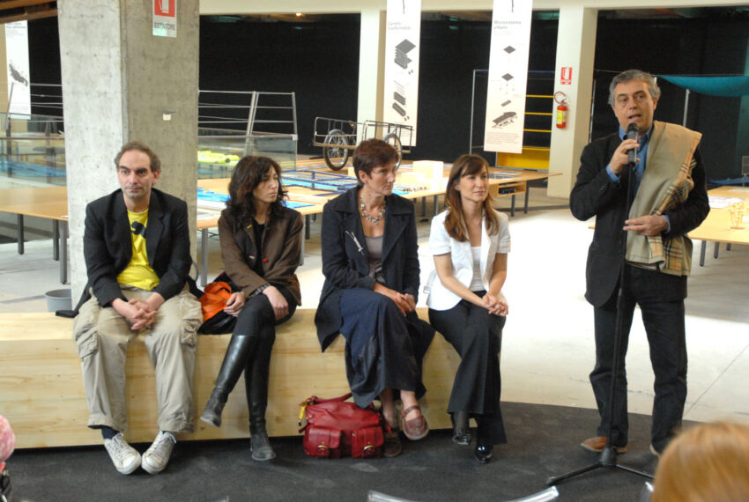Geodesign
Geodesign
Temporary transformation of the so-called Palafuksas, Torino 2008
1st problem: the outputs of the long process and the many different workshops part of Torino Geodesign project?
2nd problem: the controversial and peculiar spaces of the still unfinished “Palafuksas”, where only the ground floor is accessible.
How to adapt such an inflexible and problematic space, still remaining sufficiently neutral and variable for an eterogeneous and unpredictable exhibition like this one curated by Stefano Boeri?
One unique horizontal surface, made in MDF, 65 cm high, is the neutral landscape where the different objects are placed. It crosses the whole ground floor, becoming also the “ordering” element for the fragmented geometries of a building designed for other functions, and “swallowing” the many columns and the numerous and yet unusable vertical connections (escalators, elevators, ramps), avoiding any temporary fences.
Design: MARC
Designers: Subhash Mukerjee, Michele Bonino
Collaborators: Tommaso Rocca, Lise Bonnet
Visual design: Salottobuono
Client: Comitato Torino 2008 World Design Capital
Curator: Stefano Boeri
Executive committee: Stefano Mirti, Lucia Tozzi
Surface: 2500 sqm
Photos: Beppe Giardino

