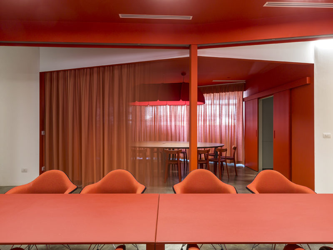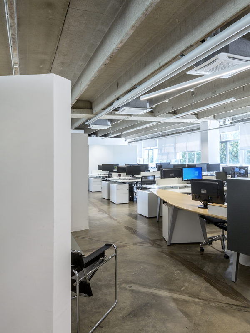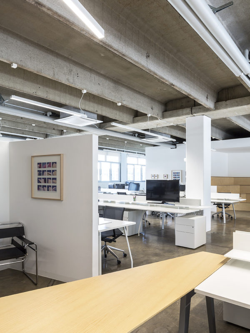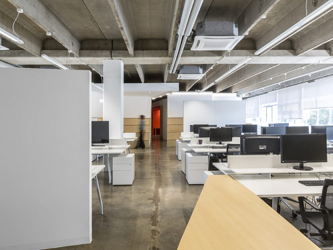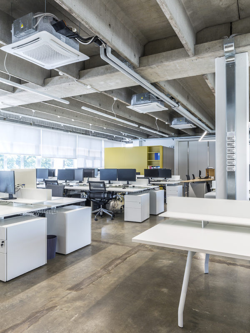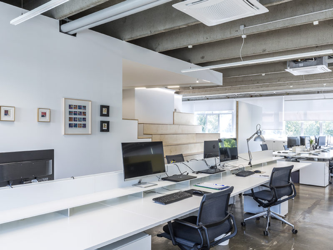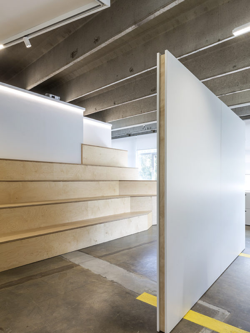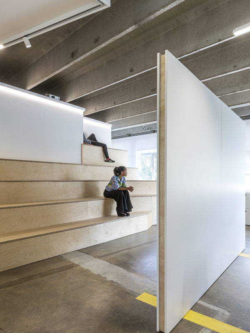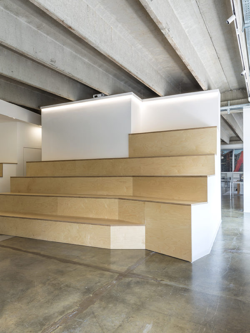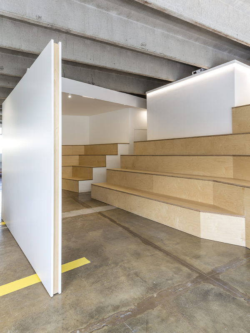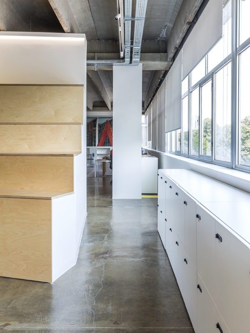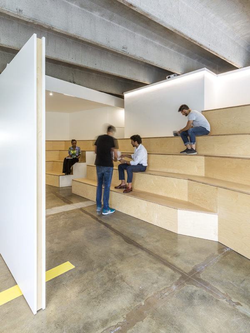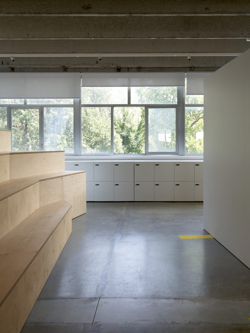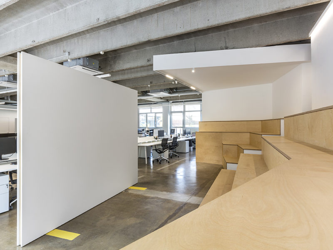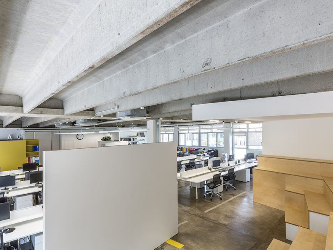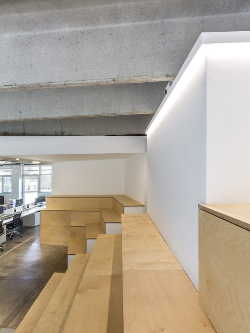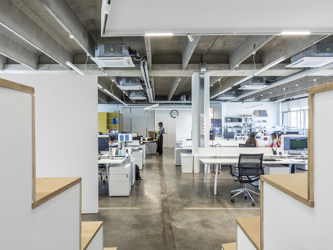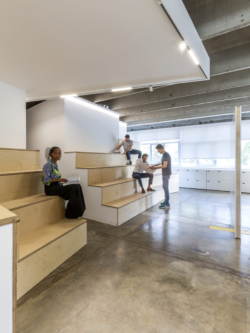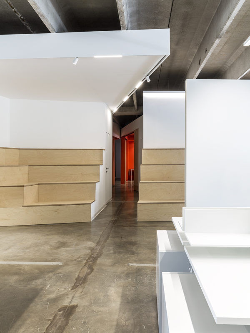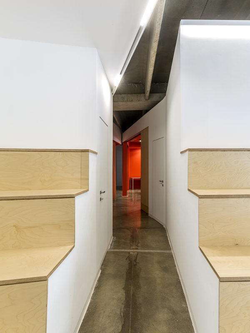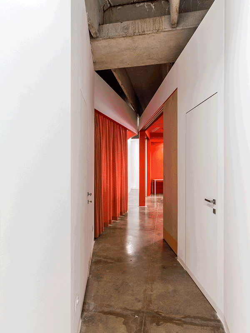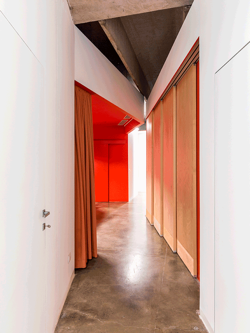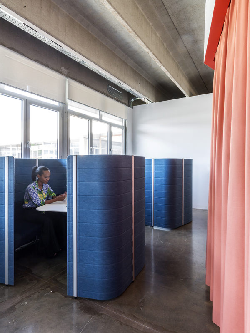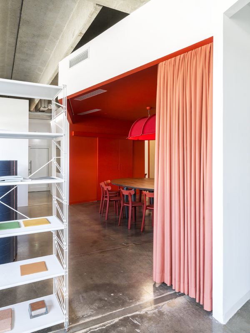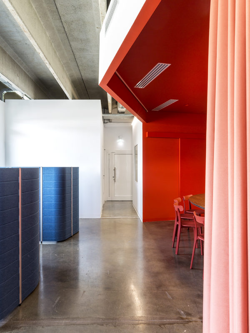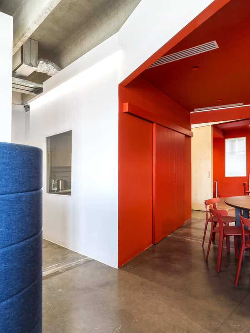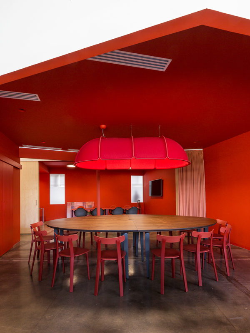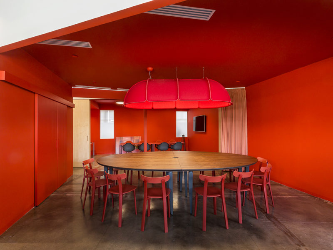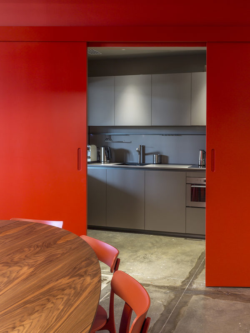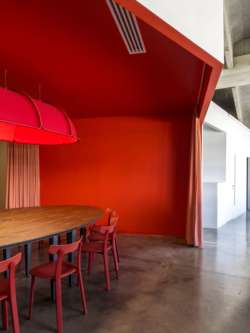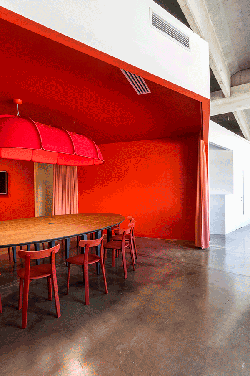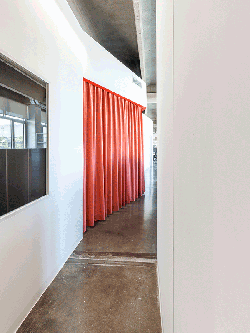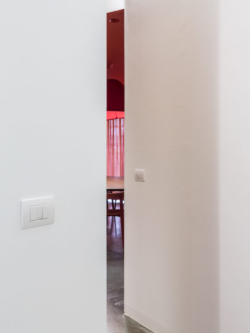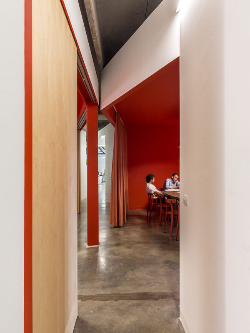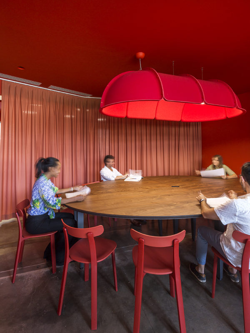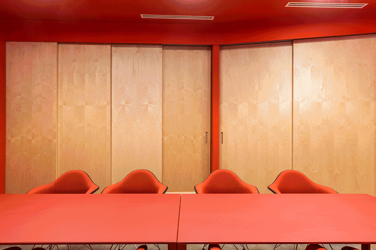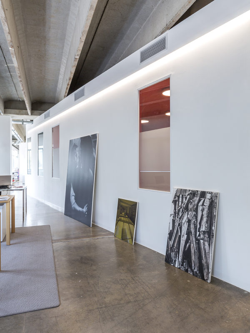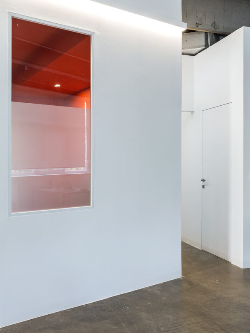Where we work
Where we work
Transformation of a warehouse, Torino 2020
Lone craftsman or designer part of an organization chart? What is the role of the office in during and after the changes that working styles are undergoing?
A rectangular open space, on the second floor of an ugly building with a beautiful view of the trees along the river Dora, becomes the new home of my and other studios, as well as the home of my new collaboration with the G * AA studio.
It is a space designed to work, collaborate and discuss.
In the center, a single volume houses all the collective functions: it is excavated to host a flight of steps for conferences, debates and presentations, it is cut to enter and reach the meeting rooms, the kitchen and the convivial table, for lunches, discussions and celebrations. All environments can be modified with doors and curtains, which allow them to be opened and joined for collective occasions. The central volume never touches the external walls, to preserve the continuity of the 30 meters of ribbon windows towards the trees
Design: G*AA + Subhash Mukerjee
Designers: Subhash Mukerjee, Attilio Giaquinto
Collaborator: Gianluca Discalzi
Structural engineering: Rudy SavioliClient: Golden srl
Surface: 600 mq
Photos: Beppe Giardino

