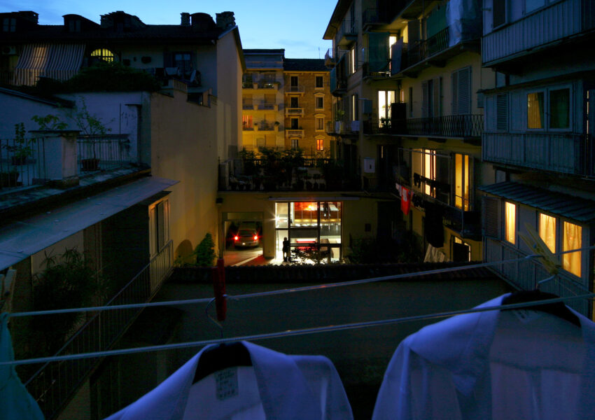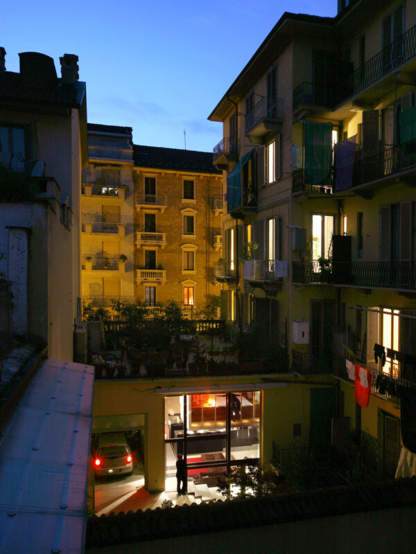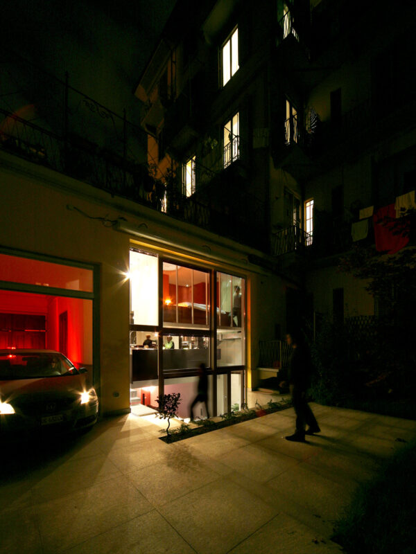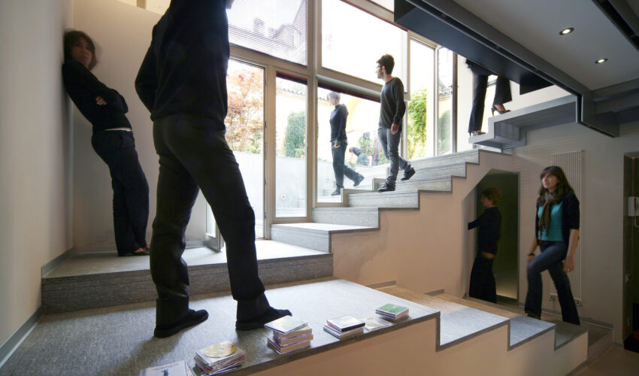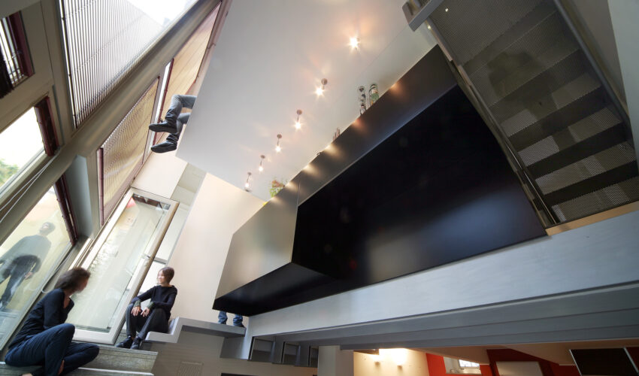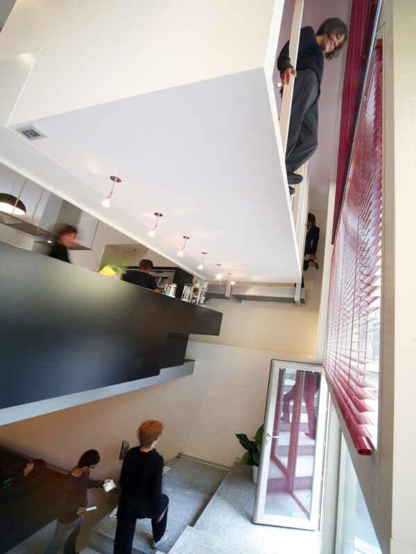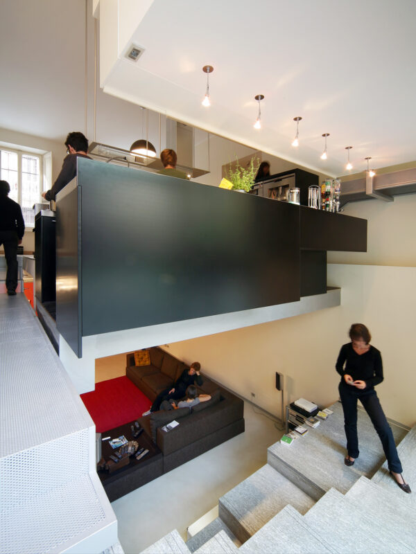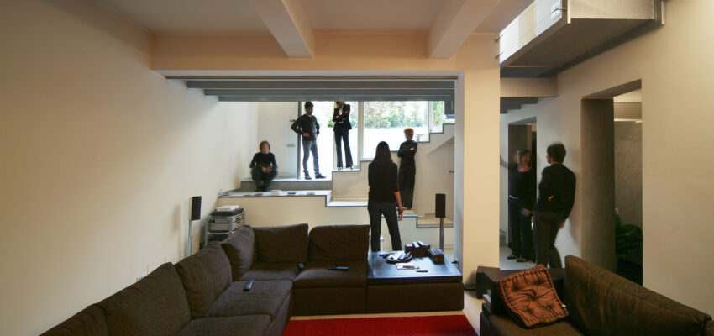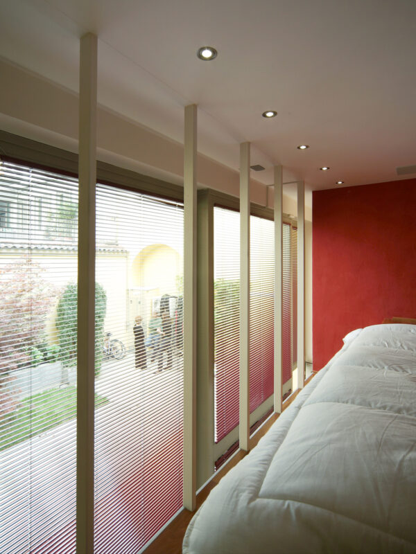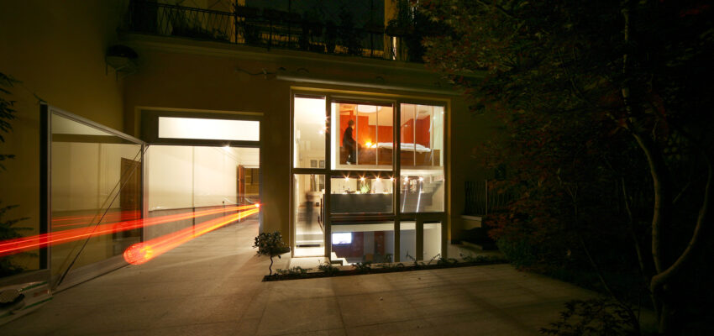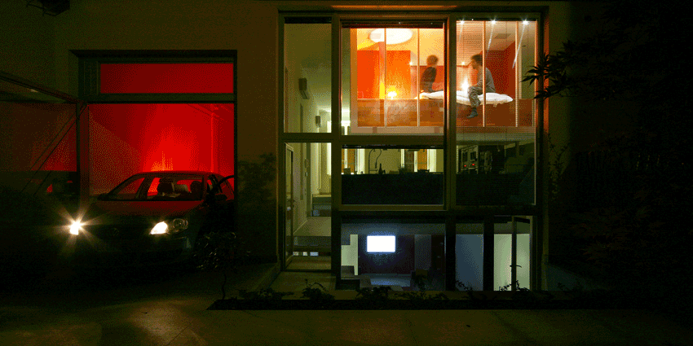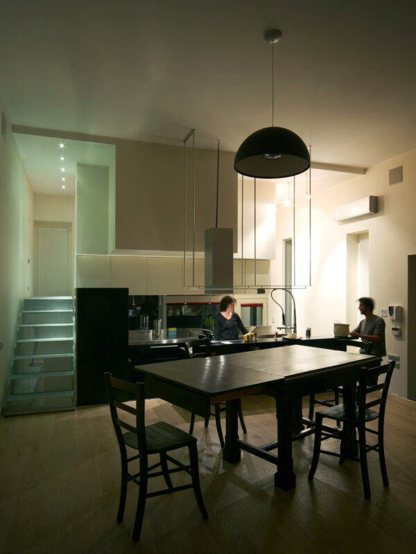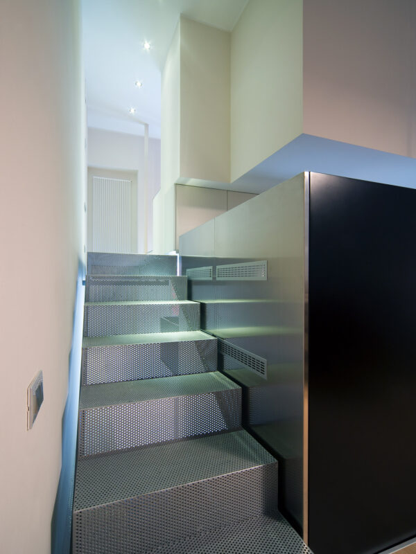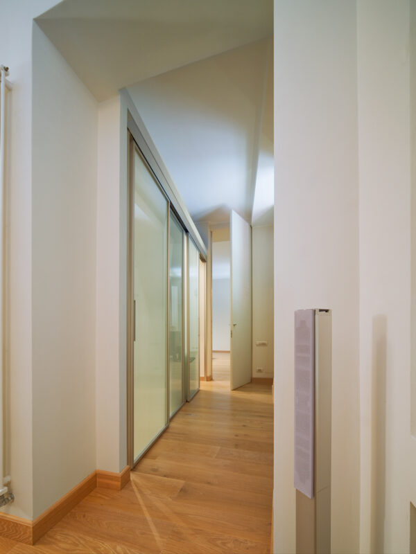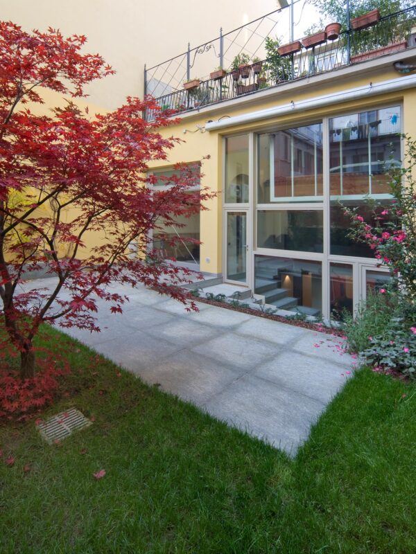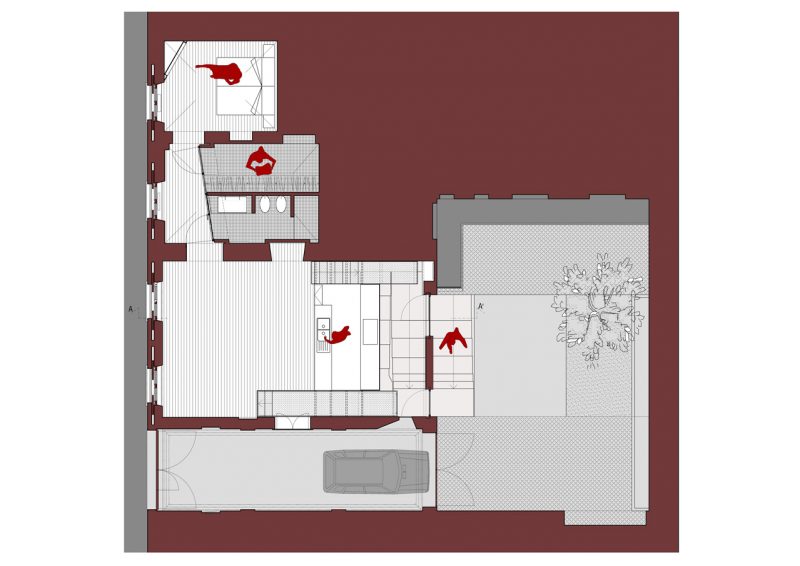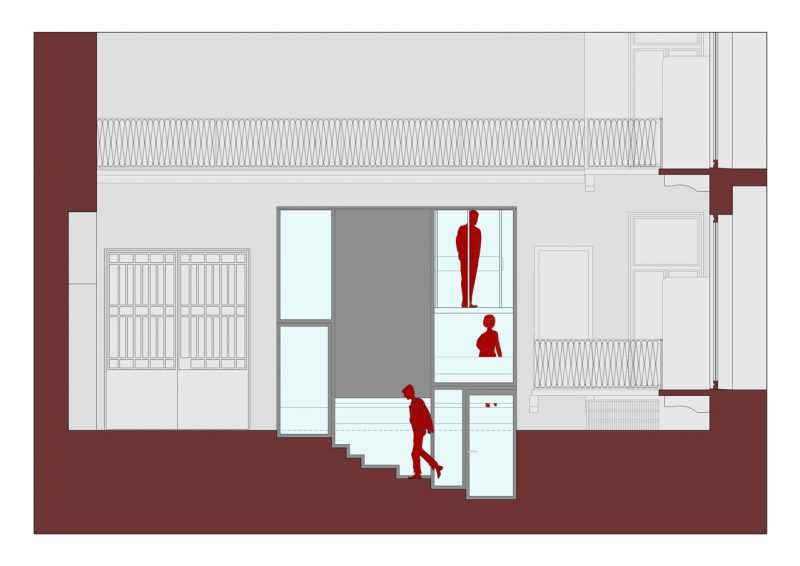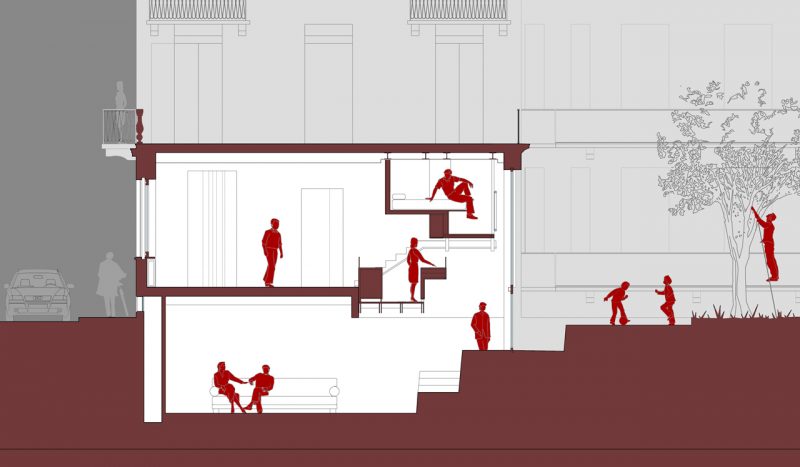Urban villa
Urban villa
Transformation of a workshop into a house, Torino 2006
The client’s job required him to leave his villa in the countryside to move to the center of Torino. Here he bought a low former warehouse from the beginning of the 20th century, with a basement, a driveway and a courtyard – wanting to recreate here the feeling of an isolated house, in spite of the density of the neighborhood.
In adapting the former textile workshop to the new needs, the project seeks to take maximum advantage of the basement, ambitiously trying to transform it into the house’s main living room.
The whole façade towards the courtyard is demolished, along with part of the slab between the ground floor and the basement, and a deep passage is excavated to connect the courtyard with the lower level. In this way the courtyard “descends” with a tiered slope into the house, forming a continuous landscape with the interior of the building and providing the topographic condition which a real villa in Torino can never do without: a hill.
Designers: Subhash Mukerjee, Martina Tabò, with Maria Pilo di Boyl
Collaborators: Ileana Marchisio, Rebecca Gasco, Cristina Marietta, Kevin Ward
Structure consultants: Edoardo Boero, Alessandro Guidoni
Contractor: Segnounico srl
Client: private
Surface: 180 sqm
Photos: Beppe Giardino

