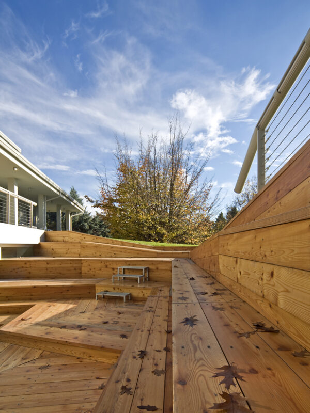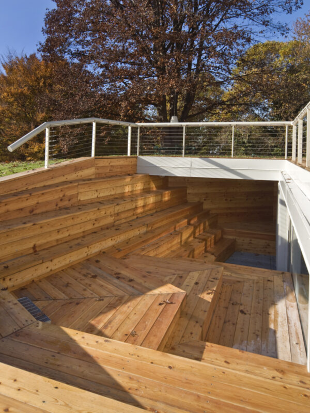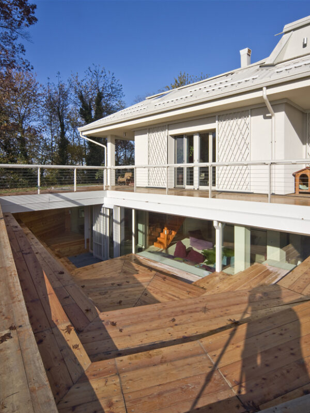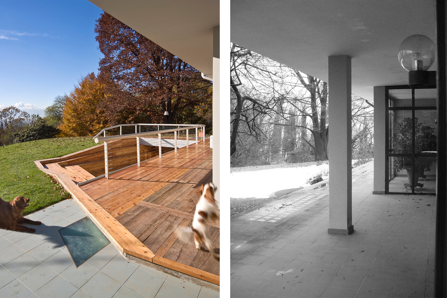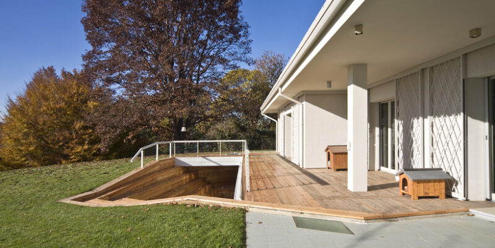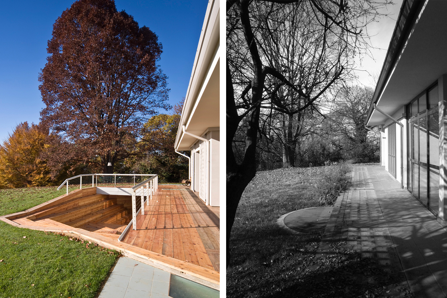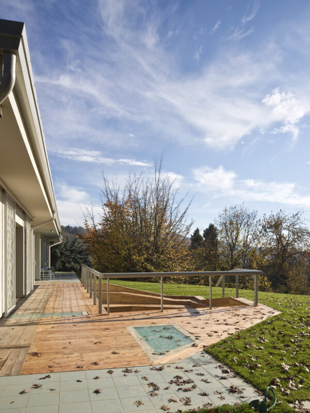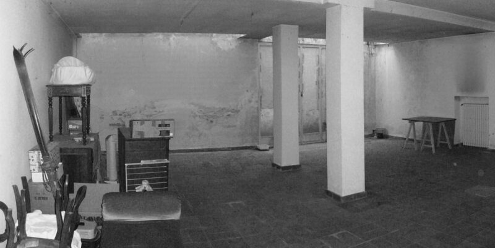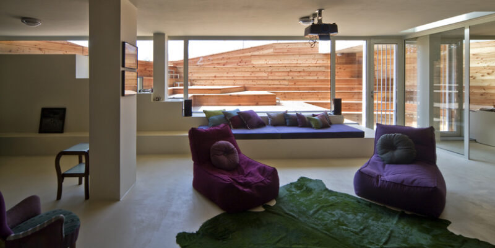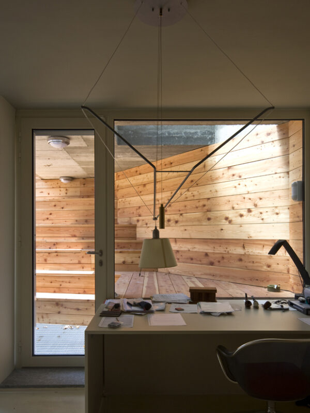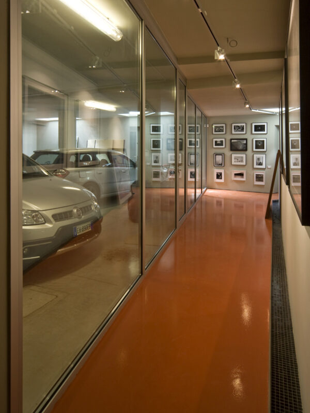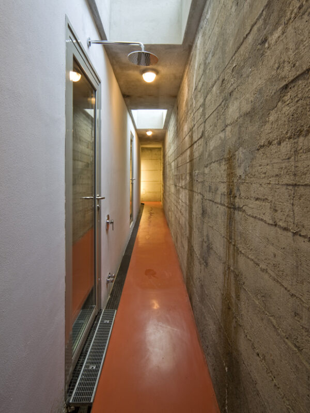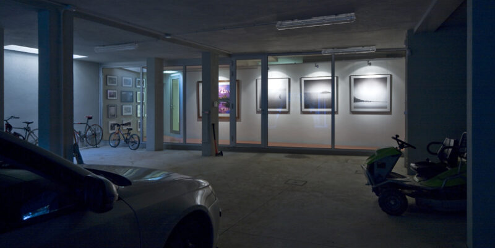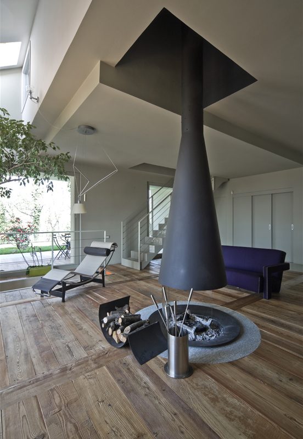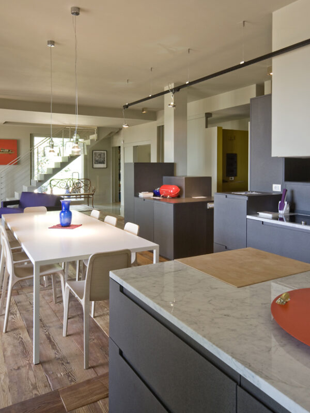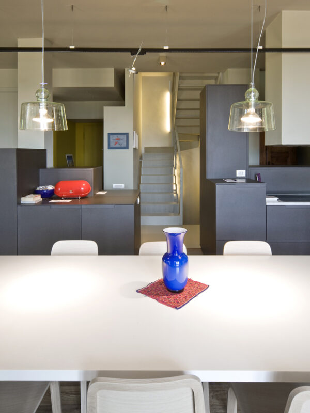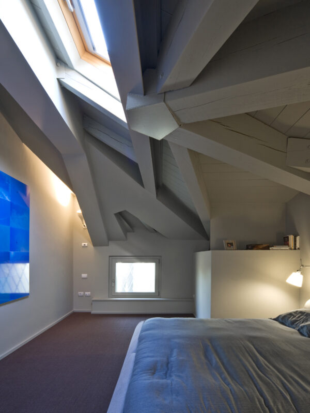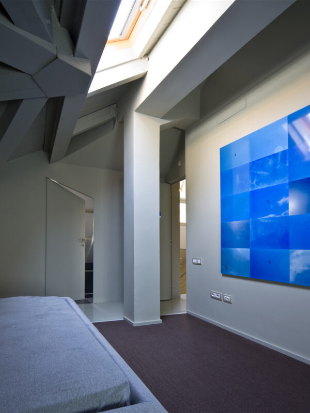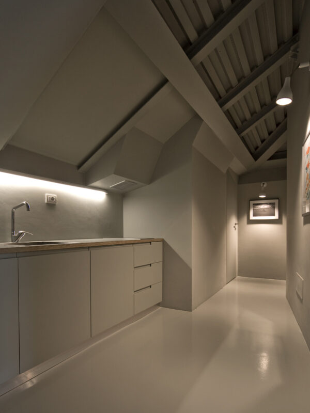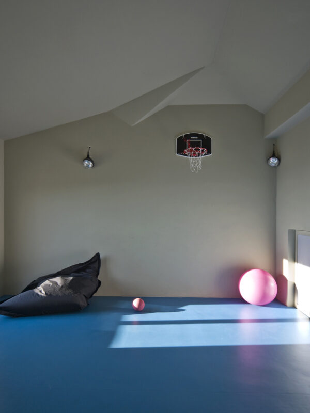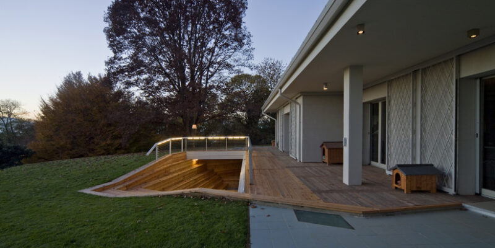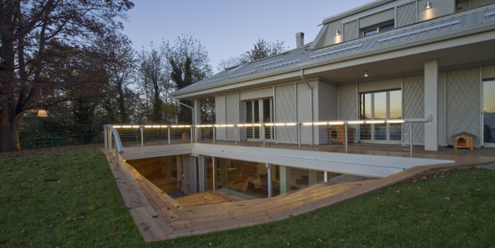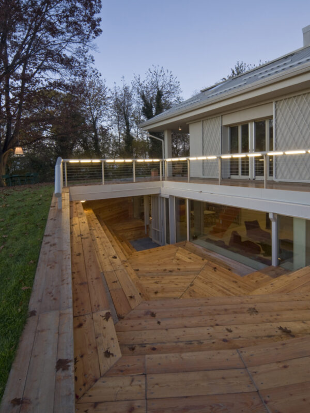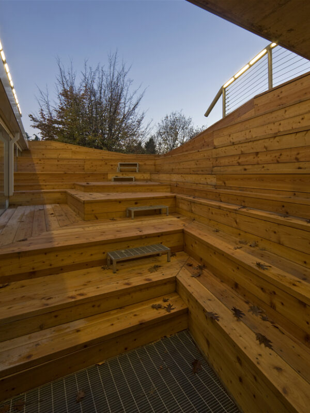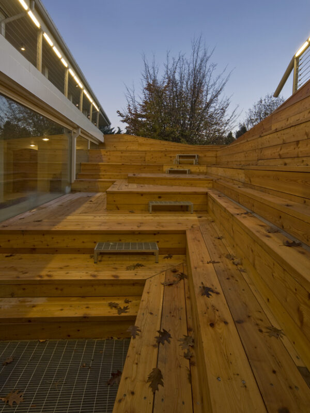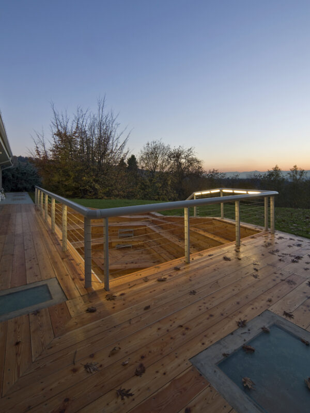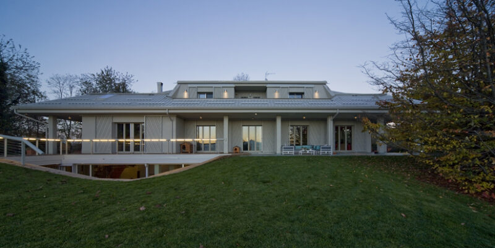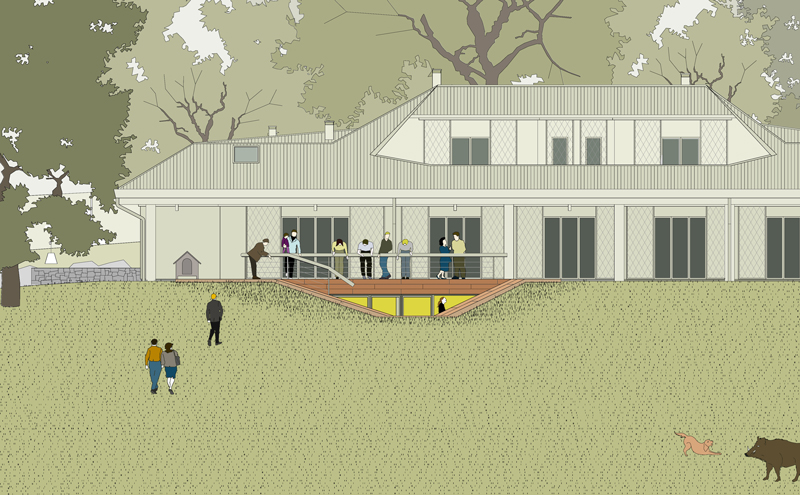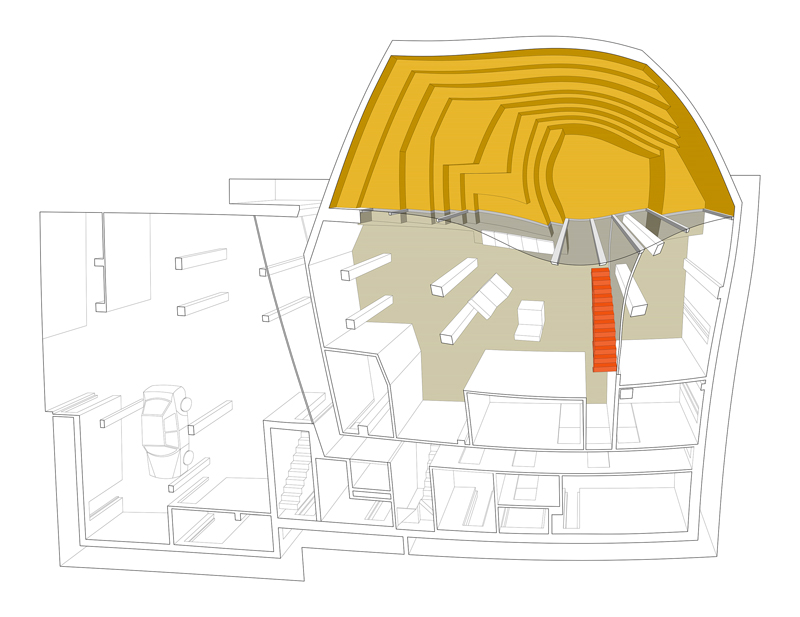Above/below, inside/outside
Above/below, inside/outside
Transformation of a house on the hillside, Torino 2012
A big house from the Seventies designed by G. Casalegno, a local architect with a certain notoriety, was bought by a family. It proudly sits on the top of a hill above the city, on an artificial slope that rises it to an unnatural position from which it dominates the landscape.
The house is not bad, it is not beautiful either. The project tries to operate minimally on the existing skin of the building: the roof is rebuilt in corrugated metal, the facades are clad with a conventional insulation, all as neutral as possible.
The design concentrates on the wide garage and storage space underground.
At that level a pentagonal shape, that is partly derived from existing geometries, partly arbitrary, is positioned between the soil and the walls of the house. It digs the ground and deforms the wall it meets, trying to relate the interior and the hill. The pentagon is a container which coexists with the garage, the house, the house and the landscape: it contains a bit of interior (a living room with a ping-pong table) and a bit of exterior, making the border ambiguous. Its “façade” is used as a gallery for photographs, which is also visible form the garage, through a long transparent glass wall.
Design: MARC
Designers: Subhash Mukerjee, Michele Bonino
Collaborators: Lucia Baima, Francesco Strocchio
Partner for engineering: FRED srl
Contractors: Ferreri Costruzioni srl, FAMA Group
Client: private
Surface: 500 sqm
Photos: Beppe Giardino

