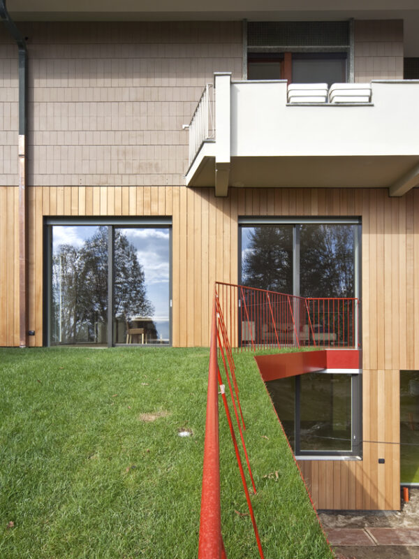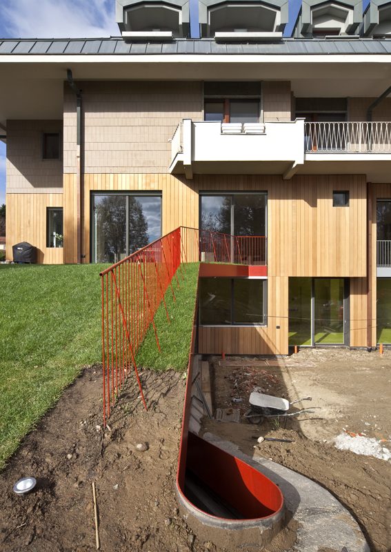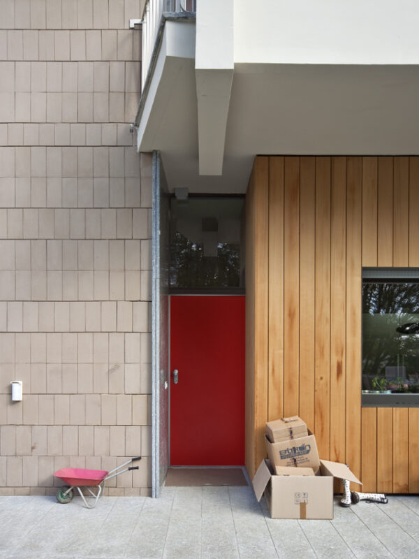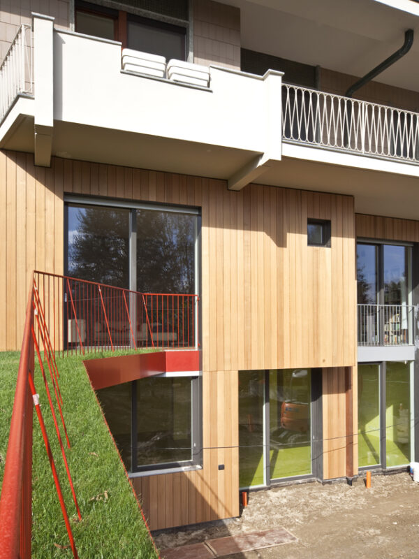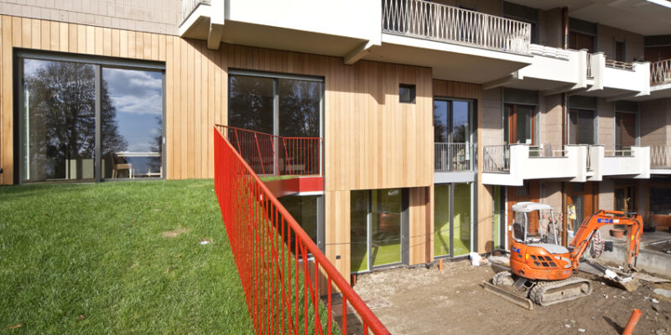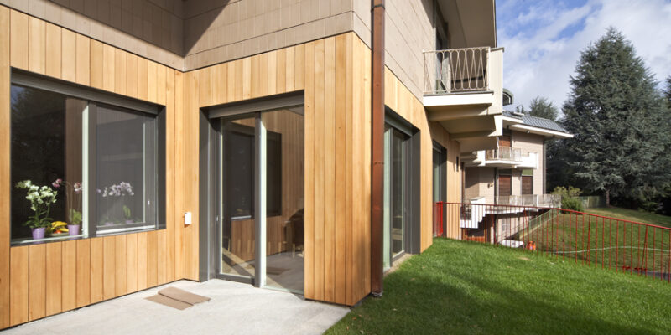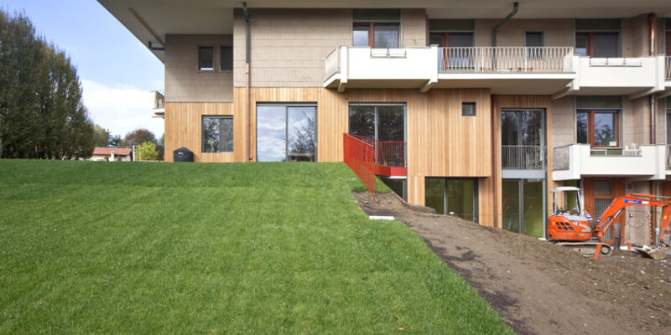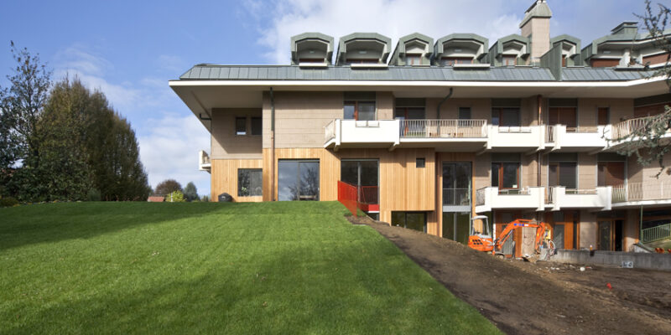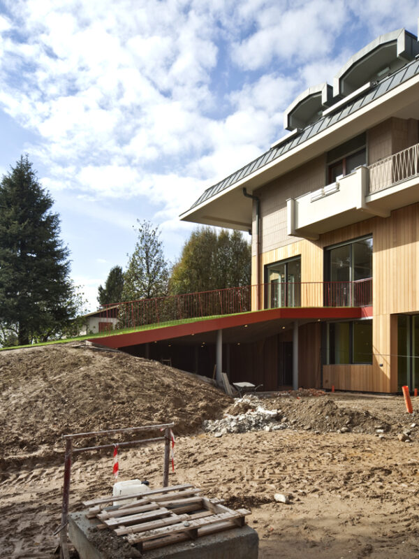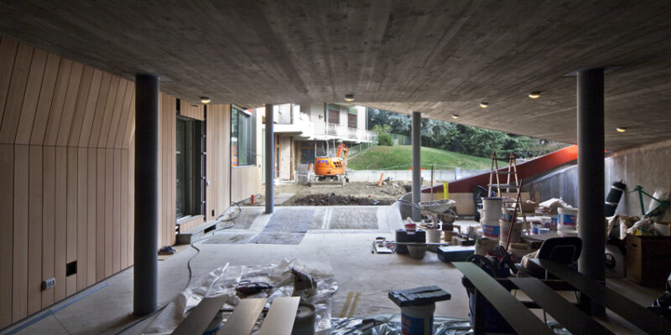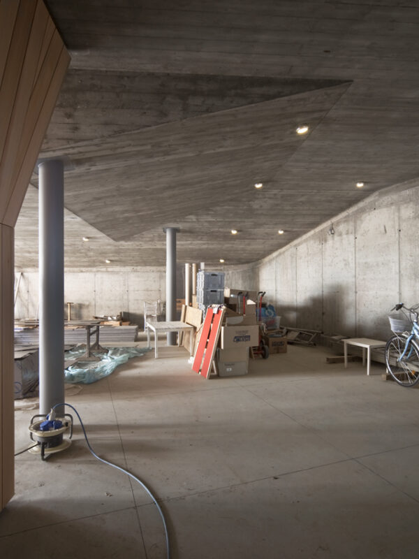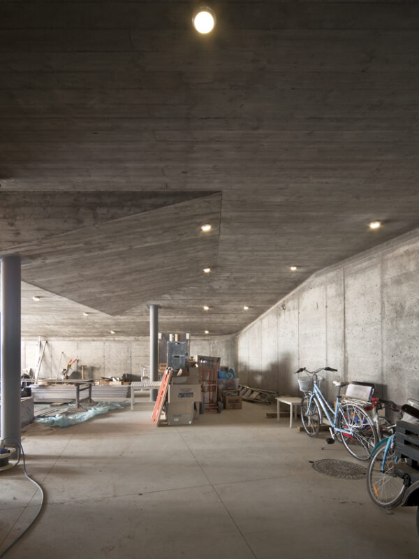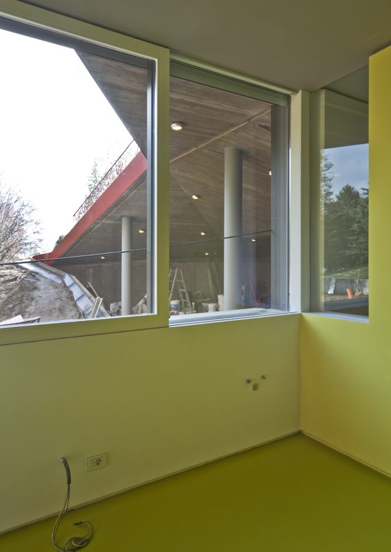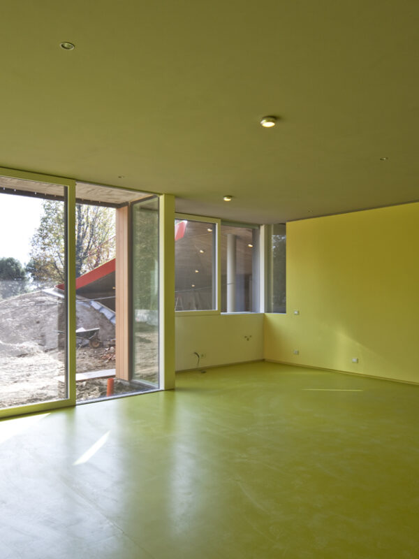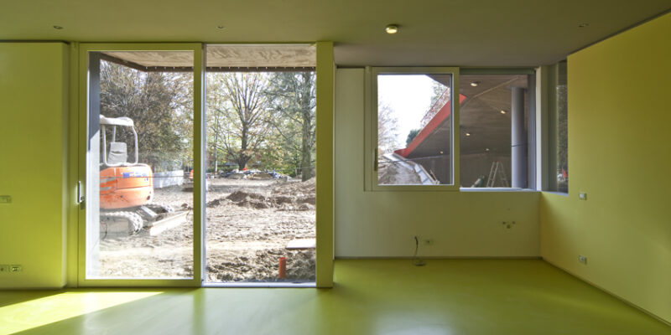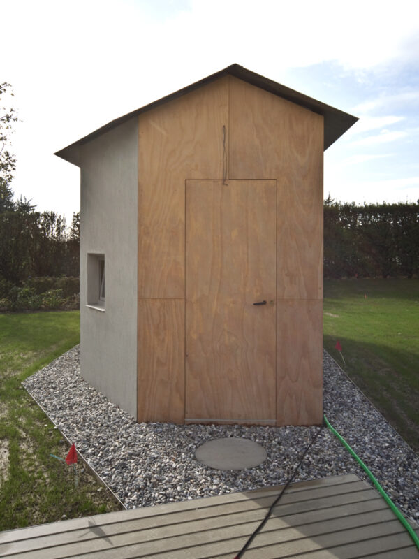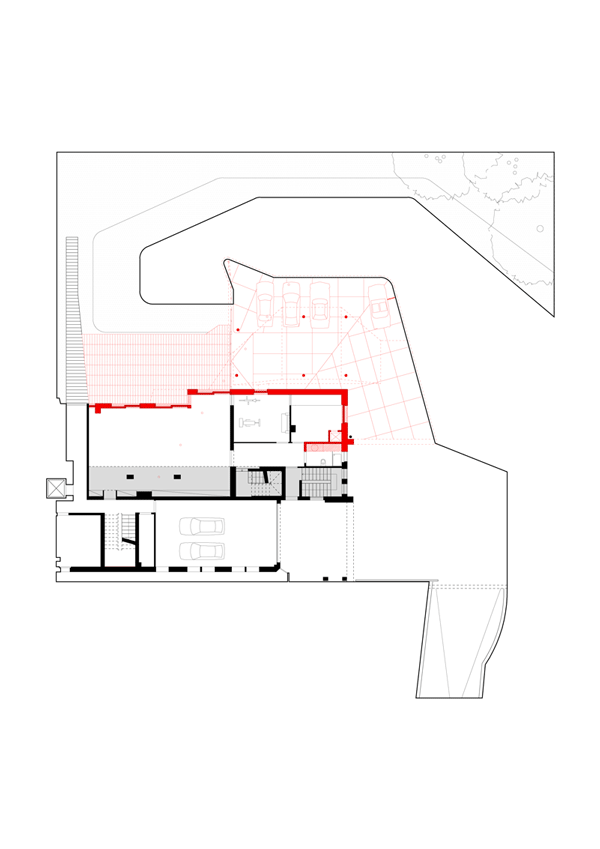Two ground floors
Two ground floors
Transformation of a house, Rivoli 2014
The landscape of Piedmont is characterized by small artificial hills with single-family houses on top: these hills allow the houses to be placed a bit higher than the natural terrain, allowing better views to the landscape and giving the villas a vaguely monumental character. But above all, the fake hills hide the infamous “tavernette”, underground rooms which often double the surface of the dwelling. The big house that MARC has to renovate in Rivoli is built according to the same logic. So the project is immediately clear to us: all we have to do is dig the earth away from the basement. In this way the former basement becomes, almost automatically, a ground floor, luminous and with an access to the surrounding park.
What was the original ground floor, however, loses its connection with the ground, becoming a sort of first floor, with windowed doors toward the void: it is then connected to the level of the garden with a sloping grassy slap, in continuity with the garden. The house is thus to have two ground floors, both with a direct access to the grass of the park. The space gained by the removal of the embankment allows to accommodate the large collection of historic cars of the client: the grassy deck becomes the cover for the cars: in this way they are hidden, but easily accessible for maintenance and care.
Designers: Subhash Mukerjee, Michele Bonino
Collaborators: Lucia Baima, Cristina Cordeschi, Francesco Strocchio, Costanza Profumo
Partner for engineering: FRED srl
Client: private
Surface: 750 sqm
Photos: Beppe Giardino

