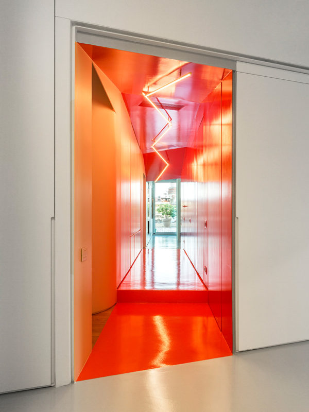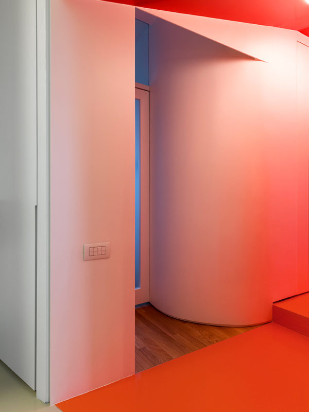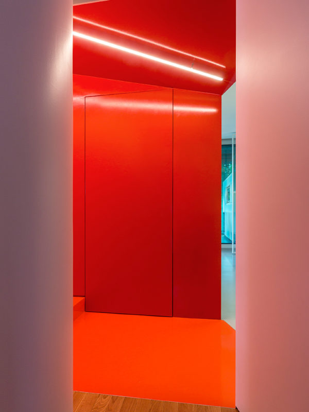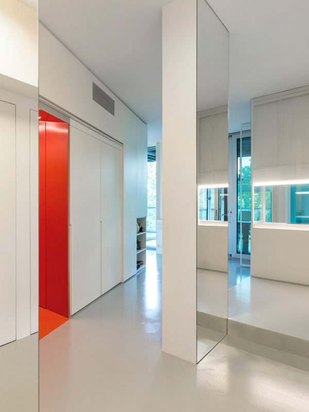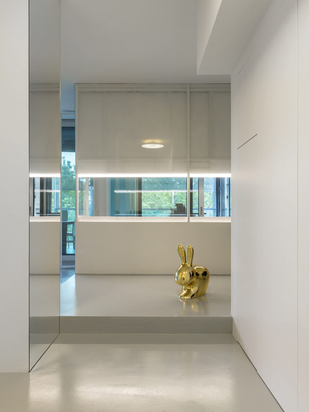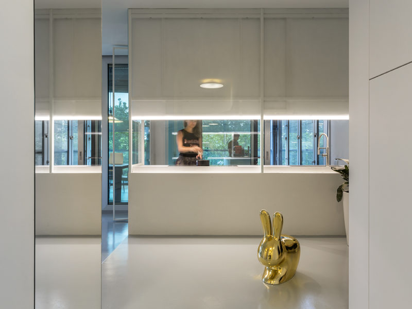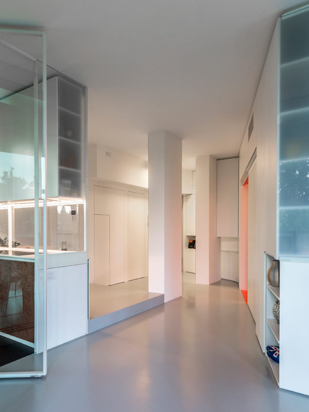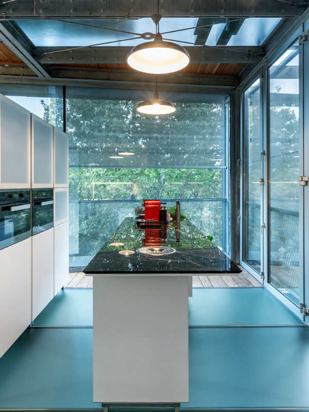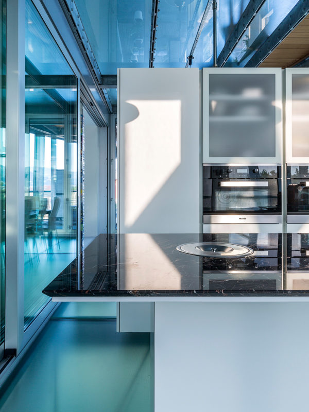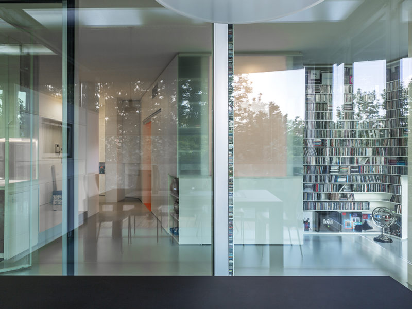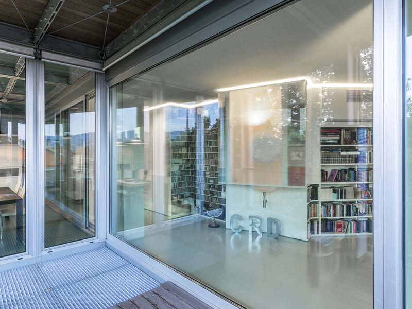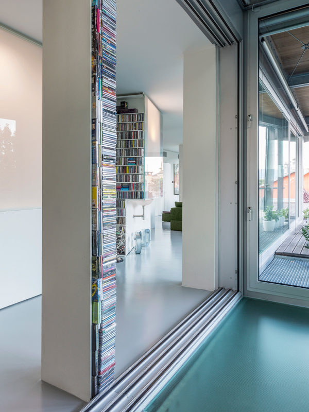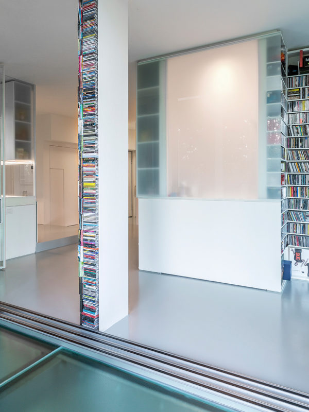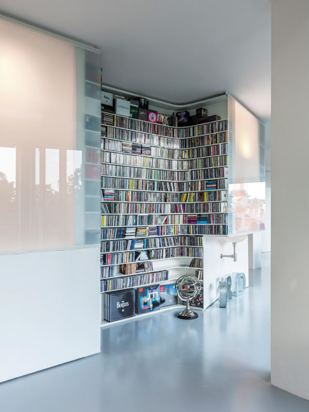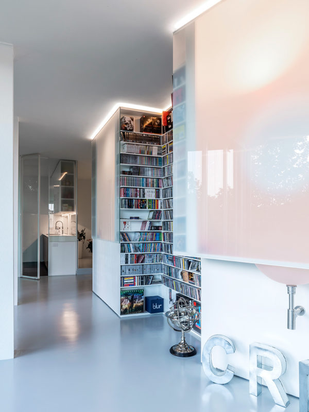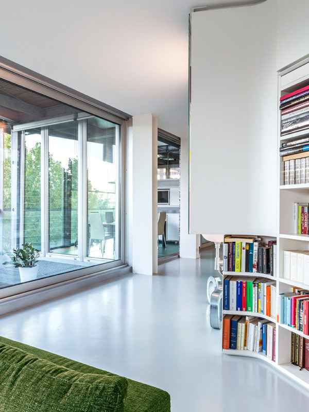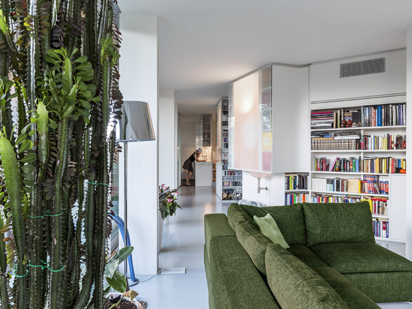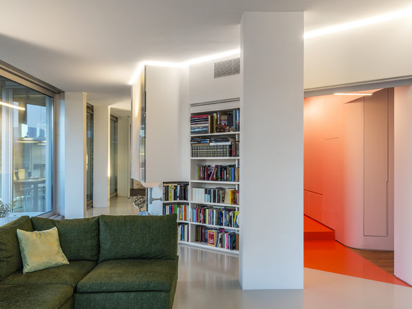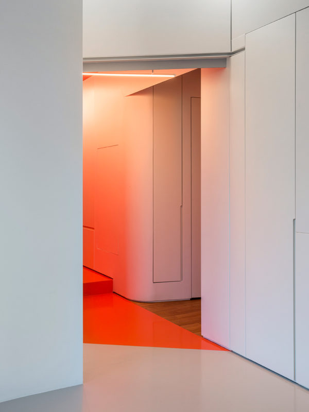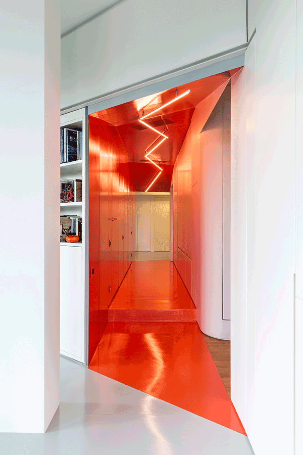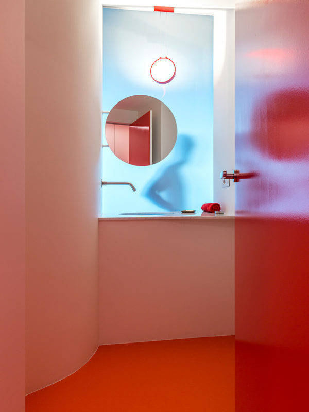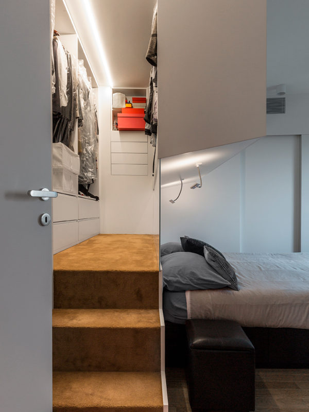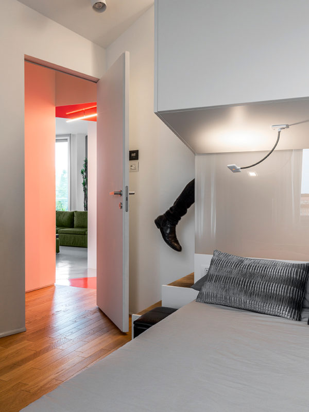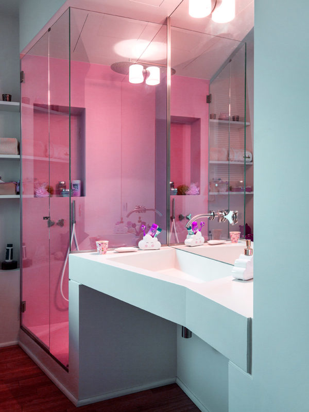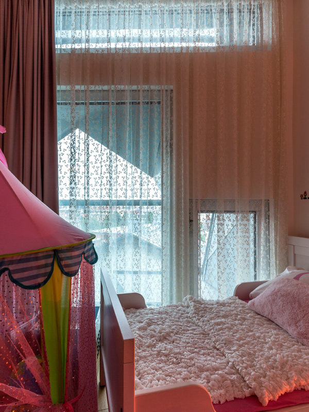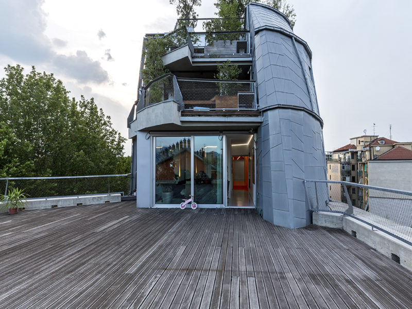Transformation without demolition
Transformation without demolition
Transformation of an empty apartment, Torino 2018
The clients succeed in buying one of the most sought of apartments in town: the largest one in the notorious Casa Hollywood, a beautiful hyper-organic glass-and-concrete apartment building designed by local legend Luciano Pia.
Even if the space is totally empty – except for a few metal columns – it can not be designed from scratch. The shape of the building inevitably conditions interior chioces: the South façade is totally glazed – double glazed actually, with a winter garden on the front – while the North façade is solid and thick, with a few irregular windows. The plan is elongated, the entrance is from the tip.
There are two main problems:
1. The space is not so large to easily fit he required program.
2. The strong and expressive architecture of the building echoes inside, so not only the layout is partly constrained, but also stylistic choices need to establish an explicit dialectic with the host architecture.
Of course all the living areas, open and airy, are on the South side. But this is not too large, and the spacious kitchen required by the clients can’t fit: so, while only a little part of the kitchen is actually inside the apartment, most of it is located in the winter garden, in a loose interpretation of local building regulations. All the bedrooms and the bathrooms are on the other side, in a private, dense and compact arrangement.
The separation between the living and the private areas is a mistilinear furniture system, which draws its shape from the building itself, extending its lines toward the interior and trying to minimize the discontinuity between inside and outside.
A straight red corridor cuts through the private area, acting as a shortcut between the tips of the apartment and offering a direct perspective toward the large terrace.
Design: Subhash Mukerjee
Collaborator: Mattia Gola
Site supervision, accounting, safety: Filippo Rizzo
Structures and HVAC: FRED srl
Main contractor: Gi.Emme srl
Client: private
150 mq
Photos: Beppe Giardino

