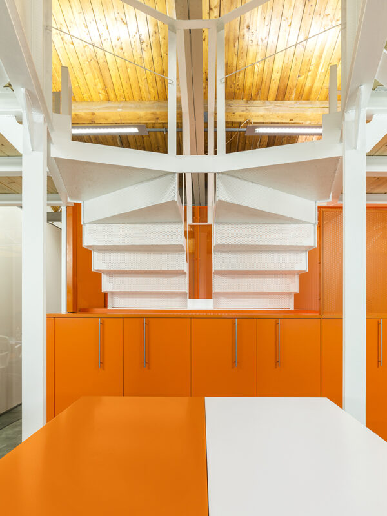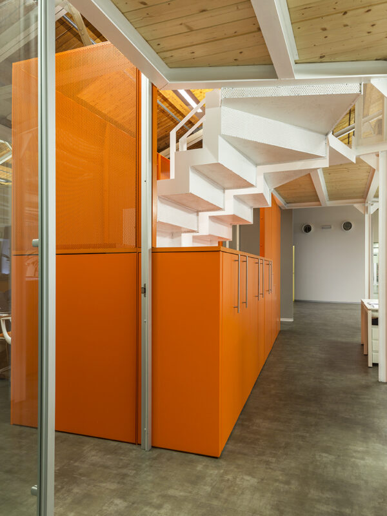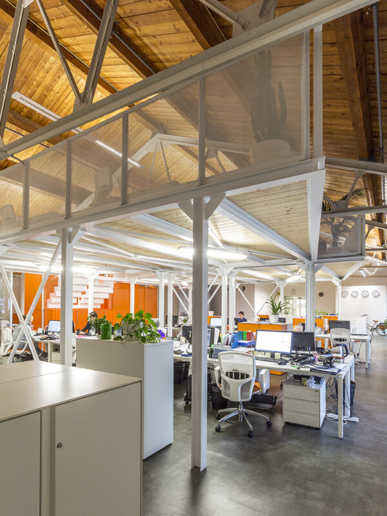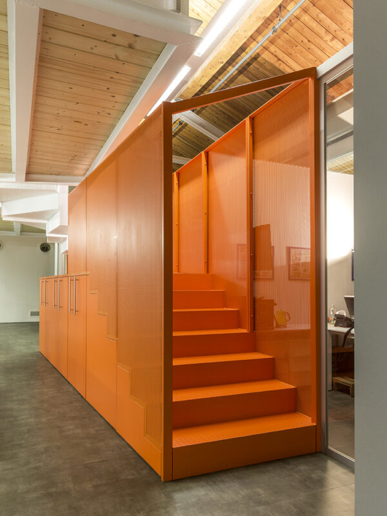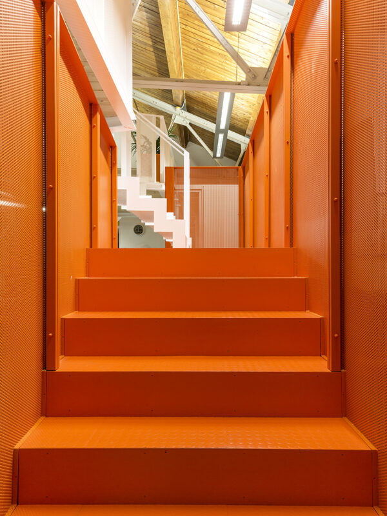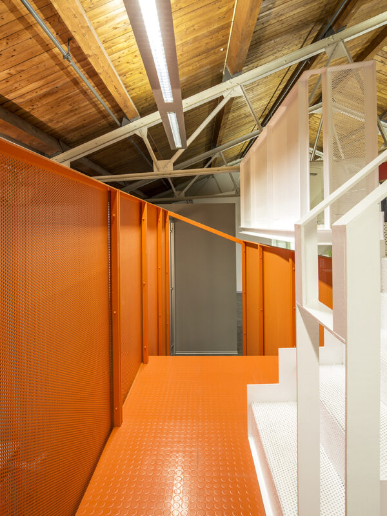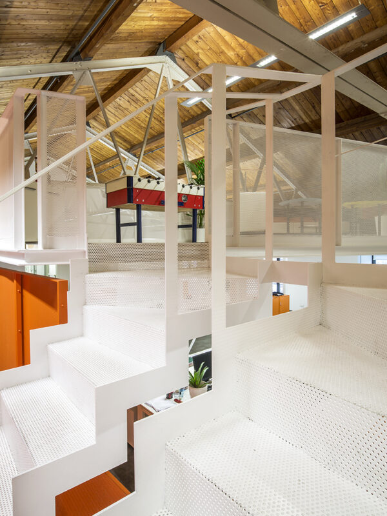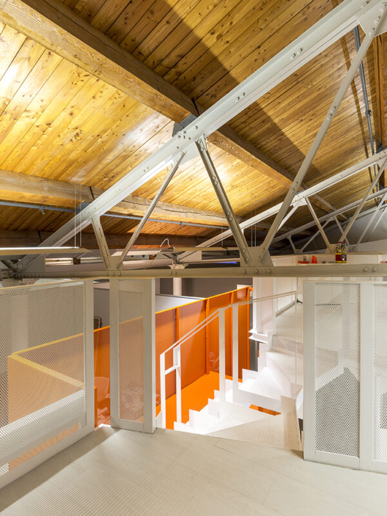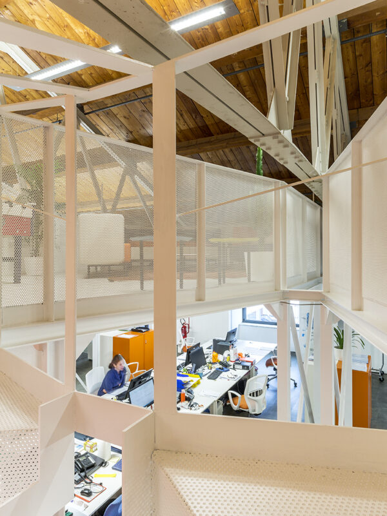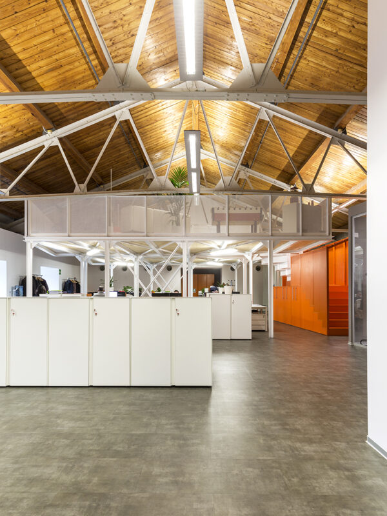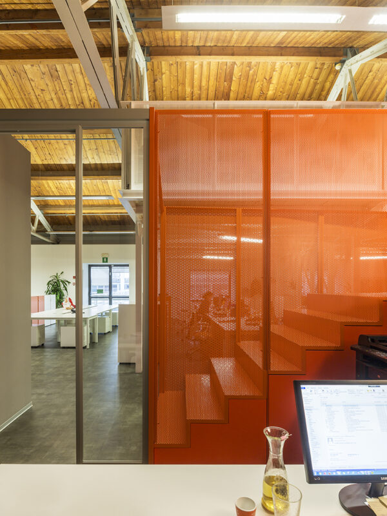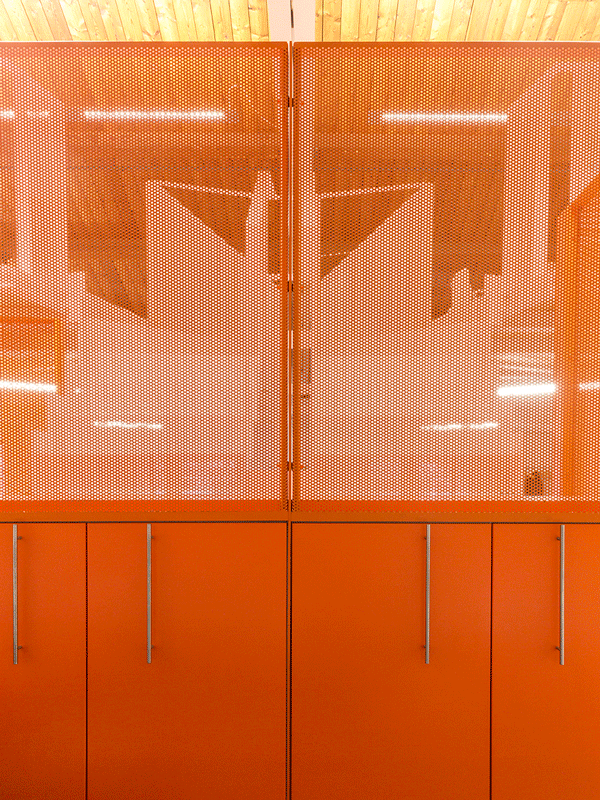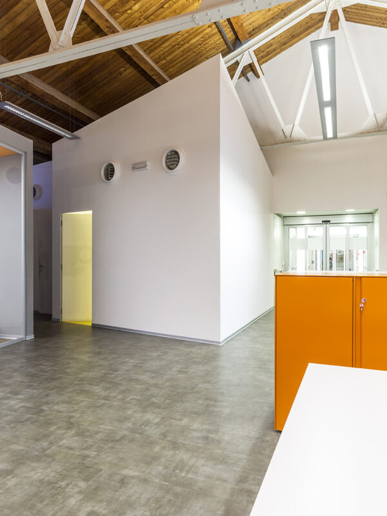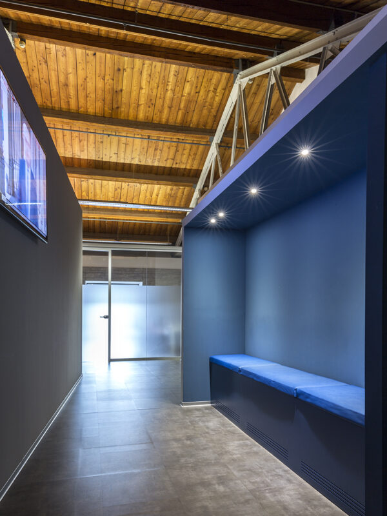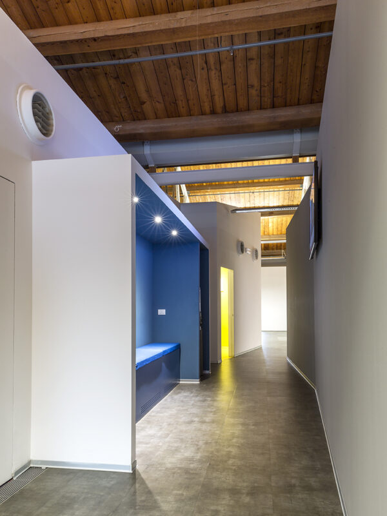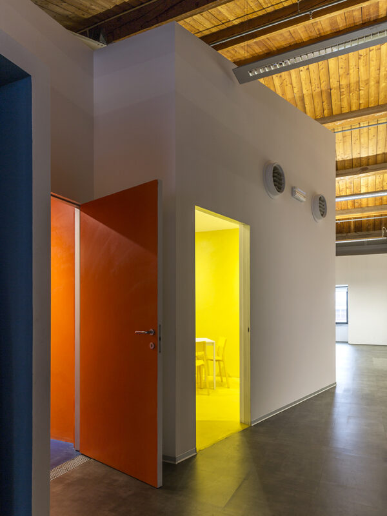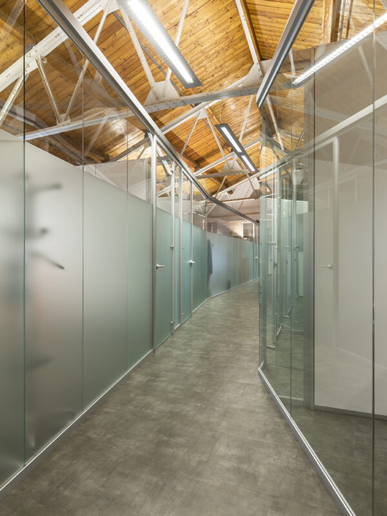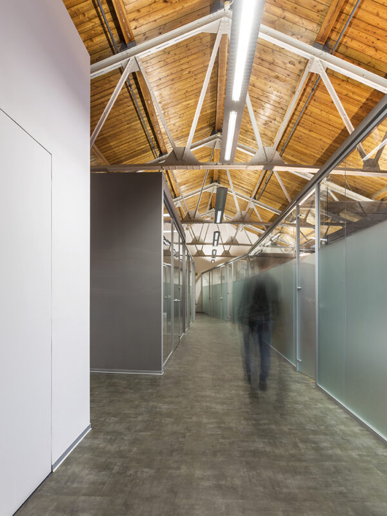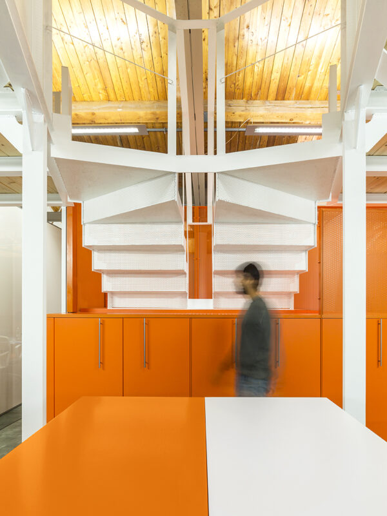Take a walk on the furniture
Take a walk on the furniture
Transformation of an office, Genova 2017
An important chemical company moves its offices to the top floor of the Magazzini del Cotone, in the Porto Antico. It is a large space dominated by an imposing pitched roof, marked by metal trusses.
The surface is sufficient to accommodate the current employees, but the company’s growth will soon require new spaces. Given the height of the roof, the client wants to add a mezzanine level. The trusses, however, cut the space, making it impossible to create a continuous surface and forcing to divide the upper level into several lofts, placed between the trusses.
However, this solution would require a complete stair for each mezzanine, cosuming a great deal of space and making it difficult to move from one mezzanine to another.
How to connect the two levels and the different mezzanines in an efficient way? For us, working in section: at the center of the office a large piece of furniture, an archive, divides closed and open-space offices, but above all acts as an elevated corridor. The furniture cover, accessible with a few steps, is entirely walkable and distributes other small stairs that lead to the mezzanines. In this way vertical paths are optimized to the minimum necessary to avoid trusses.
The orange furniture becomes the distributive fulcrum of the whole office. The rest of the project is quite simple: glazed partitions divide the different offices allowing the little natural light to spread as much as possible, the meeting room is the only closed volume, so as not to lose the spatiality of the place, restored, by the way, by Renzo Piano.
Design: Subhash Mukerjee, Federico-Maria Tortorella
Detailed design and construction administration: Federico-Maria Tortorella
Art direction: Subhash Mukerjee
Collaborators: Mattia Gola, Matteo Cruccas
Contractors: CMS sas, Silvio Grosso
Client: Italmatch Chemicals spa
Surface: 1000 mq
Photos: Beppe Giardino

