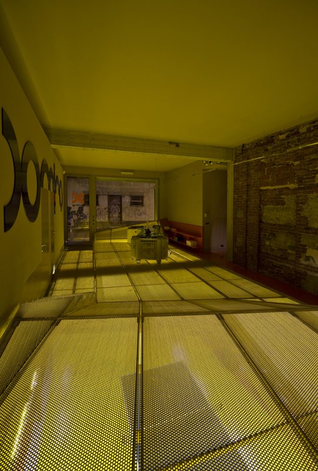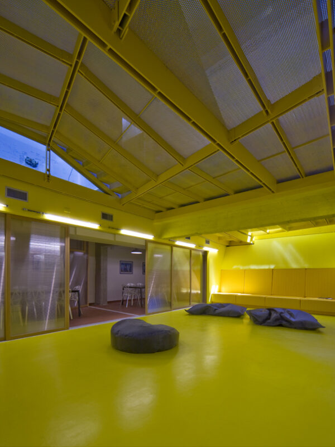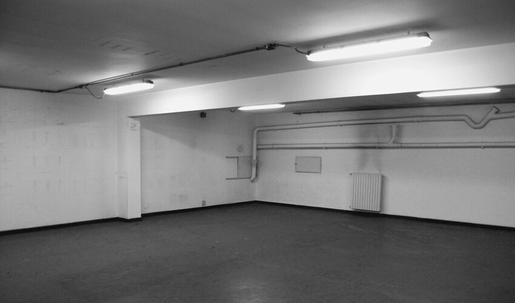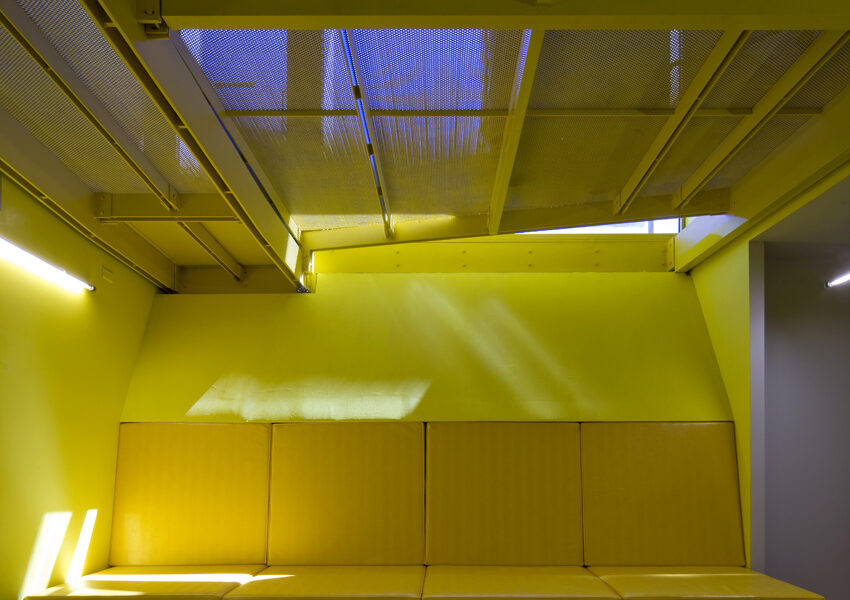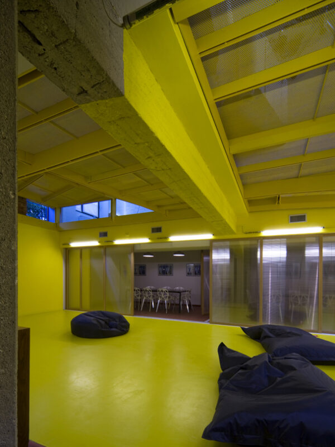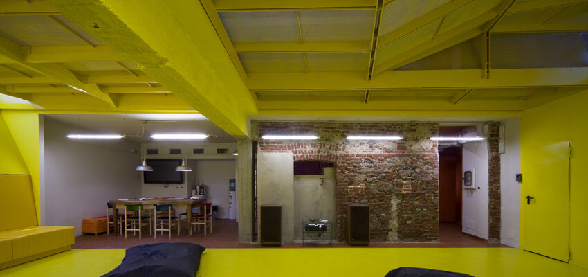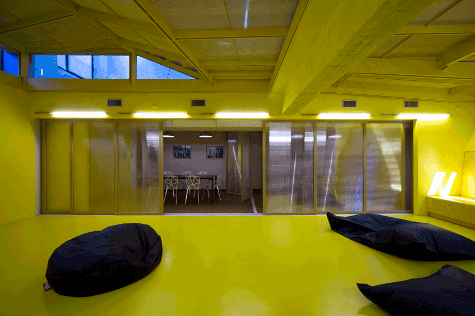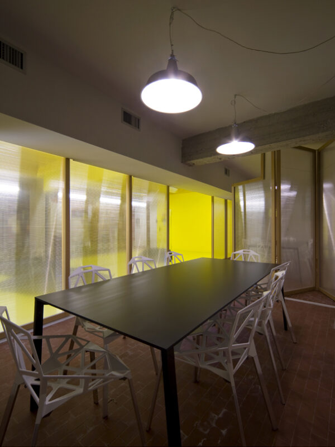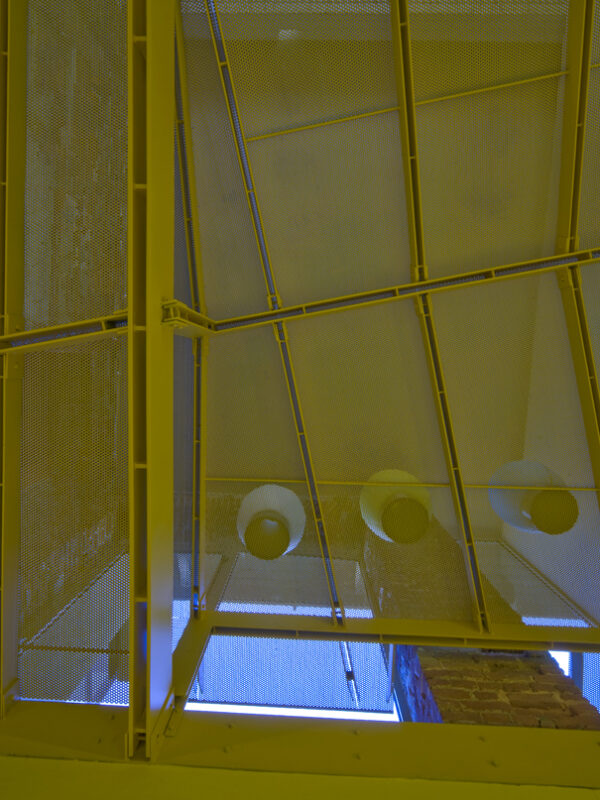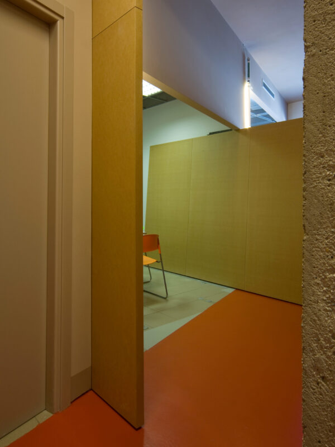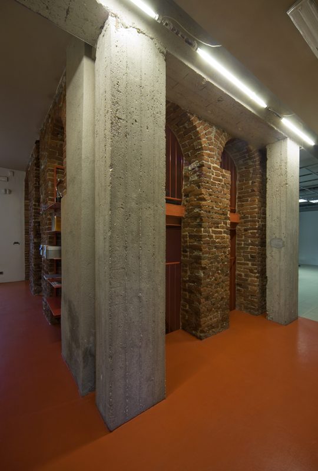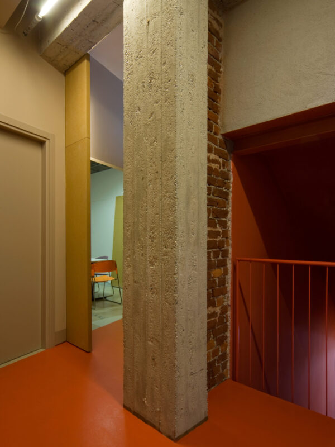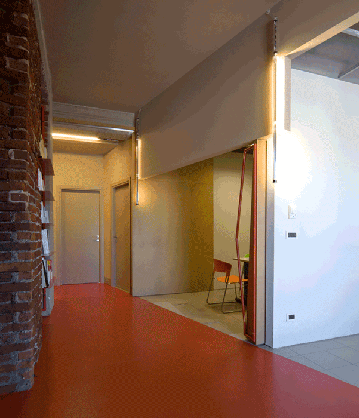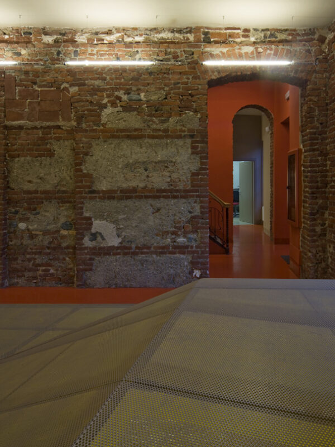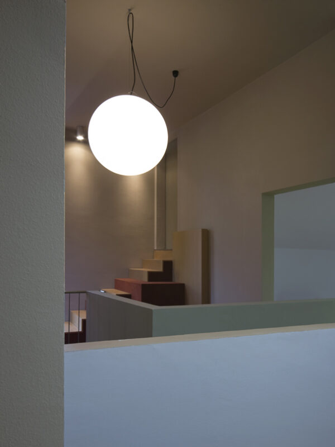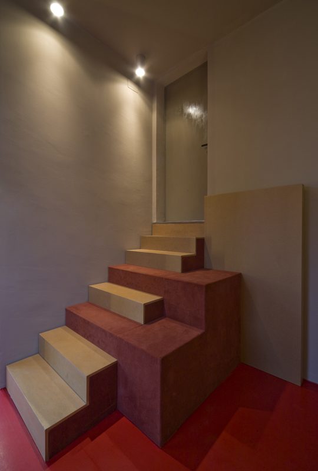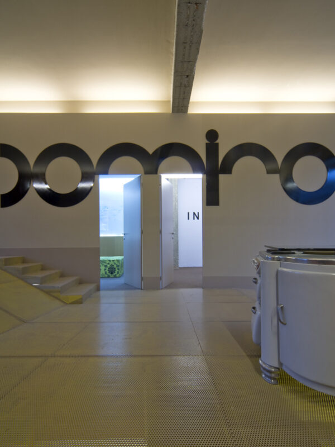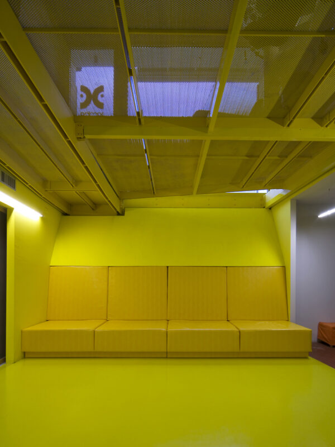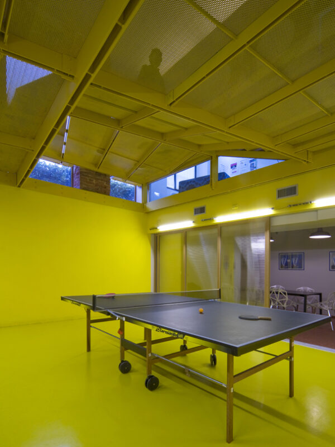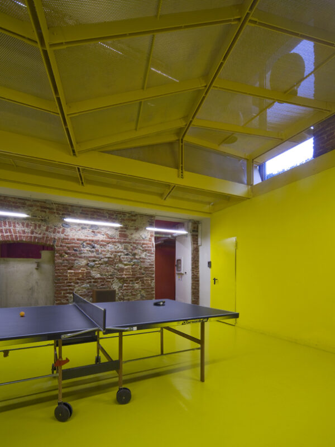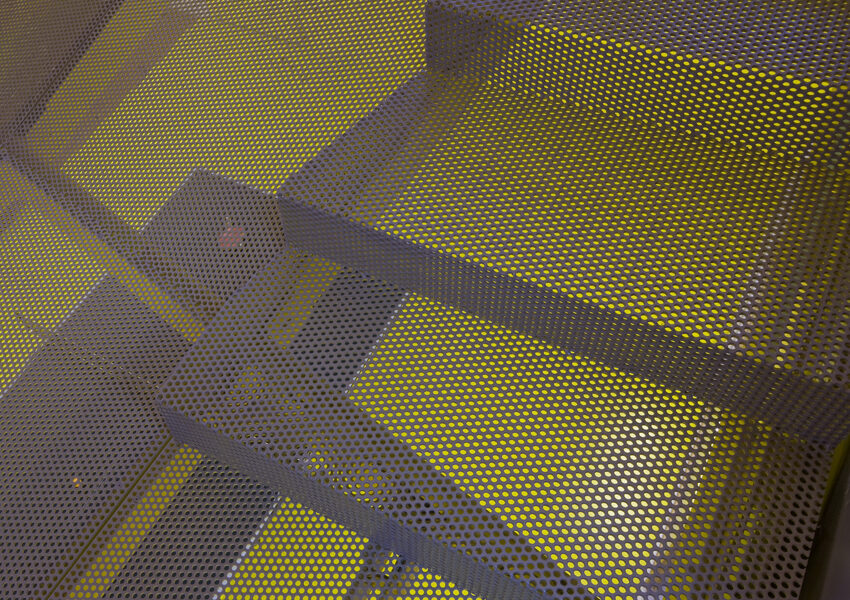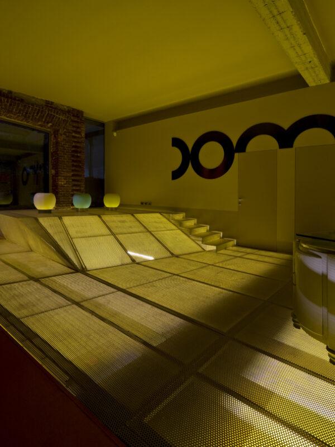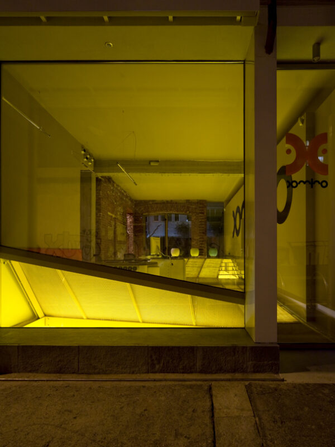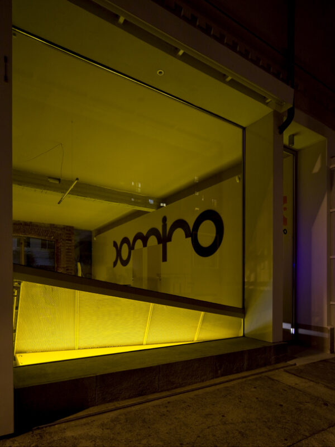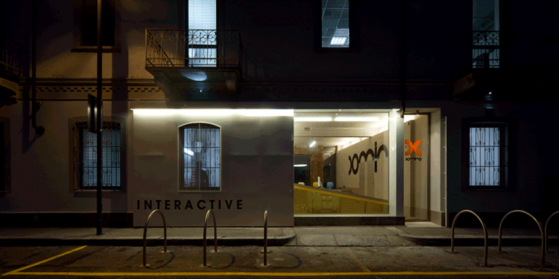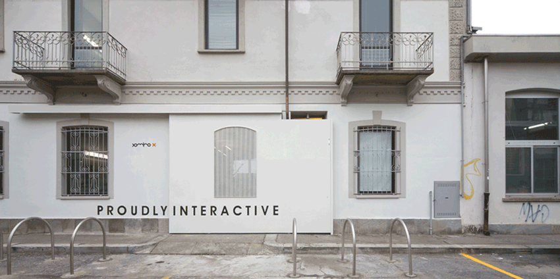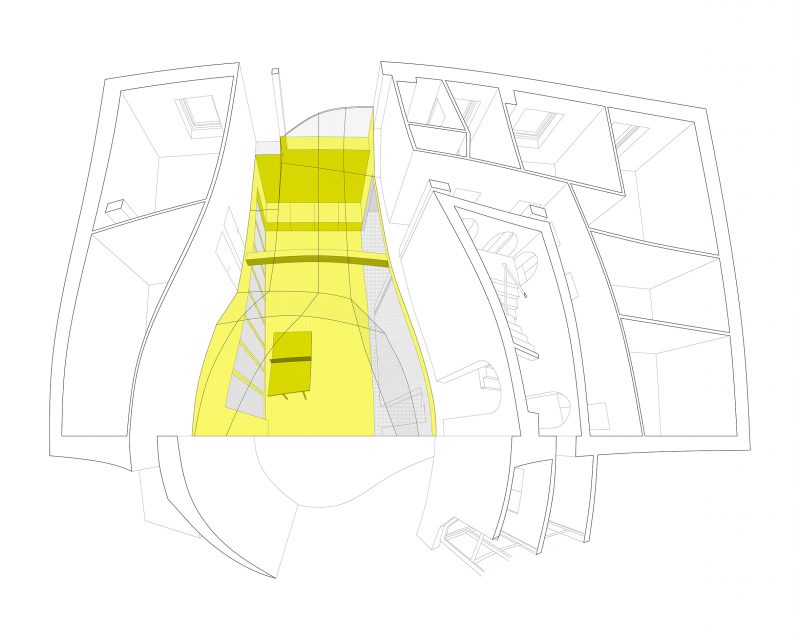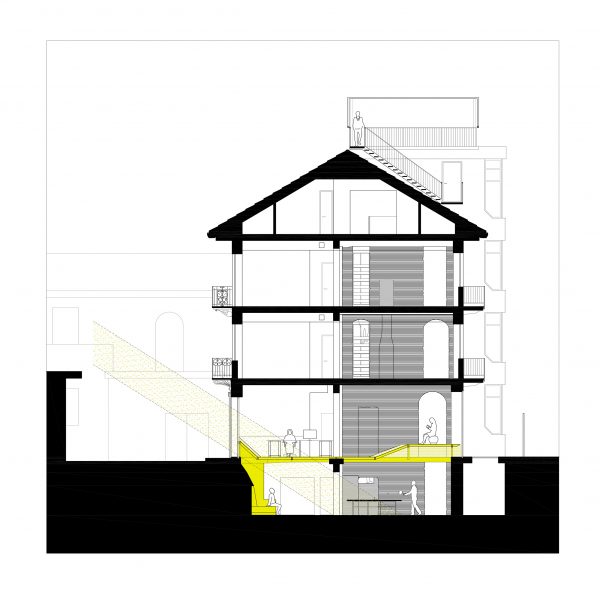Reversed double-height
Reversed double-height
Transformation of a residential building into a web-agency, Torino 2010
An important web-marketing agency moves into a conventional four-storey building out of the city center. It promotes a contest among design offices, requiring an architecture able to represent and strengthen the identity of its immaterial work, without relying on predictable cyberpunk or -worse- high-tech languages.
MARC wins the contest with this answer: the needed architecture is… restoration.
The necessary immateriality is achieved literally, subtracting material from all the thick layers that had hidden what gradually reveals to be a decent building from the beginning of the 20th century. So not only the brick walls of the original structure are unveiled, but also unsuspected concrete beams, niches, ceilings.
The restoration is a radical one: subtractions go as far as demolishing the whole ground floor slab, which is replaced with an almost immaterial (it’s only 5 mm thick) perforated metal sheet. In this way any separation is eliminated between the entrance level and the underground floor – a “reversed double-height is obtained. The basement becomes a spacious and luminous cafeteria. In the rest of the building interventions are minimum, aimed to rationalize circulation and fluxes, and to provide the necessary flexibility for future expansions.
Design: MARC
Designers: Subhash Mukerjee, Michele Bonino
Partners for engineering: INGEO Associati, Daniele Forte
Collaborators: Tommaso Rocca, Mi-Jung Kim, Julie Labbè
Contractors: Edil-Stil sas, Silvio Grosso
Client: Domino srl
Surface: 1250 sqm
Photos: Beppe Giardino

