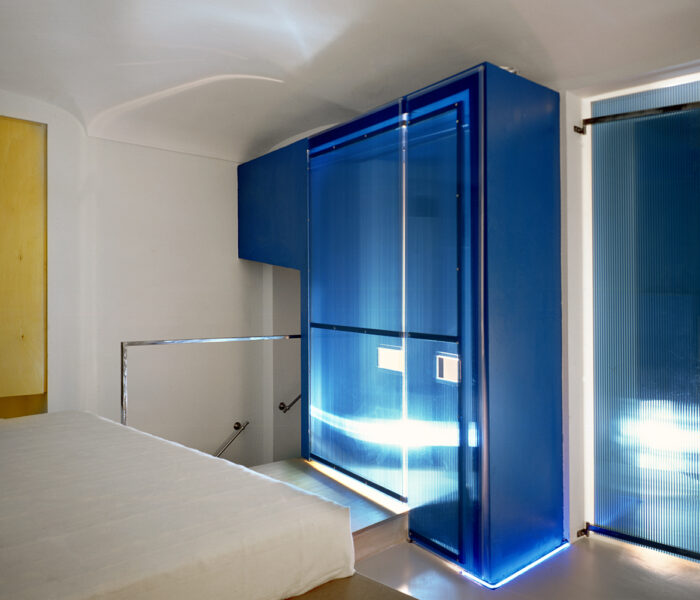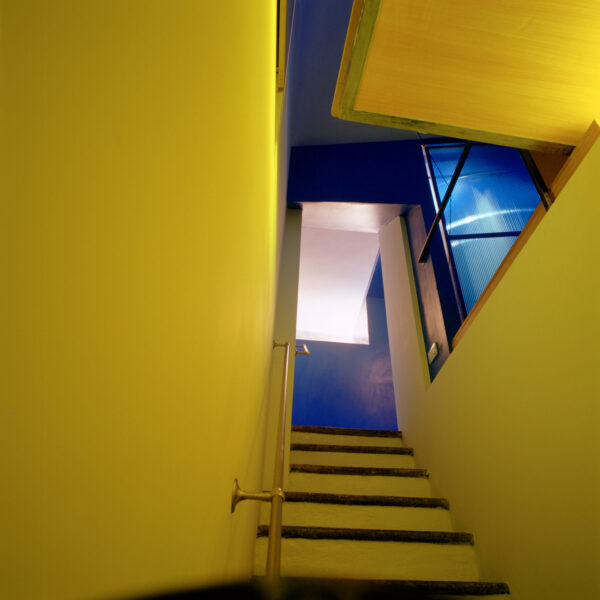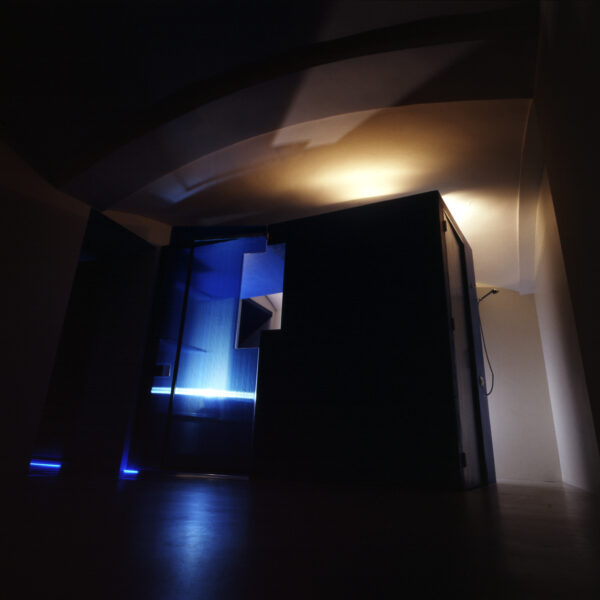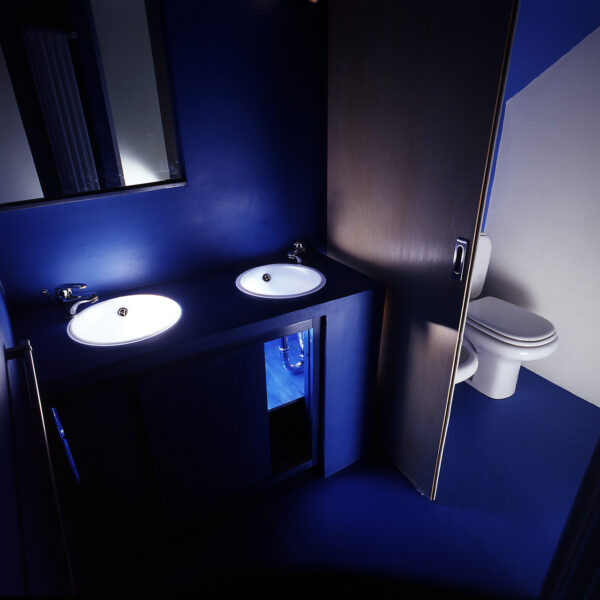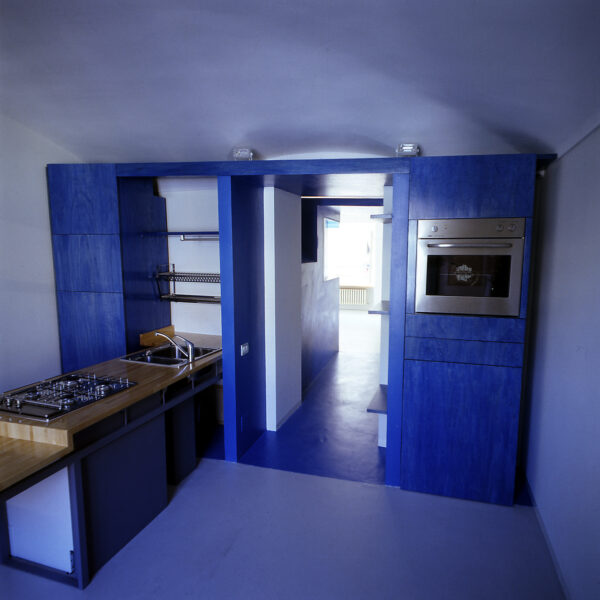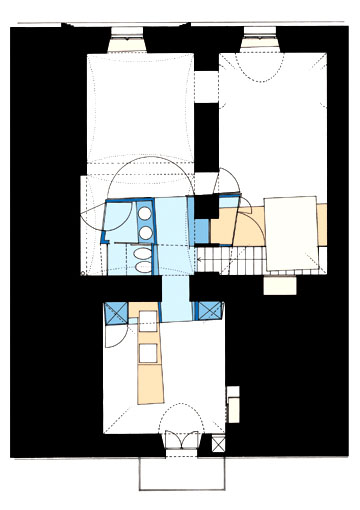Blue ghost
Blue ghost
Transformation of a consierge quarter, Torino 1999
A young single man bought a former consierge quarter on the first floor of a 19th century building. It is made of three vaulted rooms, divided by thick load-bearing walls, and it is only accessible through a steep and narrow stair.
How to adapt this frugal spaces to the needs of a contemporary lifestyle, while preserving spatiality and memory?
The project chooses a clear and quite obvious solution: a new compact volume containing all the new funcions – bathroom, kitchen, storage.
It is placed, as usual, at the very center of the apartment.
What is less obvious is that the center of the apartment is not empty, instead, there is the intersection of all the existing, very thick walls. Our volume, blue, is superposed on that very intersectionLike a ghost it crosses all the walls and like a ghost it is crossed by everything: a corridor cuts through it, as also a series of visual channels to be able to see the existing vaults through it. The rest of the apartment is left empty, to enjoy the existing space. To do so, the bed overhangs above the staircase, not to occupy any floor surface.
Design: Subhash Mukerjee, Martina Tabò
Metalwork: Ricardo Rios
Client: private
Photos: Stefano Videtta

