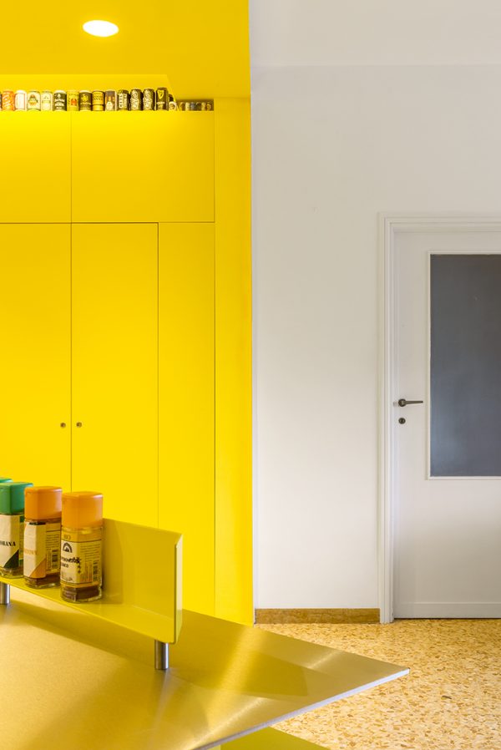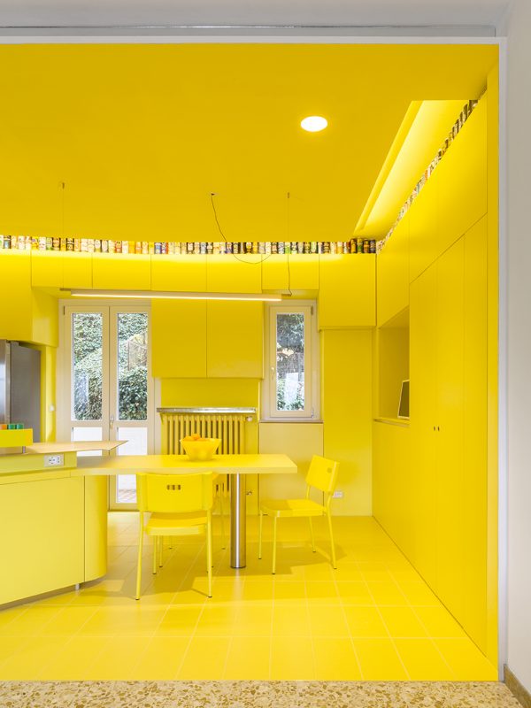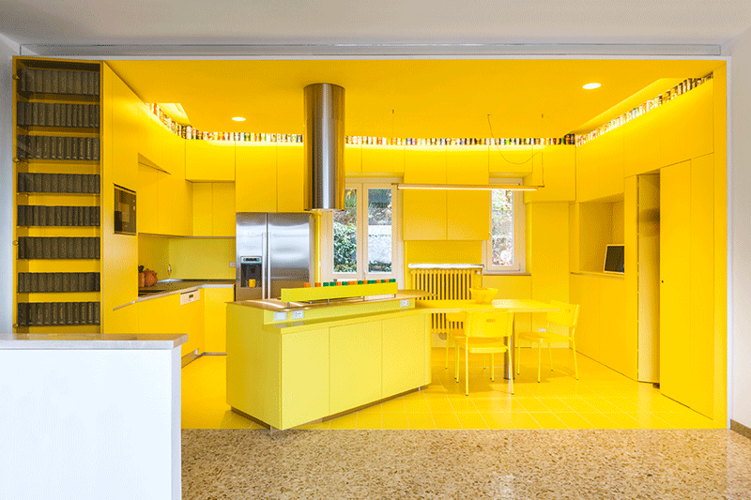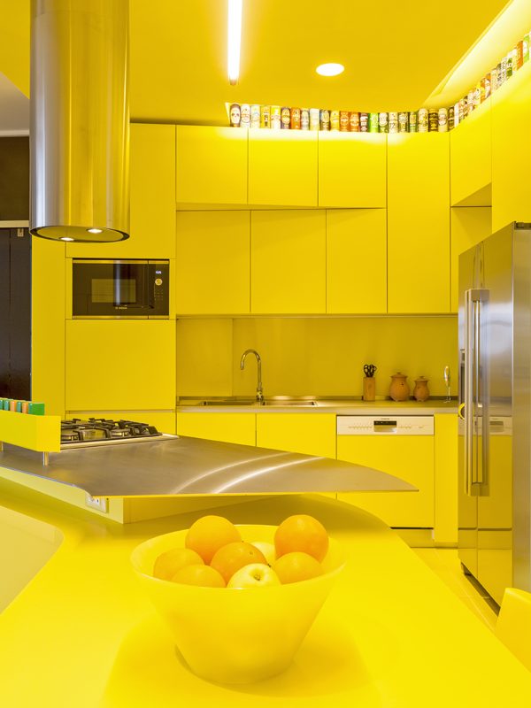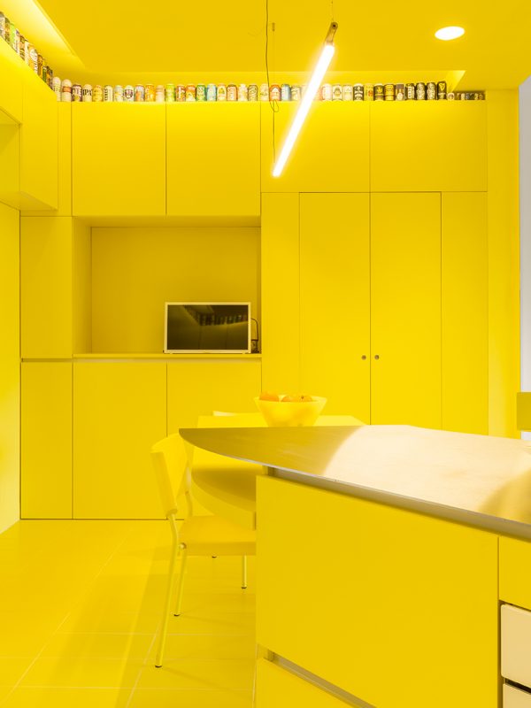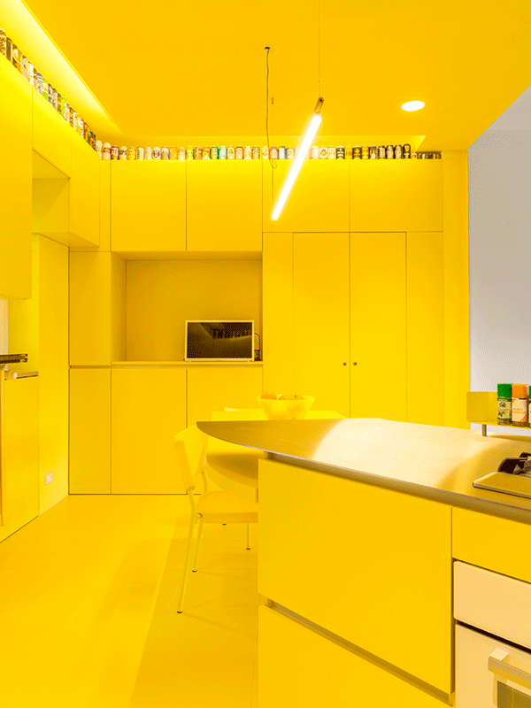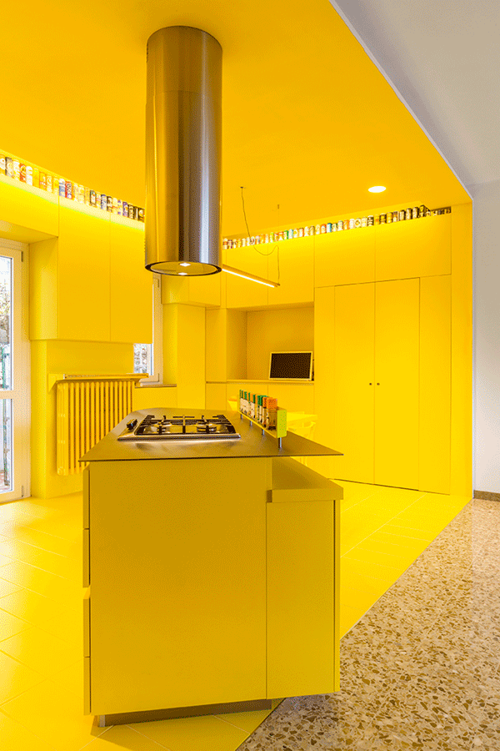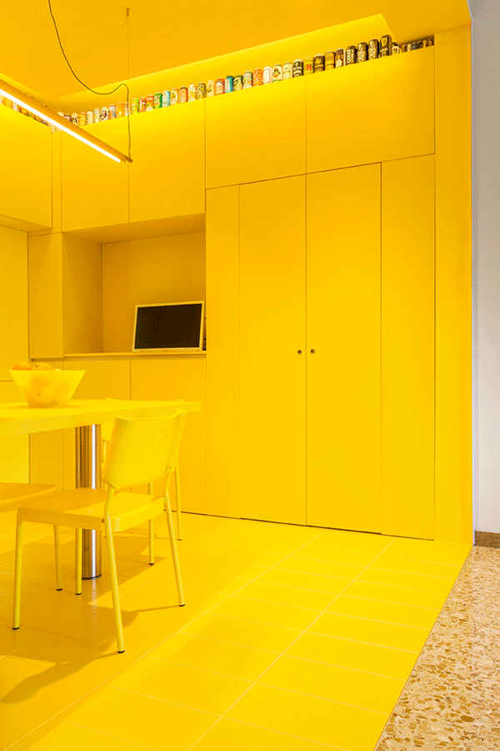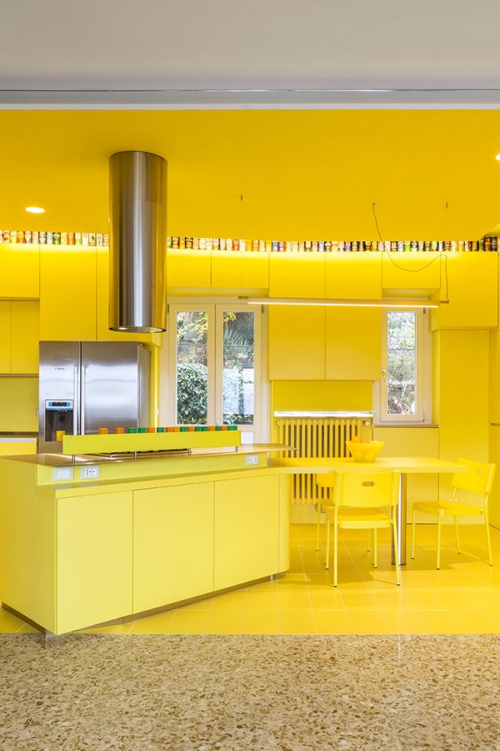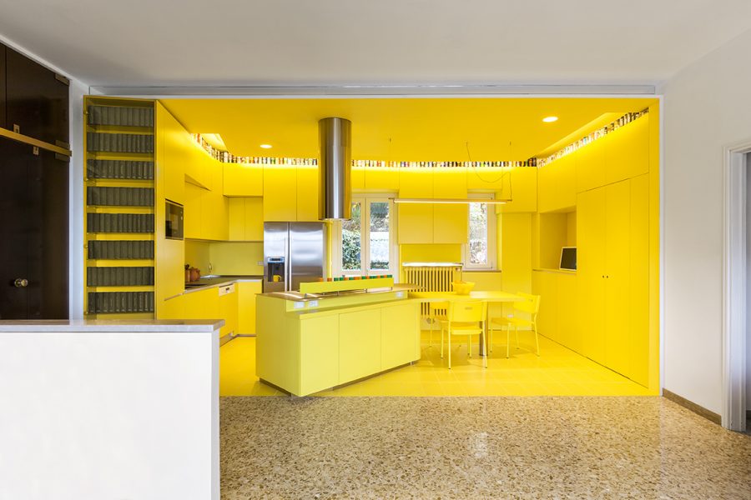Kitchen story
Kitchen story
Transformation of kitchen, Torino 2020
The clients wanted to renew their kitchen. They asked:
– to make the new kitchen as bright and luminous as possible, of course;
– not to touch the rest of the apartment;
– to find a way to display their extensive collection of beer cans (this was tough!);
– not to move the door to the son’s bedroom, directly facing the kitchen;
– to include their favorite color: yellow.
The project is a pretty literal interpretation of the requests. The wall dividing the kitchen from the living room is removed entirely to provide abundant natural light: its footprint is used as an untransgressable border, nothing is touched on the other side of the line. Furniture is designed to be as tall and capacious as possible, to contain the familiy’s many objects and appliances, and to incorporate an almost secret passage to the room of their young adult son, full of flags, posters and hard rock paraphernalia.
The beer can collection is displayed – hidden? – in a recessed section of the ceiling, on top of all the furniture.
Design: Subhash Mukerjee
Collaborators: Mattia Gola, Cecilia Bagnolatti
Structure consultant: Riccardo Morello
Contractors: Ener-Innotech Service srls, Silvio Grosso
Client: private
Surface: 20 sqm
Photos: Beppe Giardino

