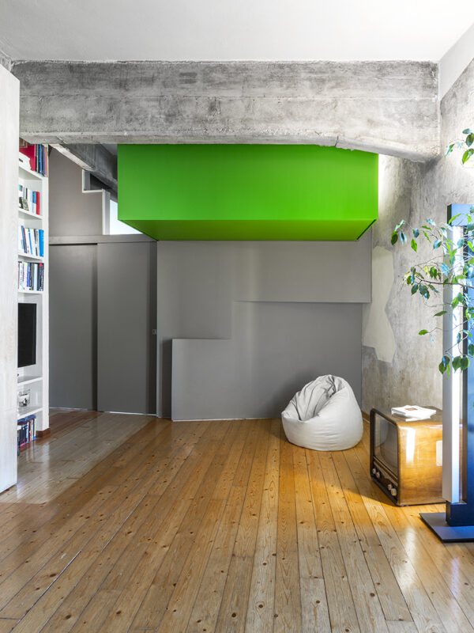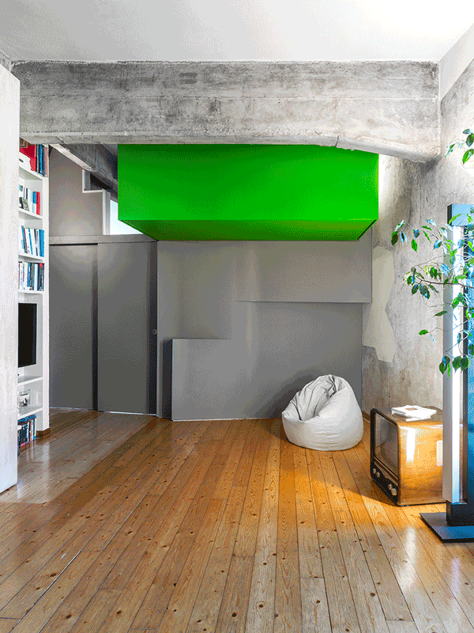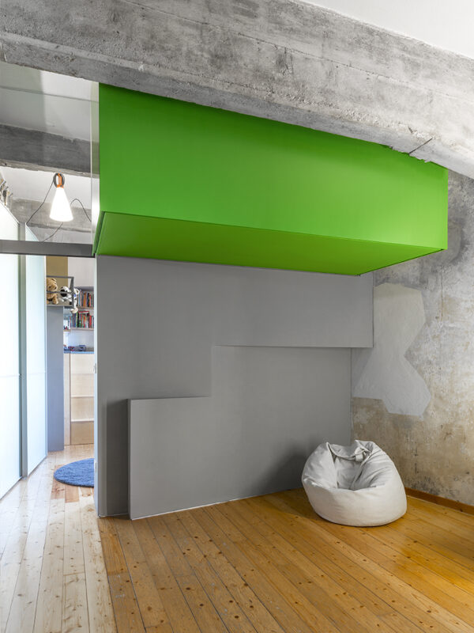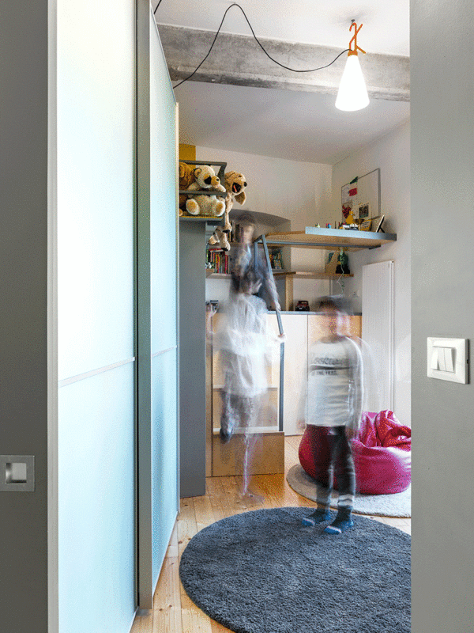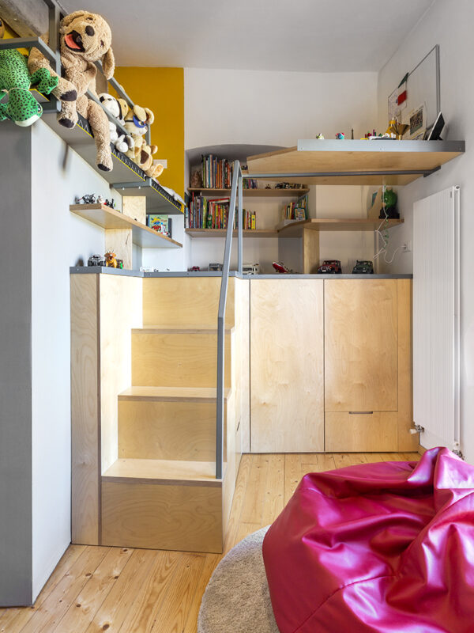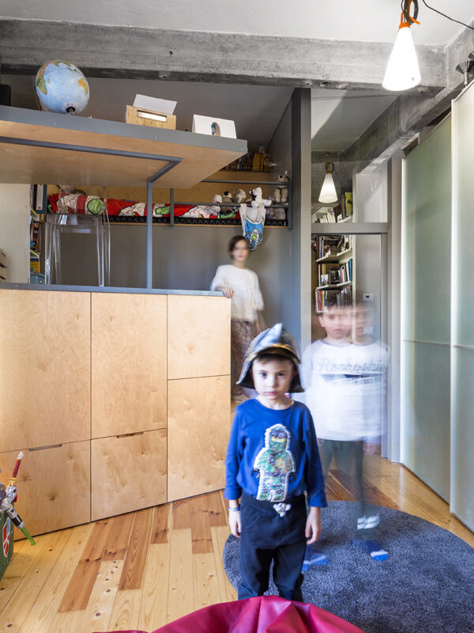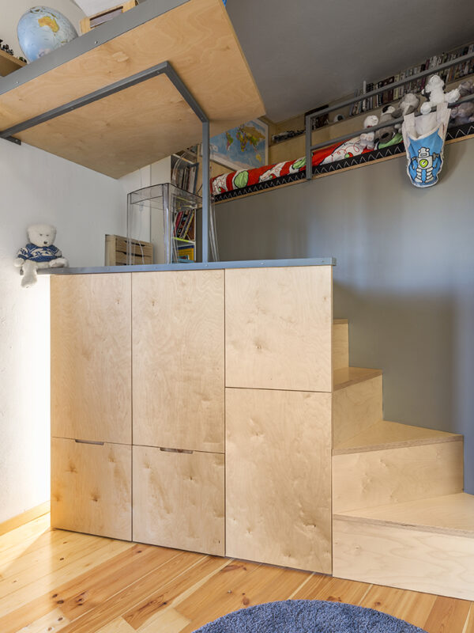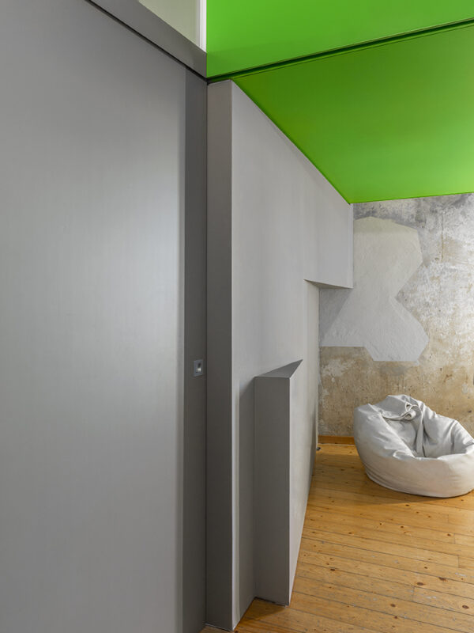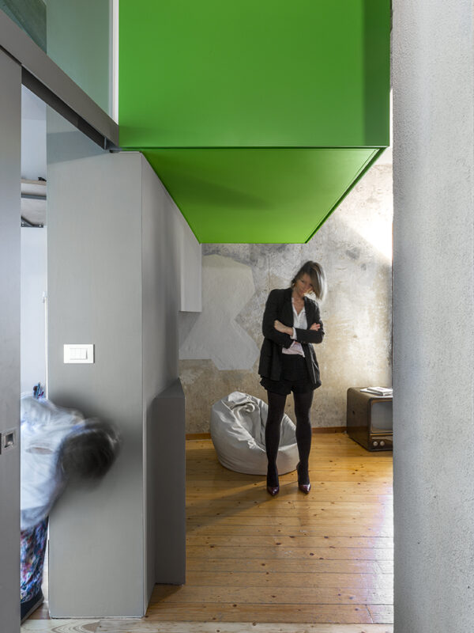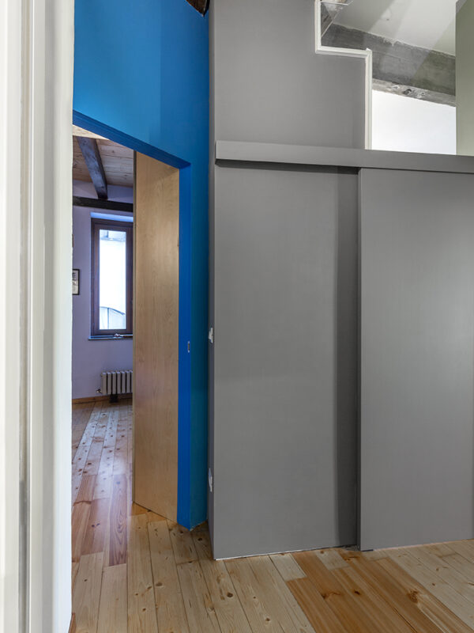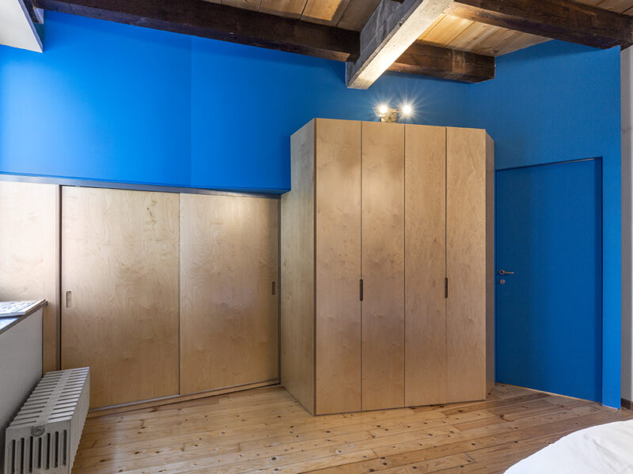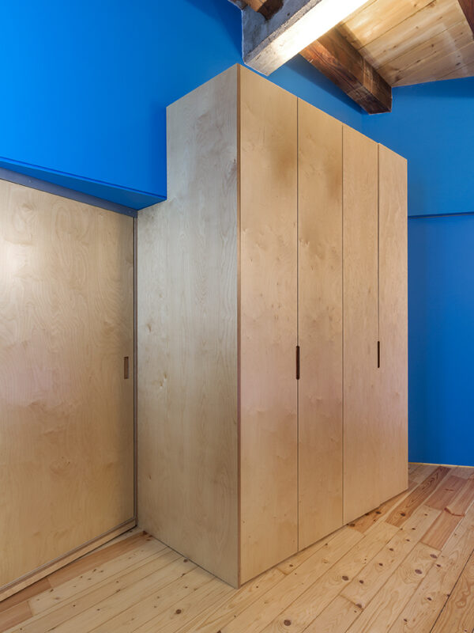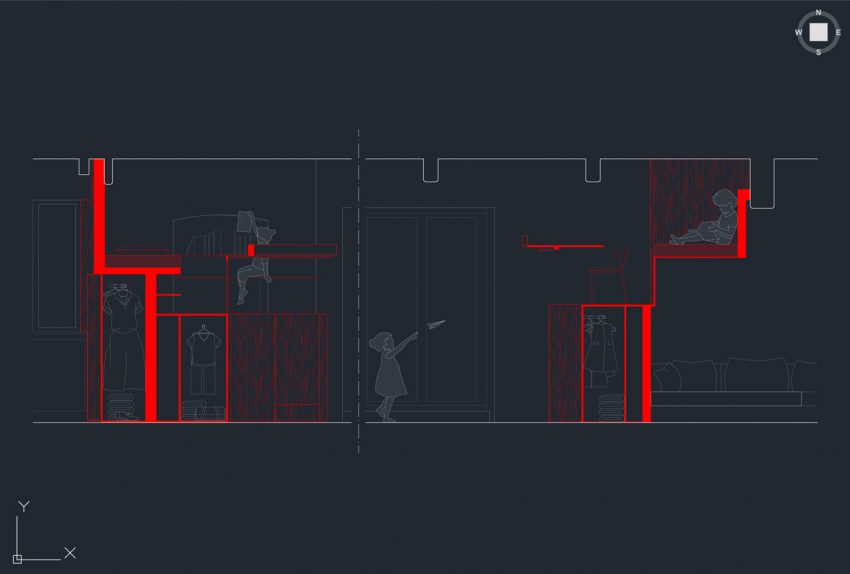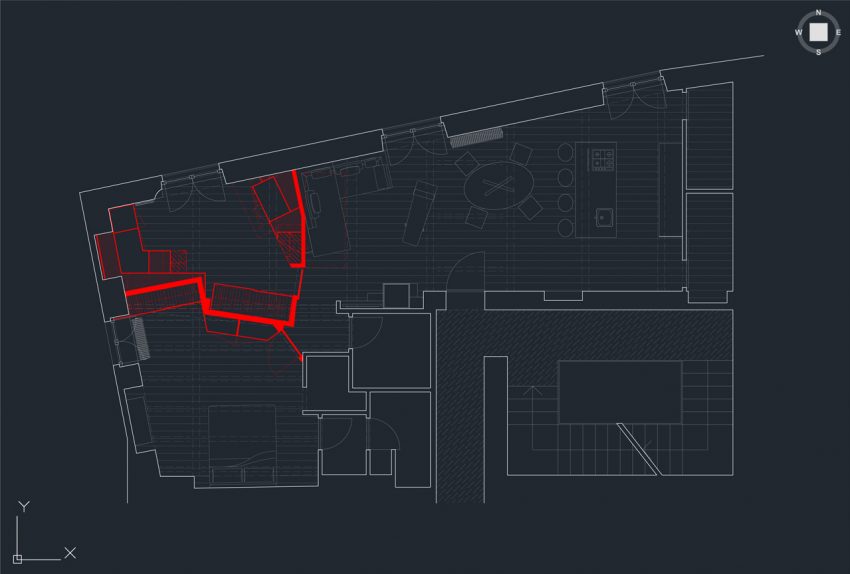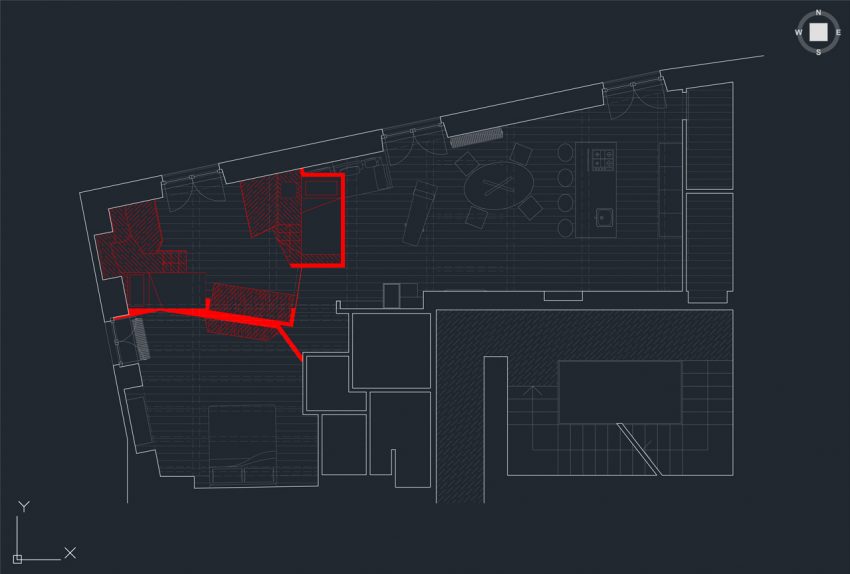Double cameretta
Double cameretta
Slight transformation of an apartment, Torino 2018
Can a home grow from within, following the growth of its inhabitants?
The apartment where the family moved years ago with their two newborn children is no longer enough: more space is needed, in view of their adolescence. Instead of the current single bedroom, two rooms would be needed, with two separate study areas. They are all very attached to this apartment, and would not like to move.
But they do not feel like investing large sums for renovating the flat completely. Moving would be way more convenient.
The intervention is minimal: it is based, as often happens in our projects, on the control of horizontal planes and of their distribution in space.
The project acts only on the bedroom, almost without planimetric changes. It all happens in section, using all the available height from floor to ceiling. The two beds and two new desks are raised so as not to occupy floor space: they can be reached with two walkways on the top of two wardrobes, reachable with two little stairs. Everything is double, everything is lifted from the ground: two small suspended, private and fully equipped spaces are thus formed. The lower level remains common, to play and meet. To optimize the use of space, the two beds are positioned in different ways: one of them is placed above the parents’ wardrobe, the other occupies a green volume cantilevering on the living room – the only visible sign of the intervention.
Design: Subhash Mukerjee
Collaborator: Mattia Gola
Contractors: Make It snc, Silvio Grosso
Client: private
120 mq
Photos: Beppe Giardino

