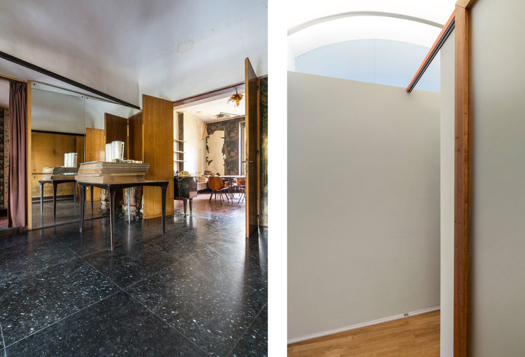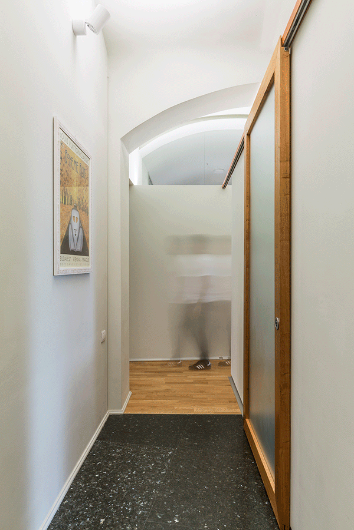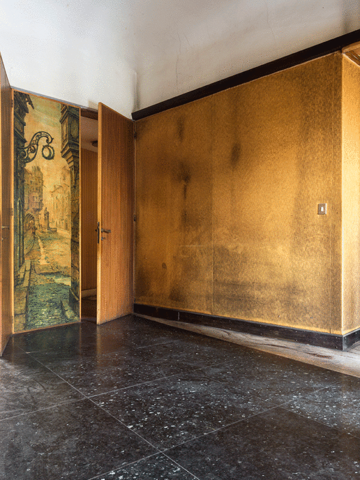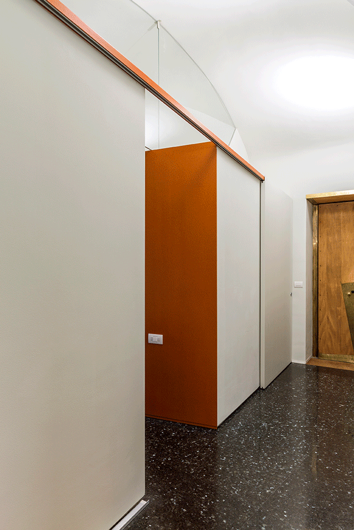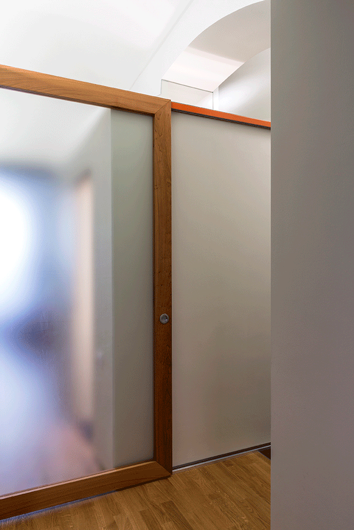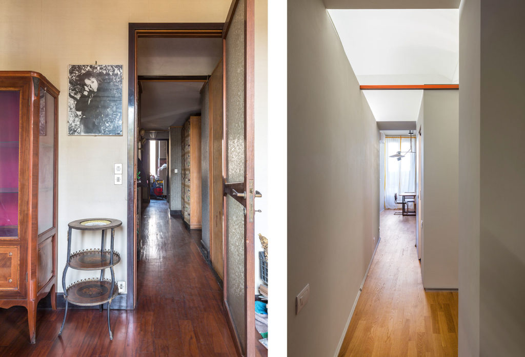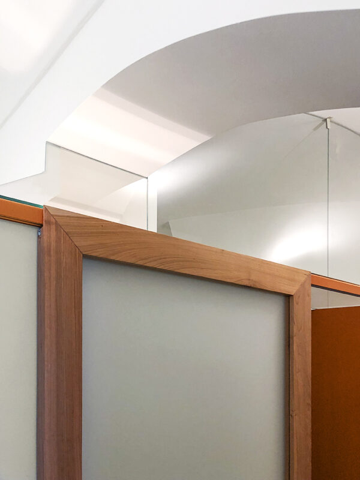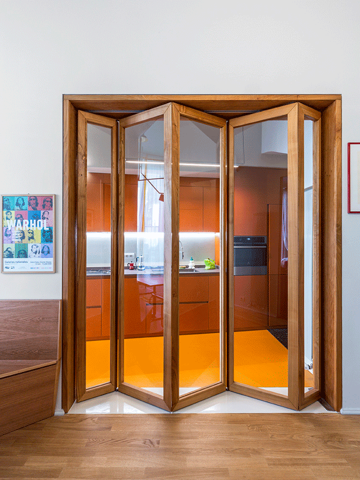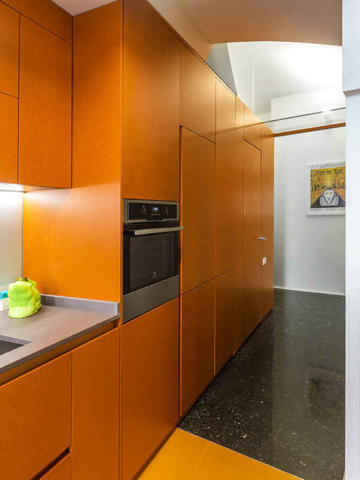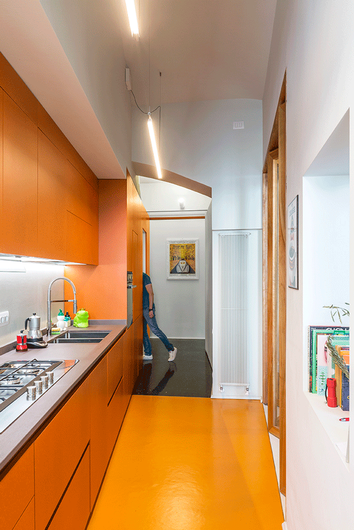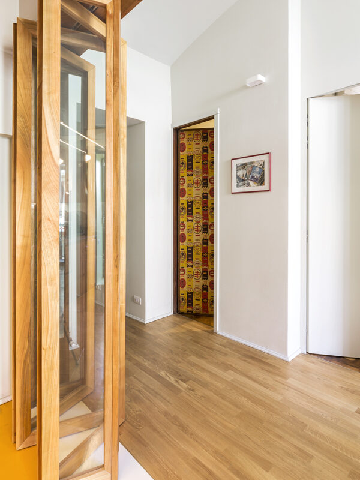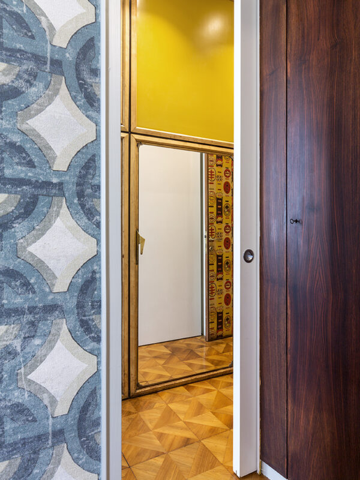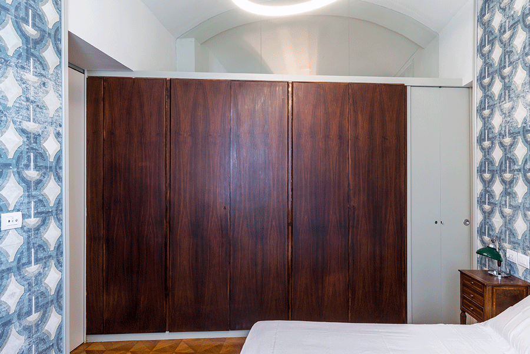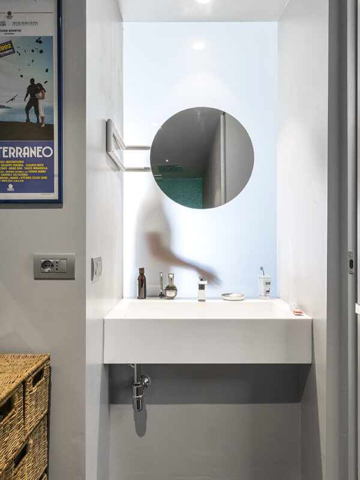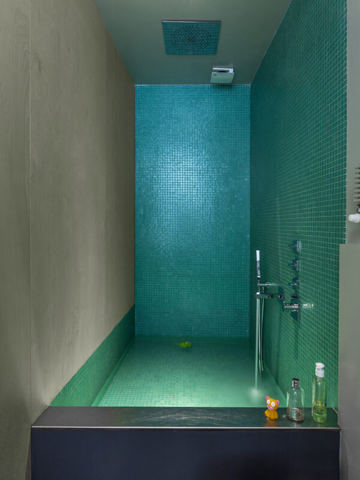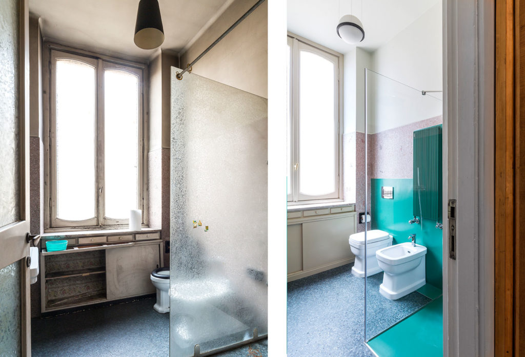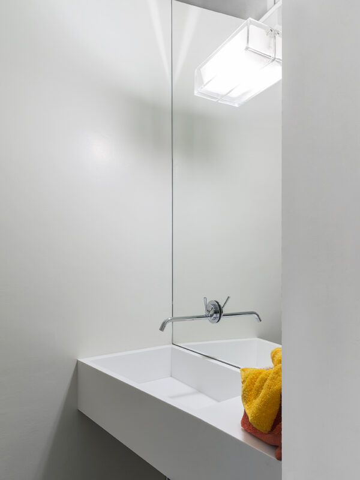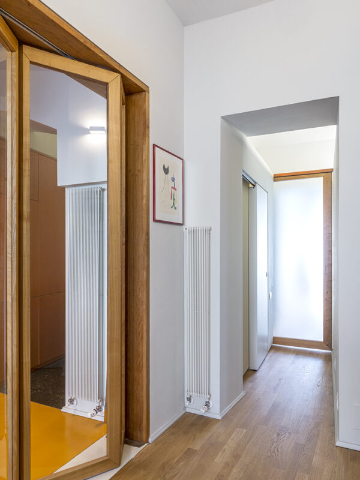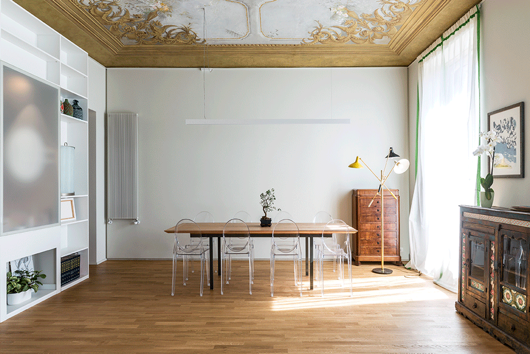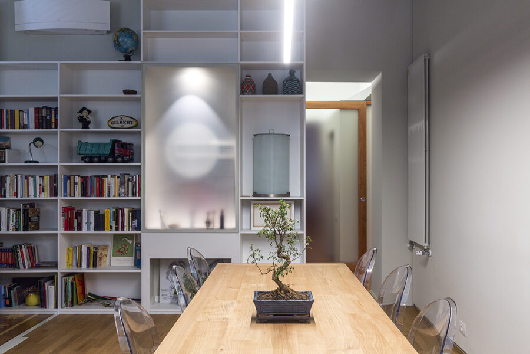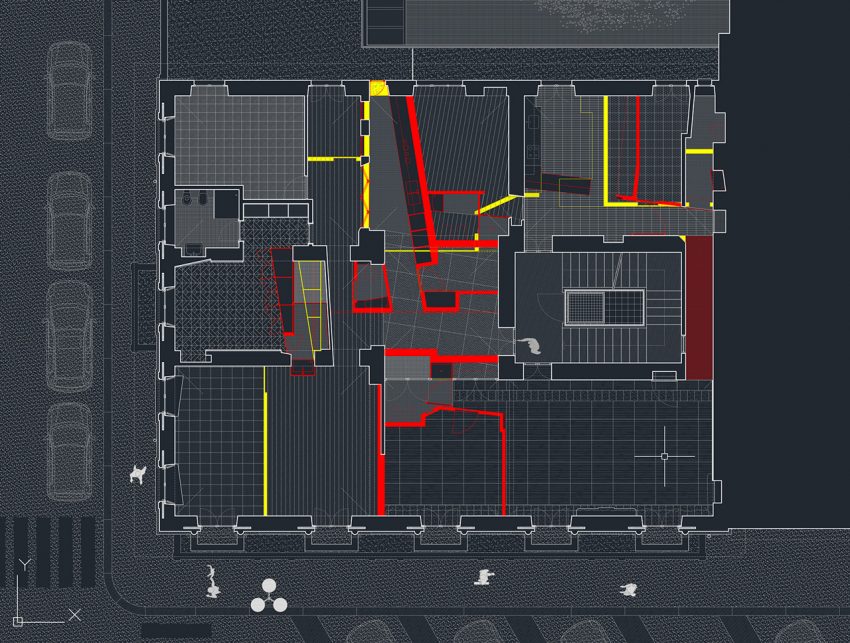Divide/overwrite 2
Divide/overwrite 2
Transformation of an apartment into two apartments, Torino 2019
Architecture is always a transformation. But what do we need to change? How much of what existed should remain?
A large family apartment unused for almost 50 years in a nineteenth-century building, should be divided for each of the two sons of the owner.
The apartment was beautifully renovated in the 60s by designers we could not identify. It inextricably unites architecture, decoration and furniture, in the tradition of the best Italian interiors.
Inside are memories that parents don’t want to lose: in the furniture, in the floors, in the corridors. The preservation of memory is a concrete need here, and an explicit request of the clients. On the other hand, the new inhabitants have their own aspirations.
What to keep of what is there, and how to make room for new needs and tastes? How to preserve the grace of the former interiors, despite the violence of the splitting of the apartment and of the radical modification of its spaces?
The project is reduced to the choice between three actions: removing, adding, preserving. From time to time these actions reveal nineteenth-century elements hidden by the previous renovation, they build rooms in the vast existing spaces, they maintain details, views, furnishings; unpredicted relationships are established between the spaces of the 60s, what remains of the 1800s, and what is needed now.
The apartment thus becomes an eloquent witness of moments of the past, of the sequence of generations, and of course of the present.
Design: Subhash Mukerjee
Detailed design: Subhash Mukerjee, FRED srl
Site supervision: Filippo Rizzo (FRED srl)
Collaborators: Mattia Gola, Beatrice Giordanino, Andrea Milani
Structural engineering: Fabrizio Dho
Main contractor: Gi.Emme srl
Client: private
Photos: Beppe Giardino

