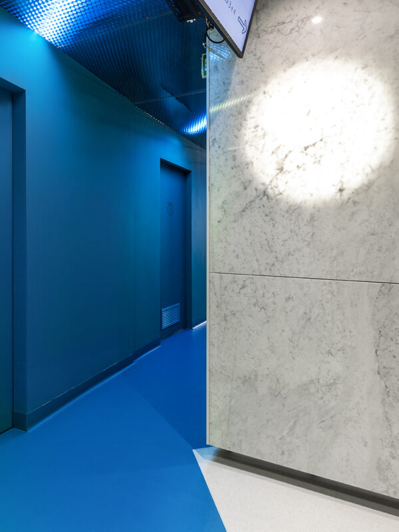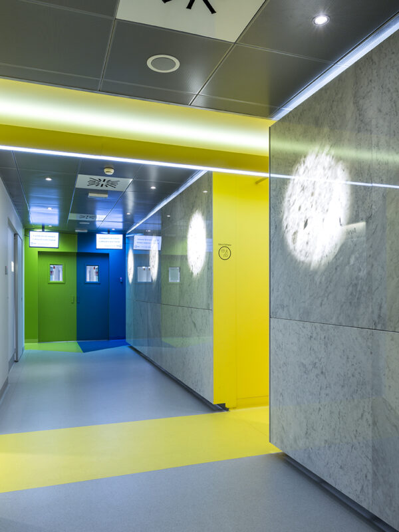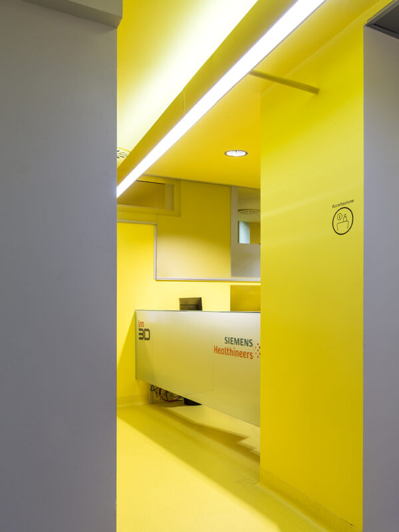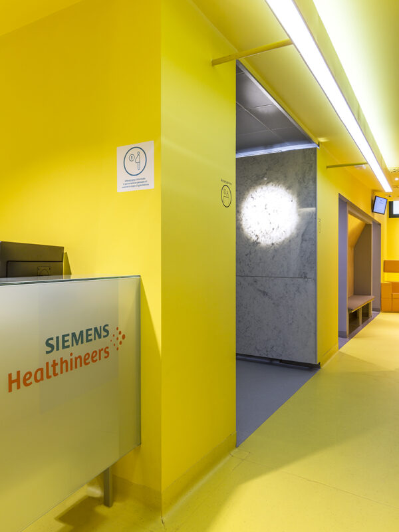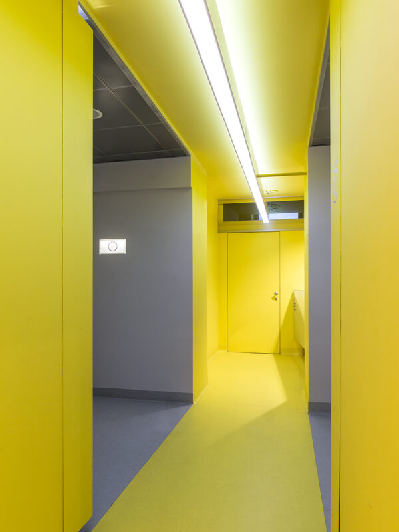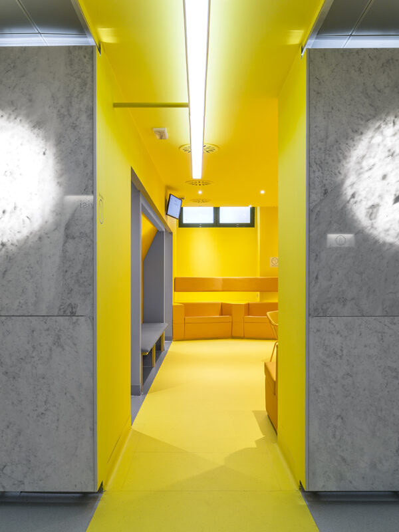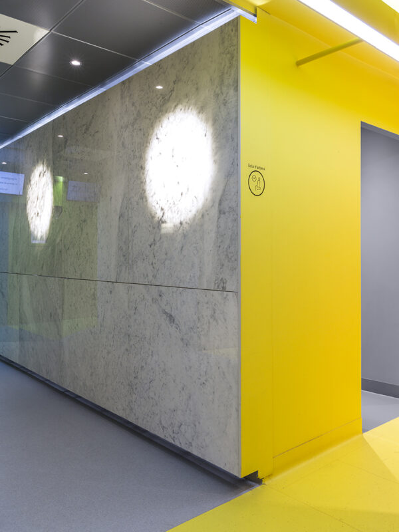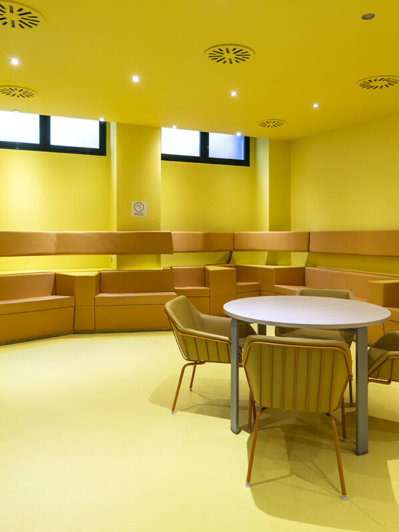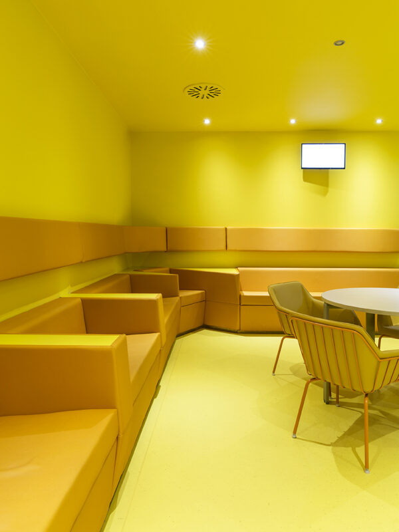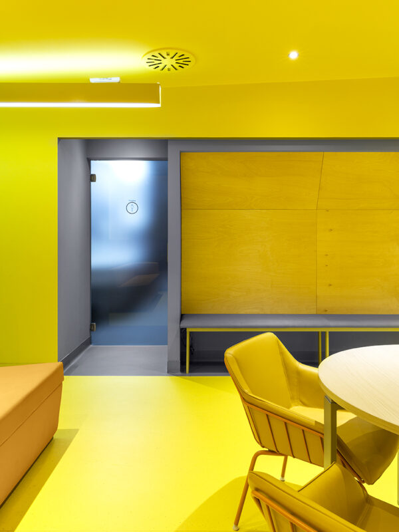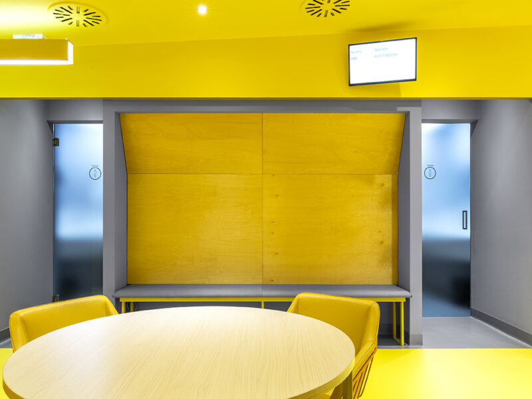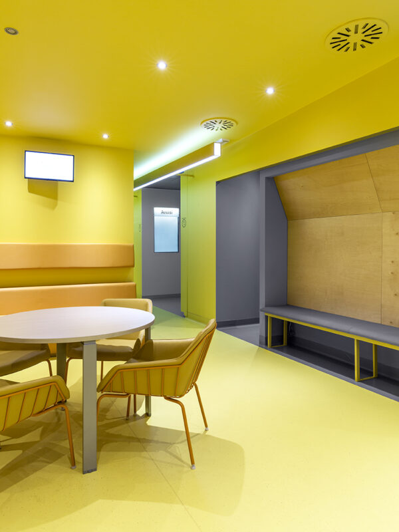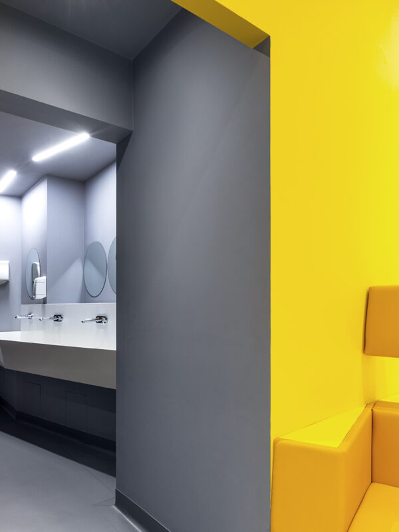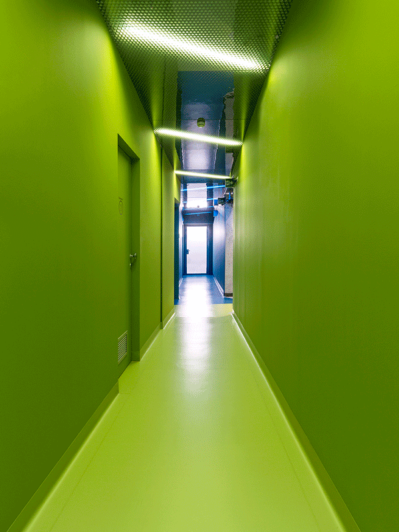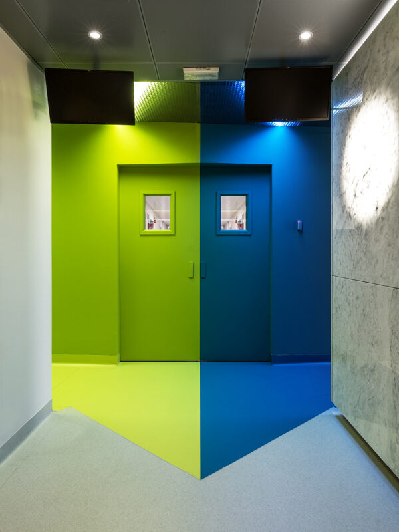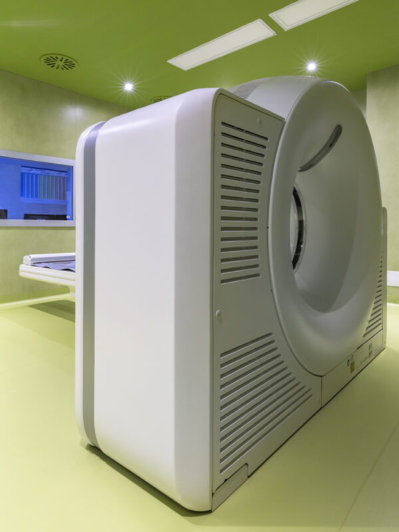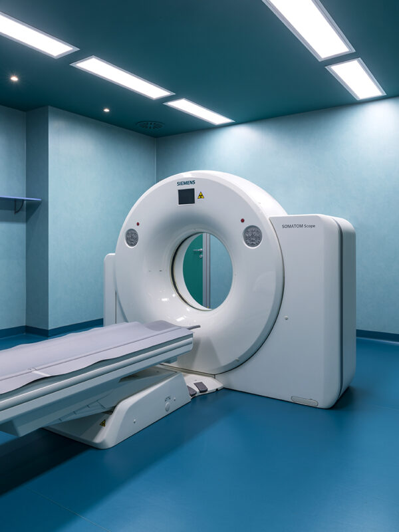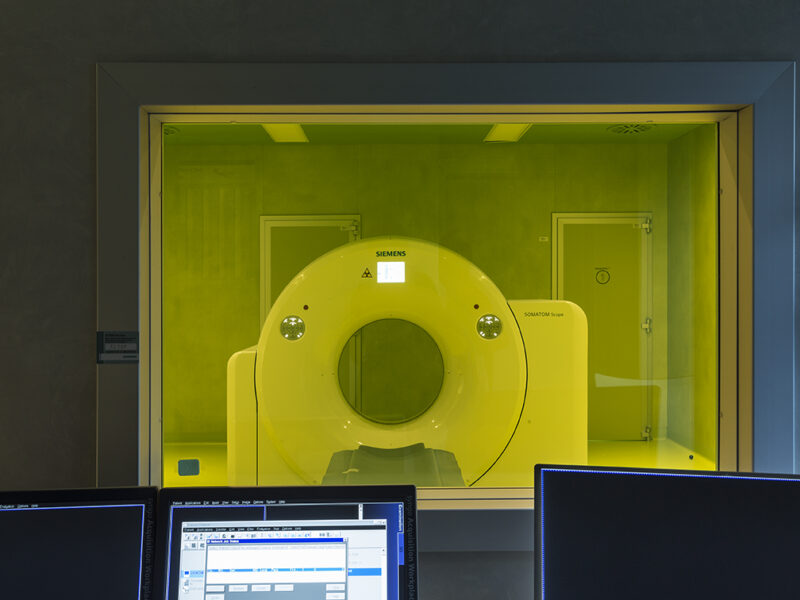Diagnosis design
Diagnosis design
Transformation (humanization?) of a healthcare facility, Torino 2017
With an unusual agreement between public and private, a new facility opens in the basement of a city hospital: it is aimed at the early diagnosis of tumors, with a new , non-anvasive technology for virtual colonoscopy, capable of reaching a unthinkable-before amount of users.
It is a place of excellence, but being invited there means to potentially be at risk. It is therefore necessary to guarantee patients maximum serenity during the experience inside the facility: entering, being welcomed, taking the preparation necessary for the visit, waiting for its effects, reaching the diagnostic area, undressing, settling on the CT scan, getting dressed again.
What can architecture do? How can a health facility maintain its seriousness and efficiency while transmitting warmth and confidence?
In our opinion, being super functional.
The project defines unequivocal spaces and paths, which allow patients to orient themselves naturally, guided by architecture only, almost without signs. The areas dedicated to the public are highlighted through section and color, to stand out from the rest.
The reception and waiting area, yellow and higher, cuts the main corridor, a backlit translucent marble wall guides patients towards the diagnostic area. Here the path splits in two towards the two TAC areas, each treated with a different section and color, and illuminated by a translucent false ceiling.
There is also an abundance of bathrooms, which must be large and welcoming: the visit requires a completely free intestine.
Design: Subhash Mukerjee (concept), Studio Ghigo & Pia
Art direction and design guidlines: Subhash Mukerjee
Site supervision: Studio Ghigo & Pia
Collaborators: Matteo Gianotti, Mattia Gola
Contractors: Edilimpianti srl, Silvio Grosso
Client: Siemens Healthcare srl, Im3D spa
Surface: 600 mq
Photos: Beppe Giardino

