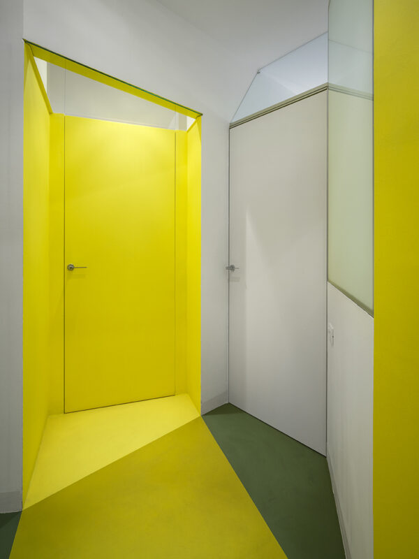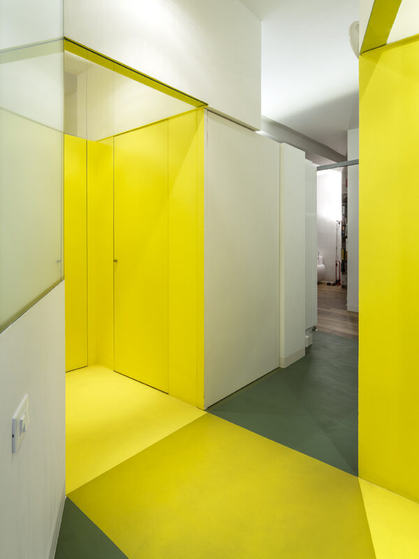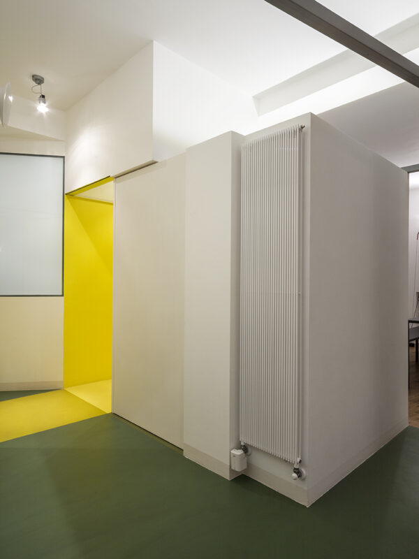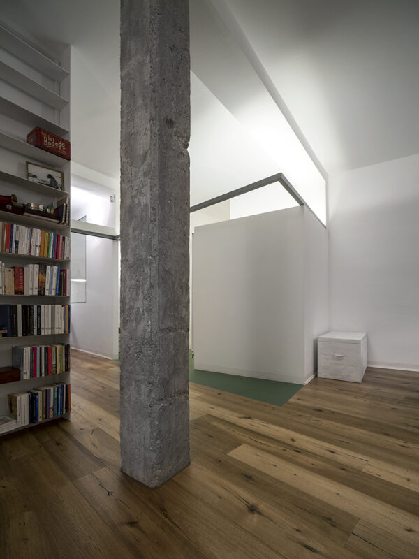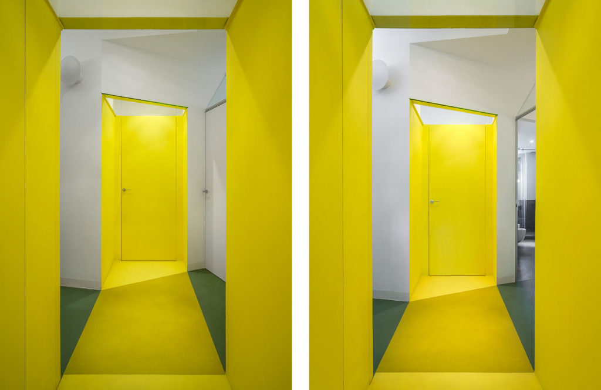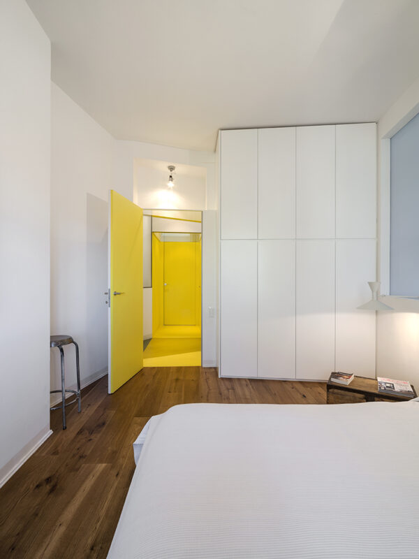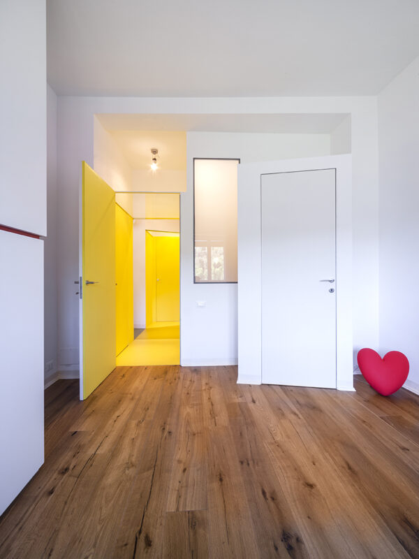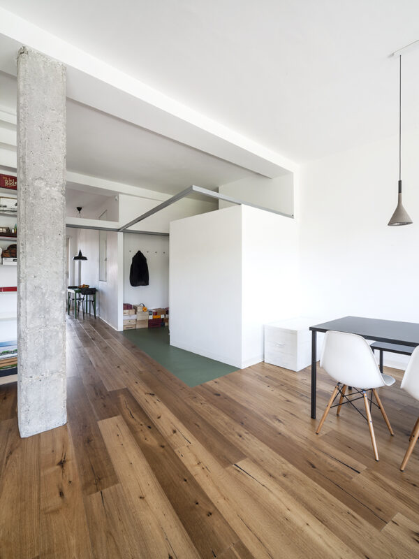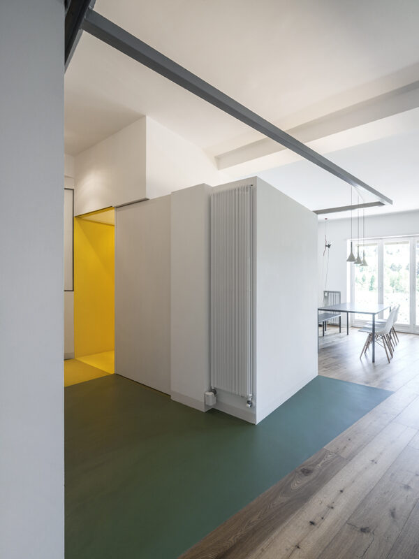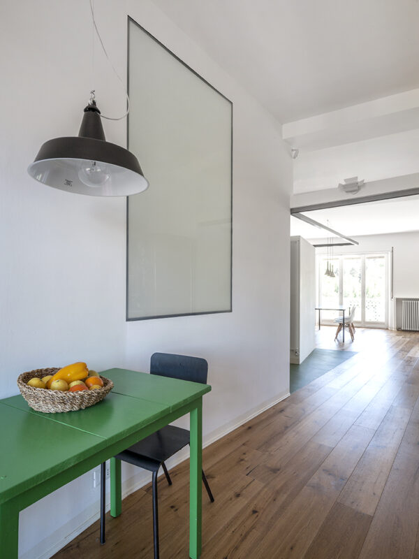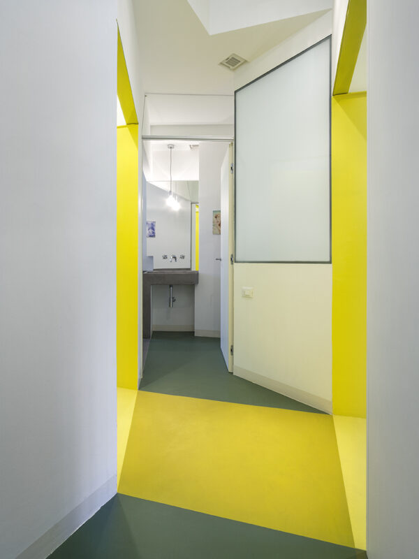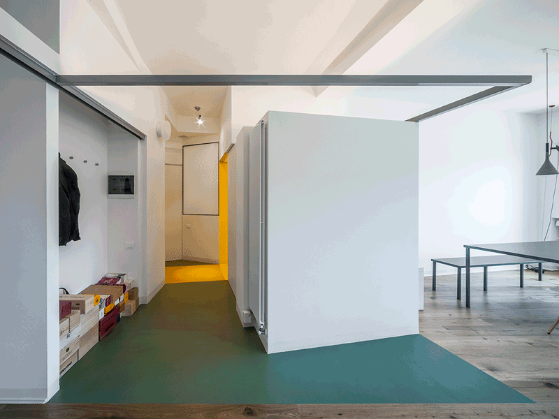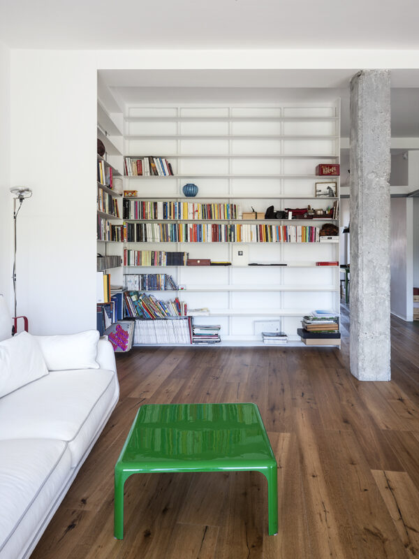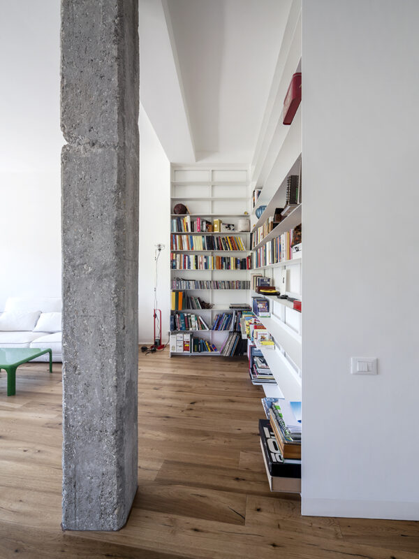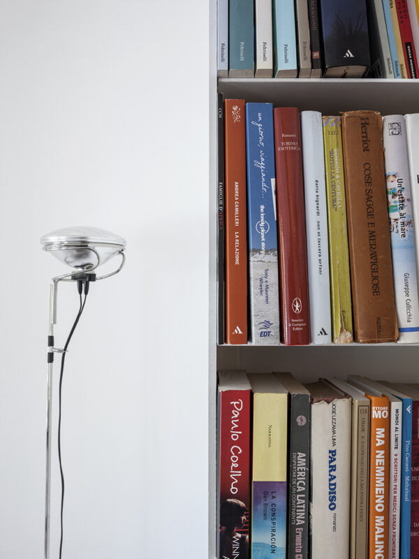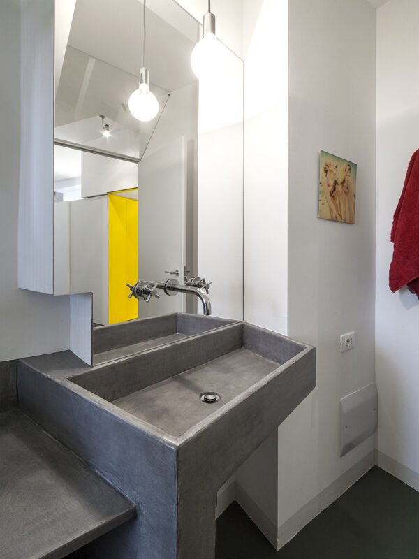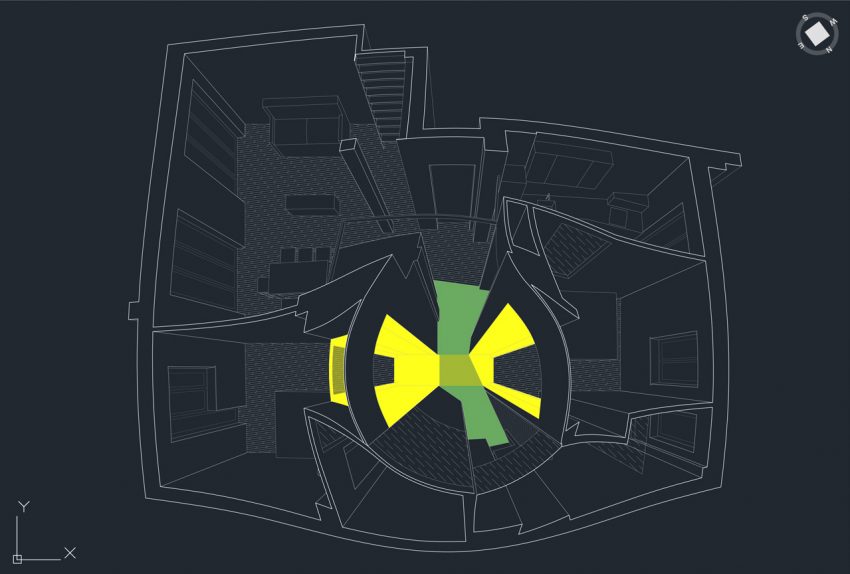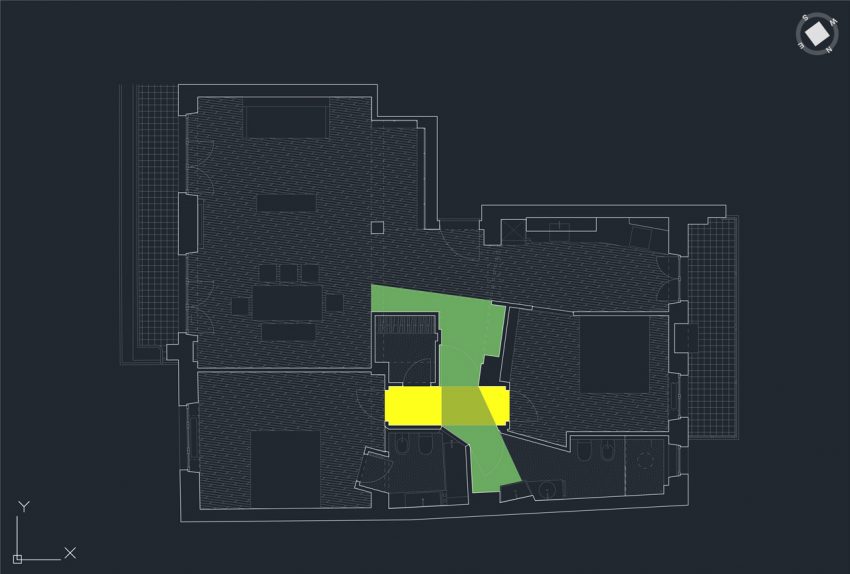Cross flat
Cross flat
Transformation of an apartment, Torino 2016
Projects are often called to face small or large contradictions. This is a very small one, but the whole apartment is built on it. It is a problem of drains: the two bathrooms are both at one end of the apartment, in the sleeping area; guest toilet included. To reach it, guests must cross the small space that separates the parents’ bedroom from the newborn daughter’s room, disturbing its intimacy.
Preserving that intimacy is the goal of the project: a sort of lowered and colored tunnel connects the two rooms, reinforcing their unity despite the passage of guests. The intersection of the two paths, also expressed on the floor, becomes the most important space in the house. The rest is small elements: a white fence without a ceiling acts as a deposit, a suspended iron light bar defines the living area, some internal windows reduce the separation between the rooms.
Design: Subhash Mukerjee
Site safety: Adriano Carbonetti
Main contractor: Delli Calici Michele
Client: private
Surface: 120 mq
Photos: Beppe Giardino

