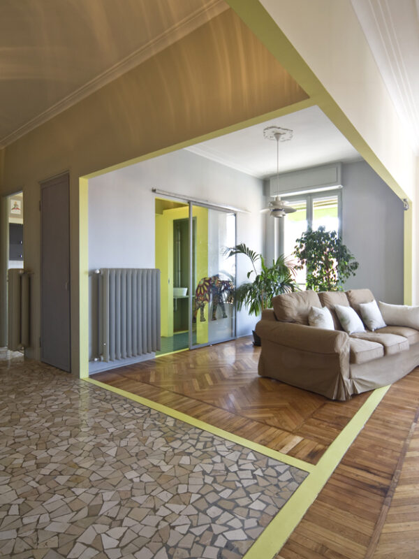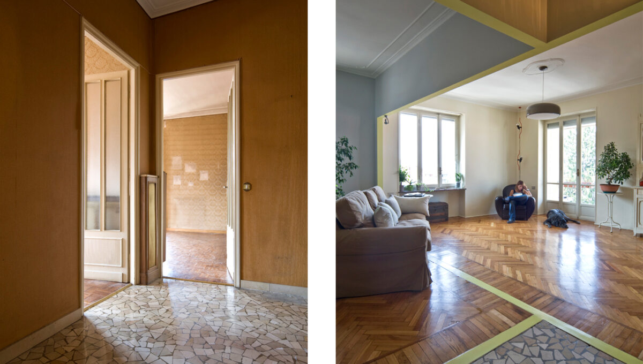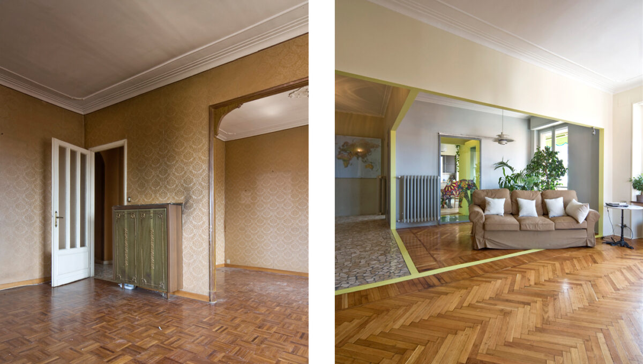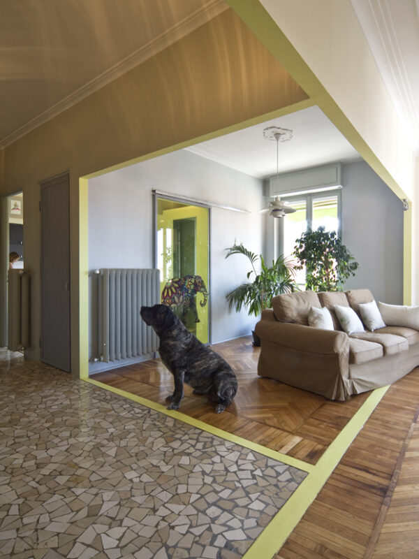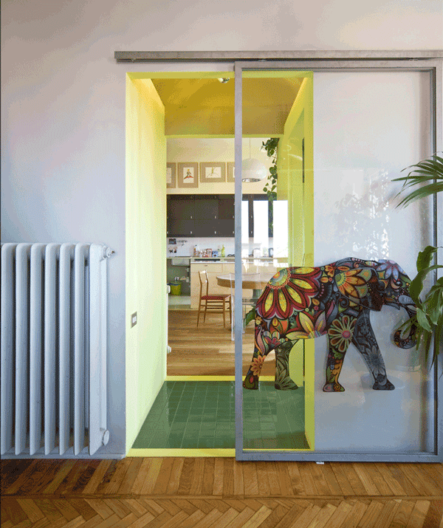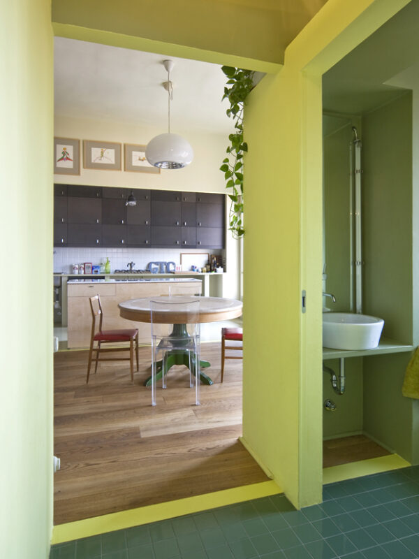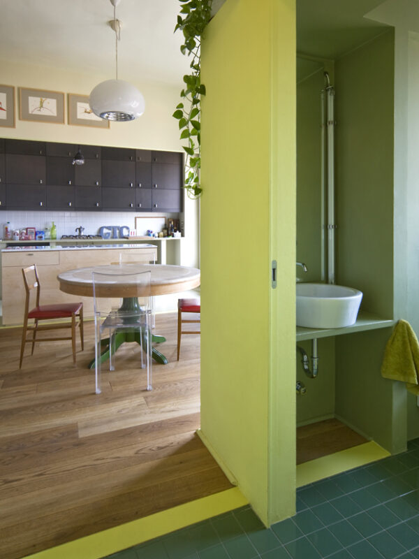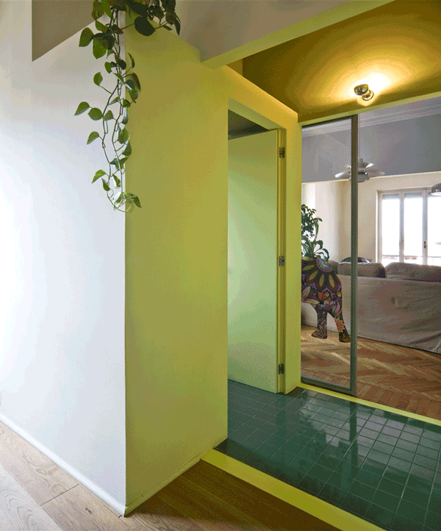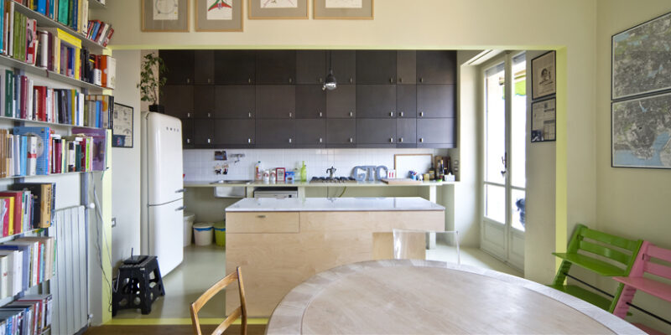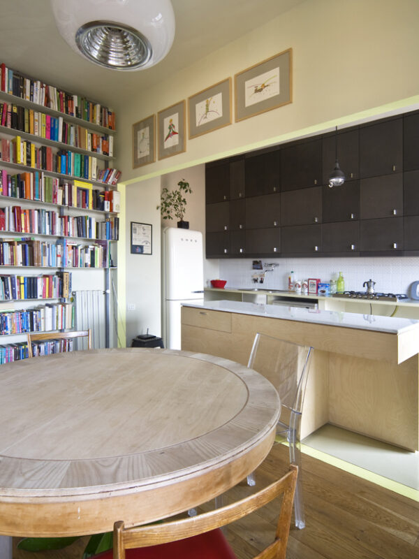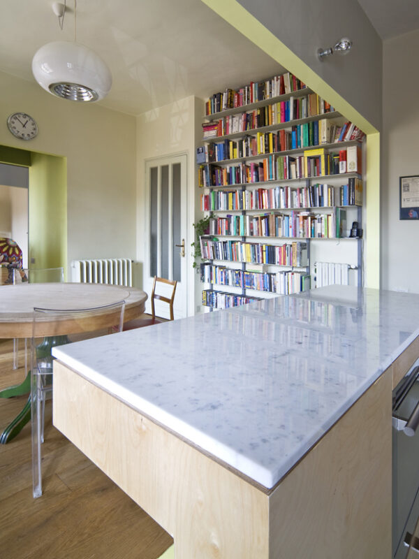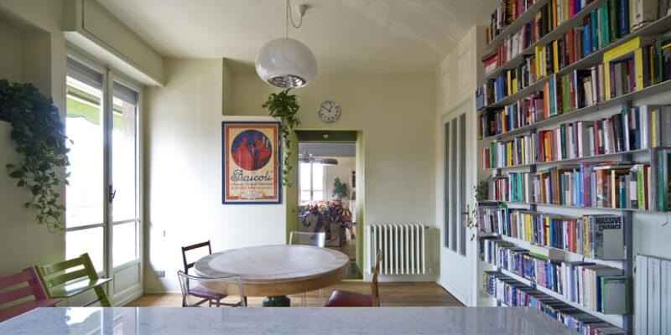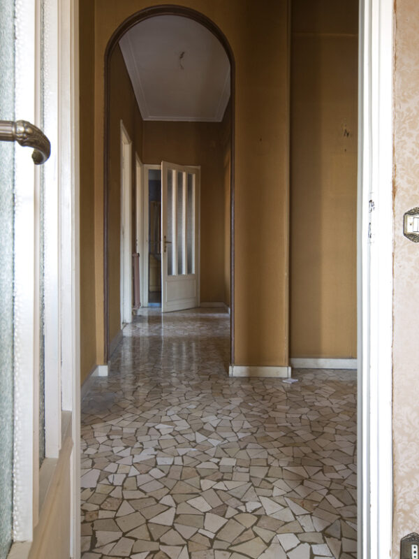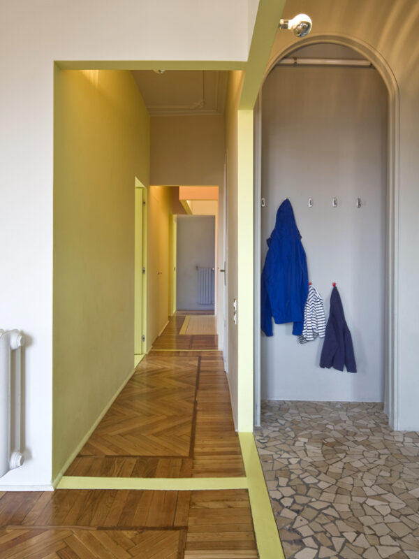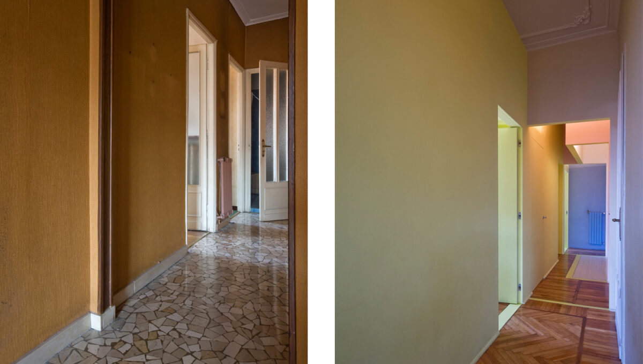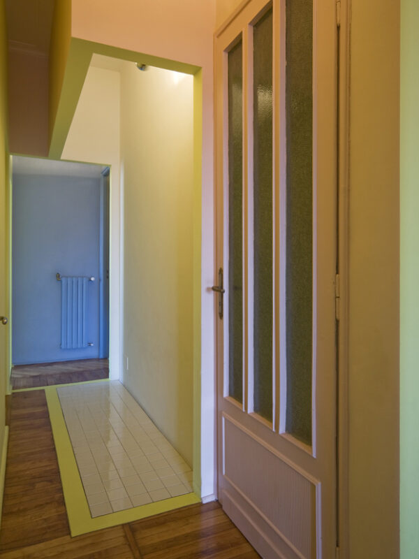Casa nostra
Casa nostra
Transformation of an apartment, Torino 2011
To what extent do we need to change existing spaces? Here at MARC we are beginning to think that the existence of something be a value in
itself. What is already there is nice. The low budget and the short time available to transform an old apartment in the home for one of us
– and his cumbersome family
– is a good occasion to reflect on this issue.
Regardless of their actual qualities, the project tries to save the existing materials and spatiality
– typical of the Fifties
– performing very restrained interventions.
These are mainly small demolitions, to adapt the rigid division into many small rooms to the needs of a noisy family with kids, dogs, tricycles.
All existing floors are kept, along with the shape of the existing rooms. Where dividing walls need to be opened, these are never fully demolished – just the minimum to be able to walk through. The upper part of the walls and their traces on the floor are left in place.
Using this kind of operations, a new corridor is created across the bedrooms, freeing the former corridor from its function, allowing to fill it more conveniently with clothes and appliances and use it as a closet and washing room. The smaller bathroom, long and tight, is cut and crossed in the middle by a connection between the kitchen and the living room. This is enlarged by demolishing the walls dividing it from the entrance and from the former dining room. The living room literally becomes the sum of three spaces, none of which loses its previous characteristics. Like the rooms, even the installations remain basically unchanged.
Design: MARC
Designers: Subhash Mukerjee, Michele Bonino
Collaborator: Francesco Strocchio
Client: private
Surface: 170 mq
Photos: Beppe Giardino

