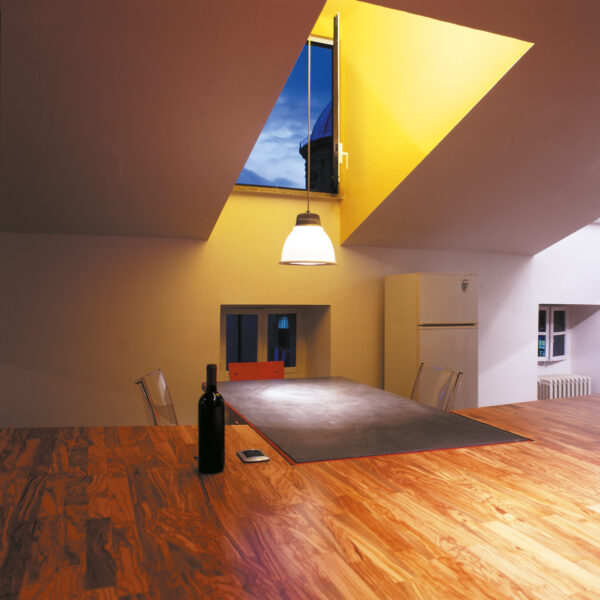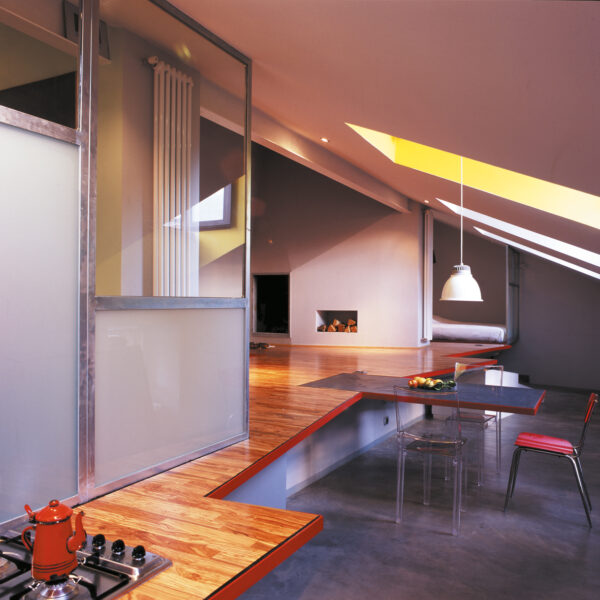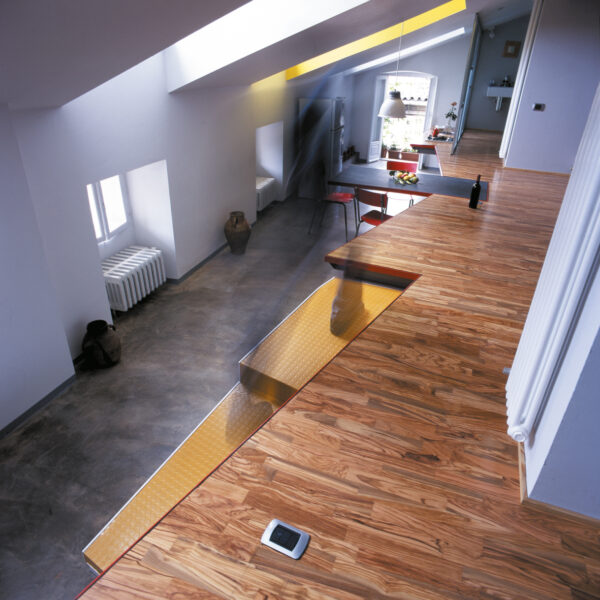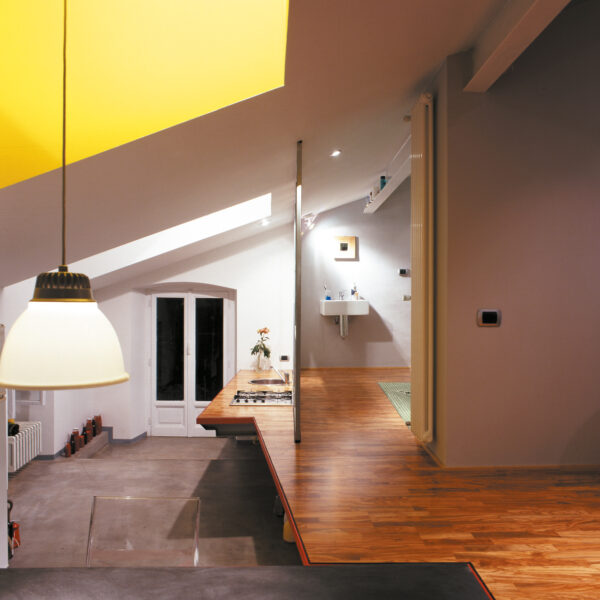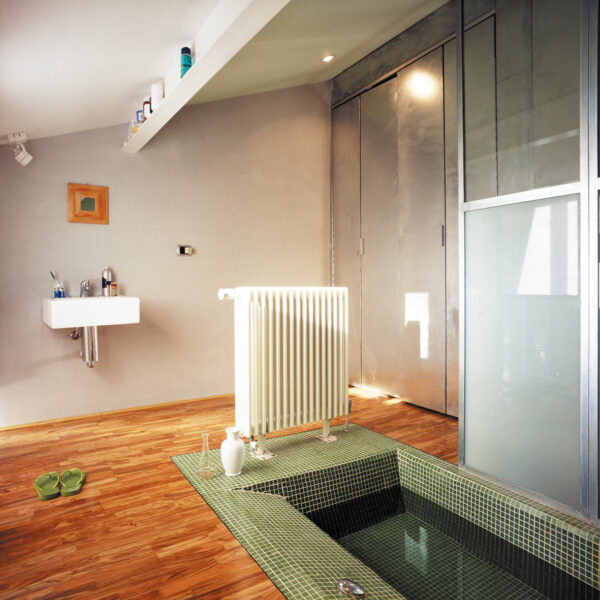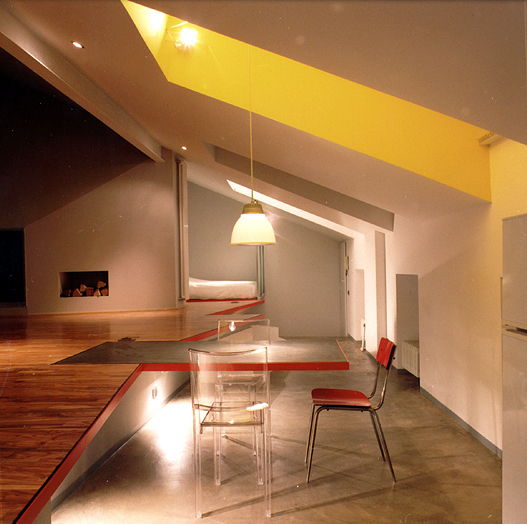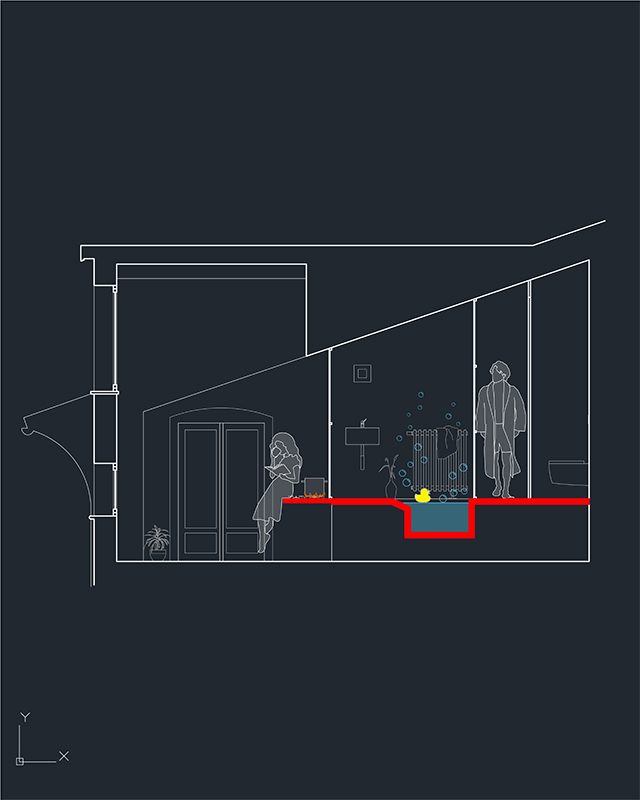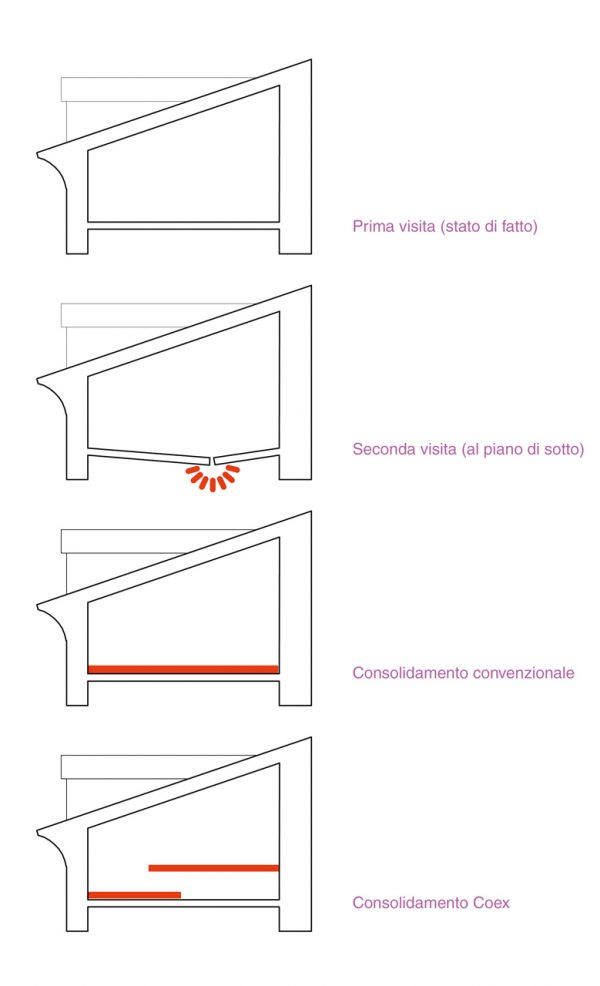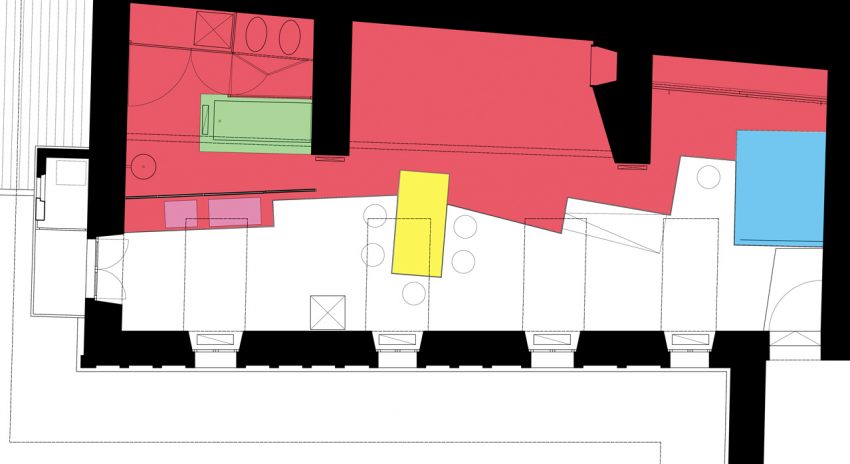Maximum horizontal plane
Maximum horizontal plane
Transformation of a rooftop, Torino 2002
On the first site visit with the client in this attic in the historical part of Turin, the contractor fell downstairs as the floor cracked under the his feet.
It became quite clear that a reinforcement should have been necessary, but this would absorb almost the whole budget, not leaving any resources for other designed works.
Coex decides that the whole project should be the reinforcement itself.
Taking advantage of the section of the roof the reinforcement is split into two halves. One of them is raised 75 cm. Coex tries to exploit the difference in level, cutting and deforming the edge of the new slab to generate much of the needed furniture: the floor of the bathroom becomes the kitchen, the living room becomes the dining table, the changing space becomes the bed.
The rest are little things – two glazed walls separate the kitchen from the bathroom and the bed from the entrance. The toilet and the storage are hidden behind movable zinc surfaces.
The difference in level allows a view on the nearby church’s dome from the high roof windows, and makes it possible to recess a tub into the bathroom’s floor, with a view on the kitchen sink.
The floor is olive wood from Calabria, the client’s homeland. Just the upper level is floored with that. To emphasize the difference between the two levels, the lower one is treated with a more budget-friendly waxed concrete.
Design: COEX
Designers: Michele Bonino, Subhash Mukerjee, Federica Patti, Martina Tabò
Contractors: Michele Berlingeri, Ricardo Rios
Client: private
Surface: 75 sqm
Photos: Beppe Giardino

